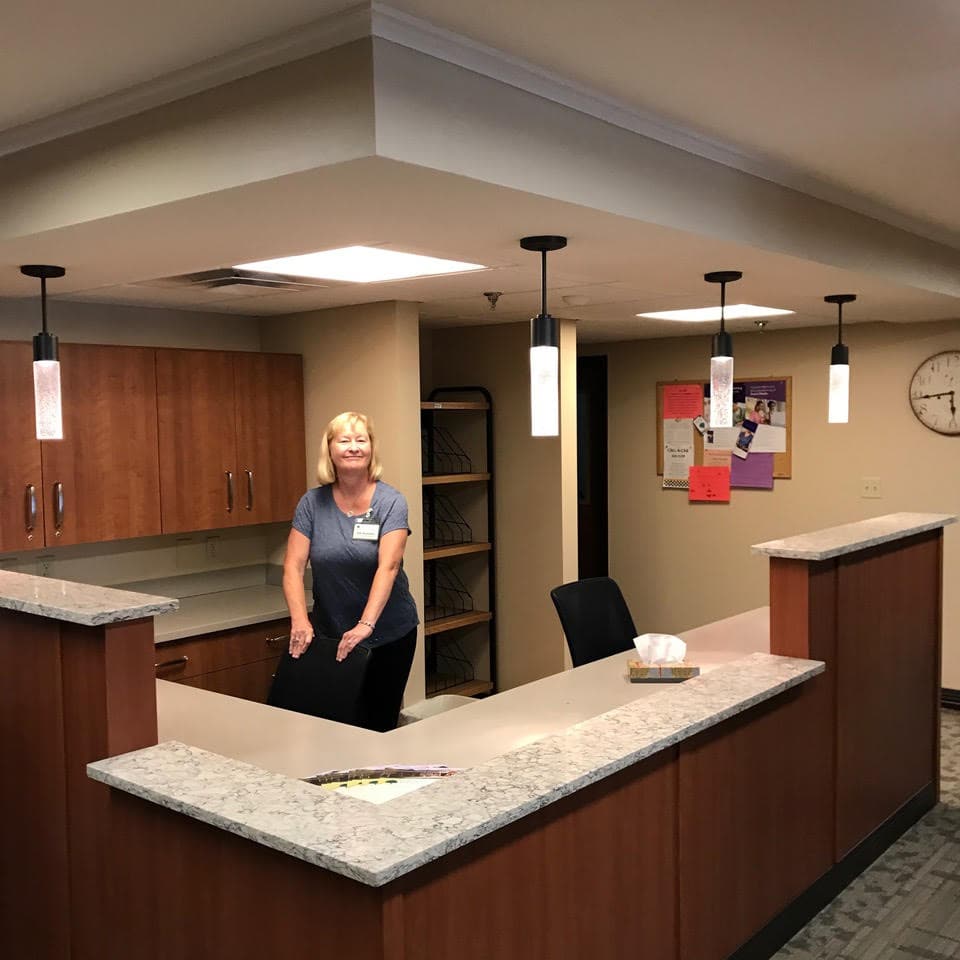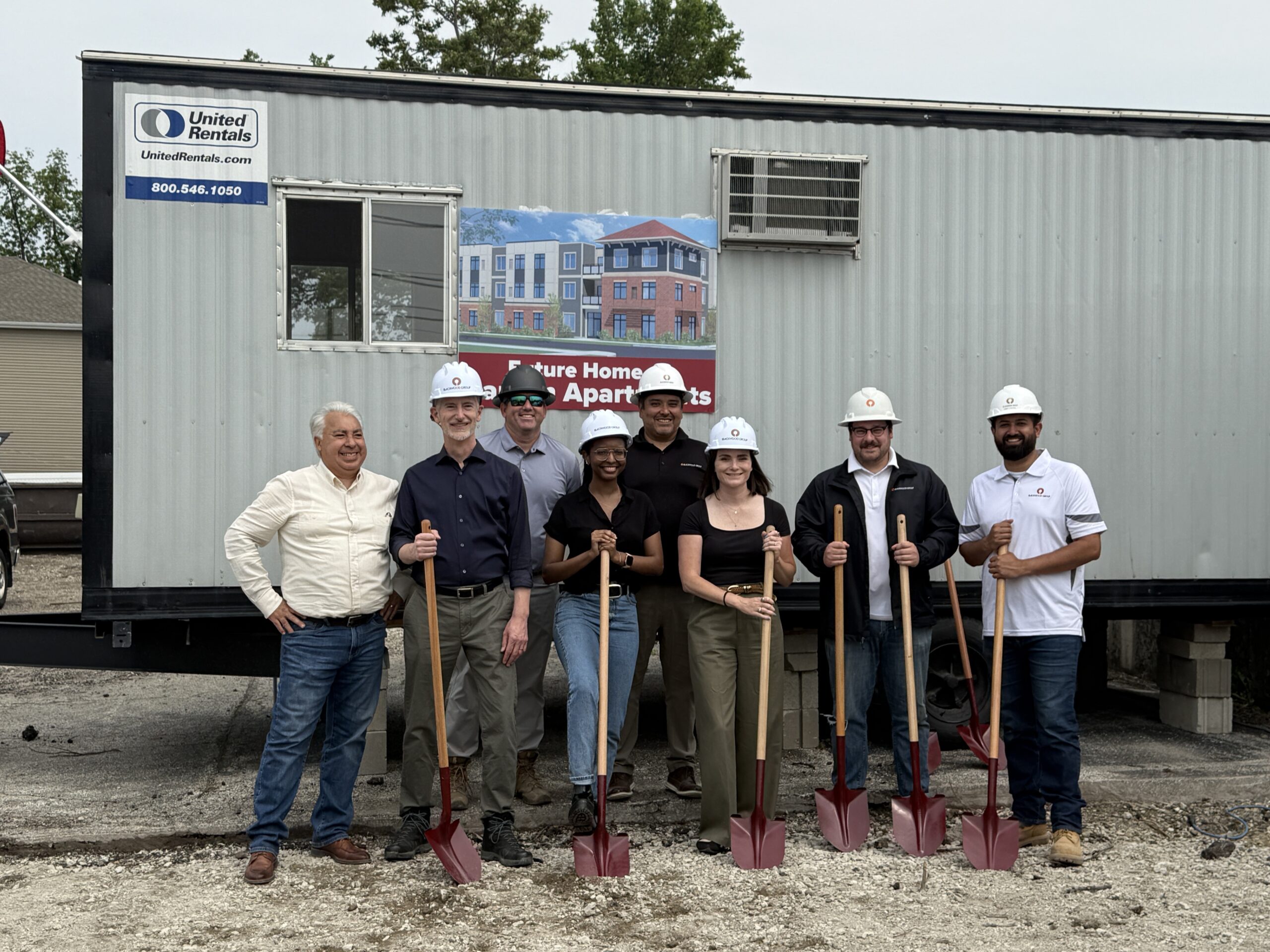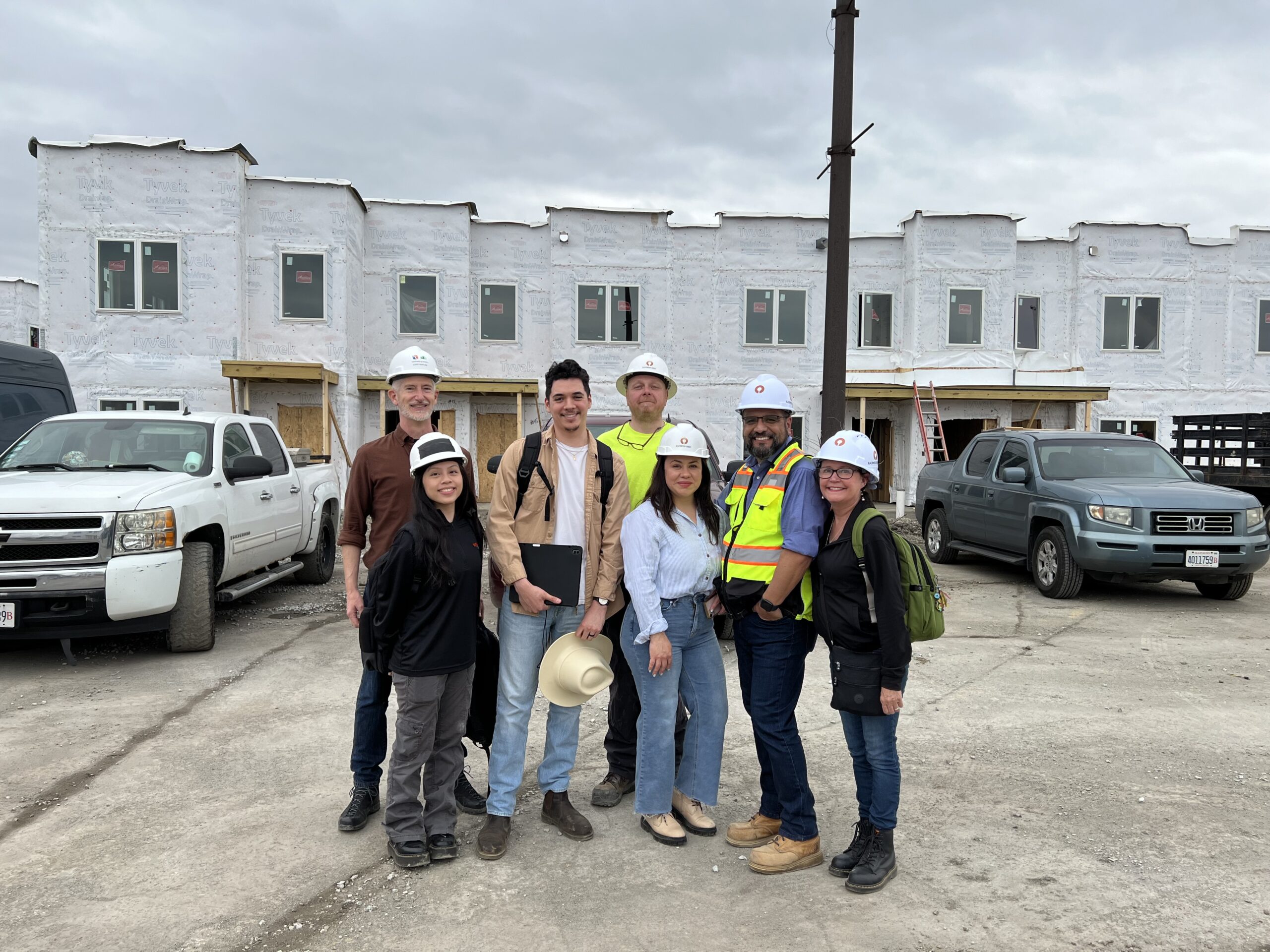Grand Opening of Colonial Manor Danville

A grand (re)opening was held on August 31, 2017 for the Colonial Manor community in Danville, Illinois. This challenging project provides major programmatic upgrades to an existing 90-bed Skilled Nursing Facility whose original plans date to the 1950s. WJW’s design includes a new addition and substantial renovations to this legacy building to promote the operator’s focus on resident-centered care.
The addition will provide a “Rehab to Home” suite, which features eight new resident rooms, both private and semi-private, in addition to nine fully renovated existing rooms. The semi-private rooms were designed with the aim of maximizing resident autonomy, with individual windows, TVs and sitting areas for family members.
The focal point of the new wing includes a resident spa, lounge, and state-of-the-art physical therapy suite. The physical therapy suite will be used for both in- and out-patient therapy, and features a mock home for occupational therapy and covered patio space for respite. The Rehab suite positions the community to meet the needs of the growing market for short-term Medicare-reimbursed rehabilitation care.
The renovation of the existing building includes a number of evidence-informed design interventions, including the redesign of two nurse stations, creation of a new entry lobby, resident lounge, administrator office, conference room, and staff lounge. The renovation is designed to create a warm, welcoming, and functional experience for visitors, residents, and staff alike.
WJW is proud to have been a team member on this project.


