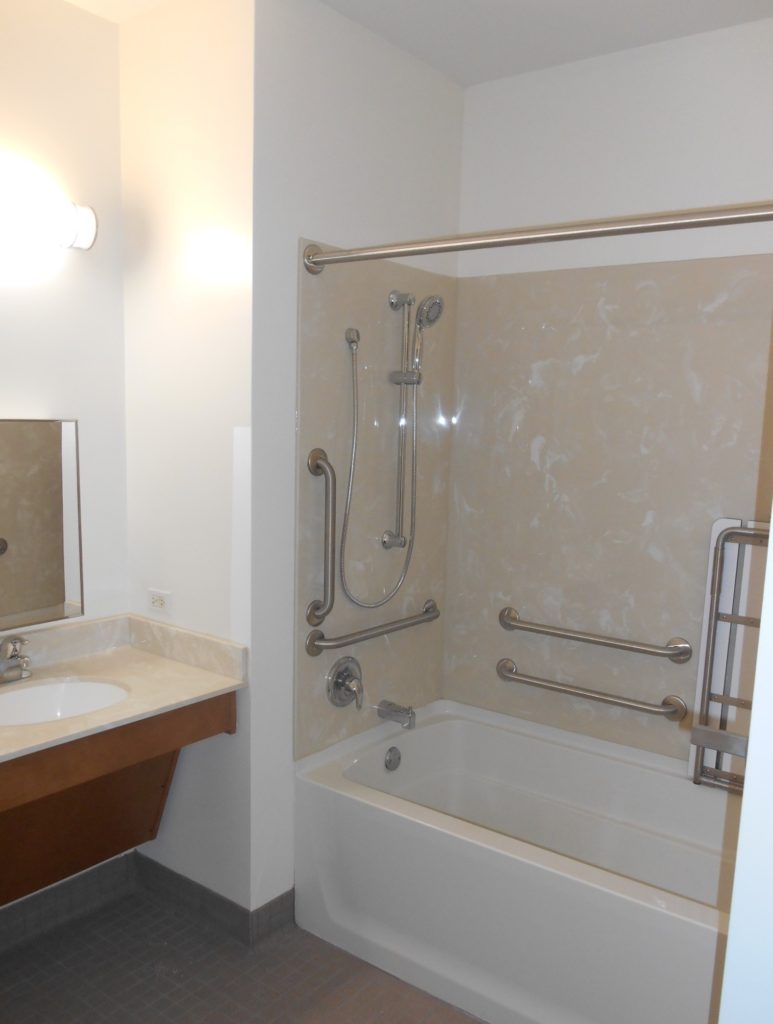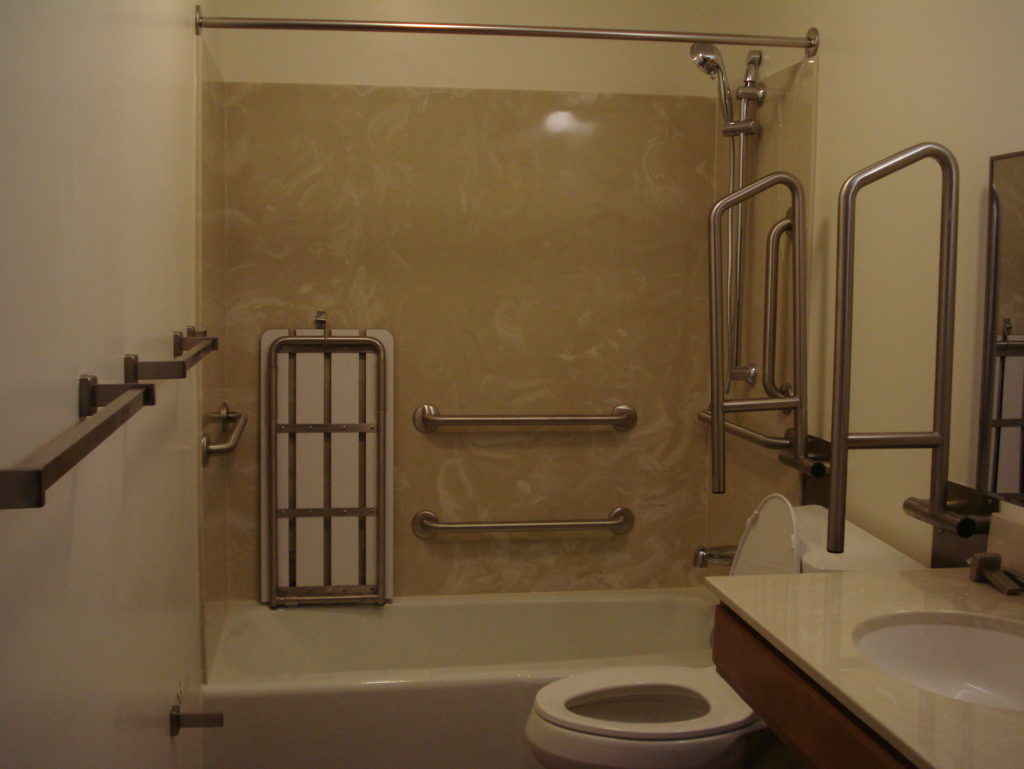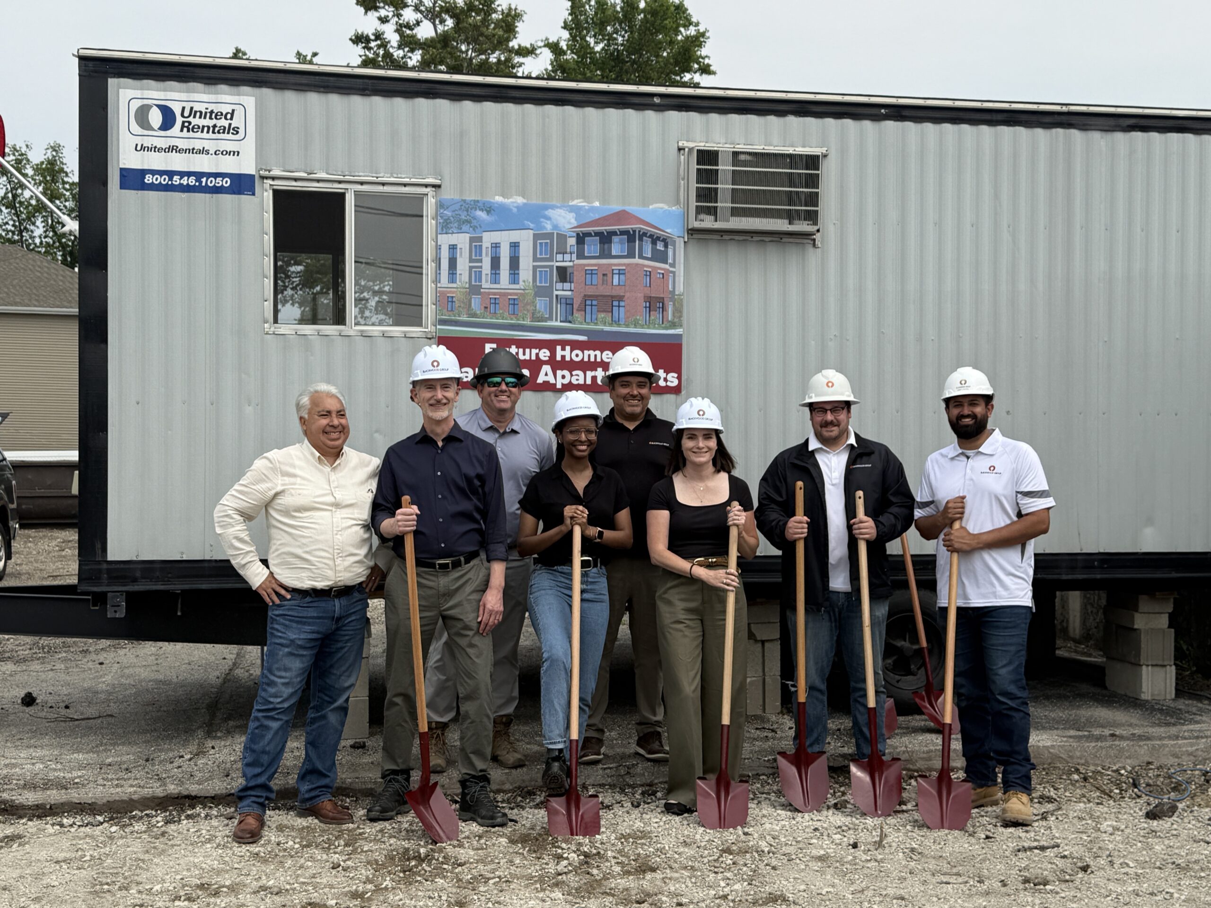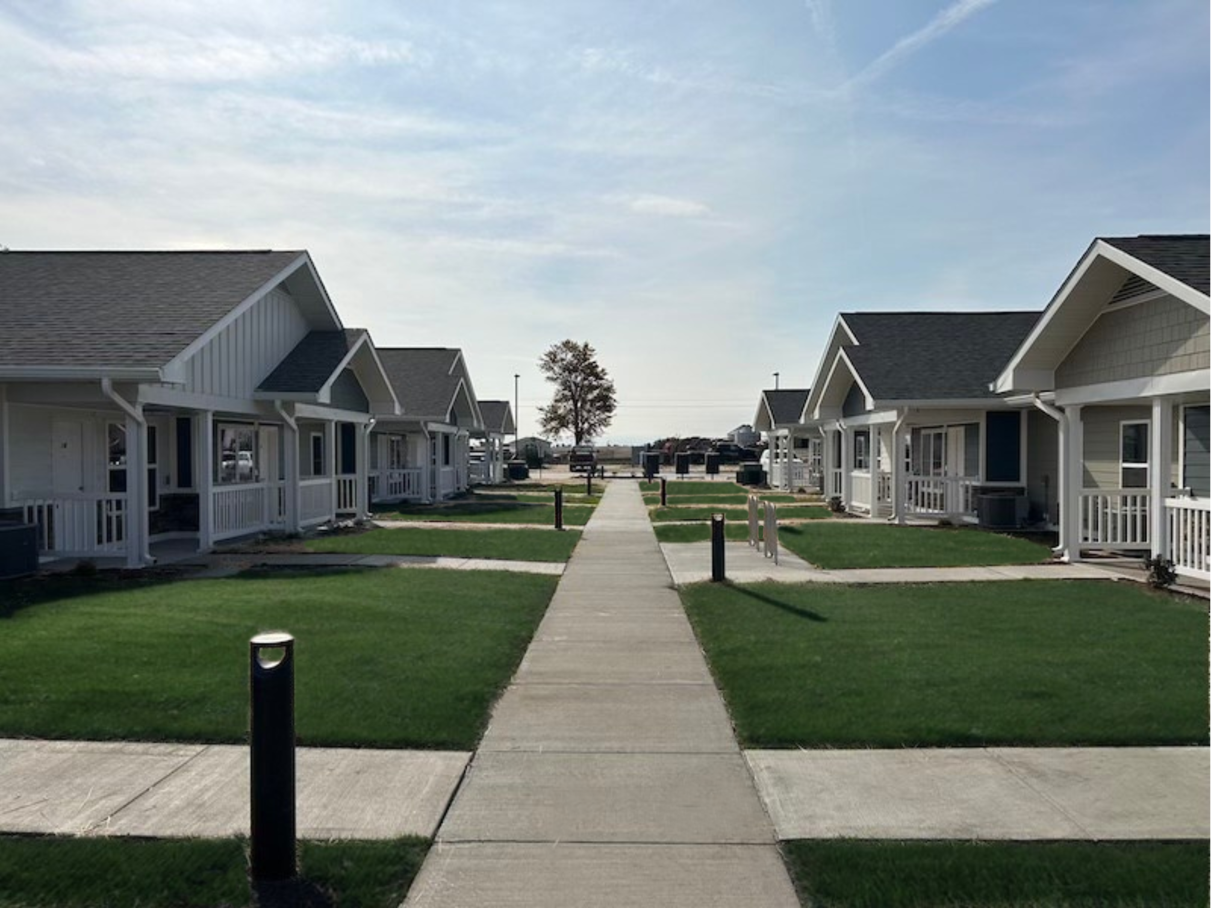Photo round-up: accessible features in Home First
Elizabeth's presentation with AIA Chicago last week and the recent article in Chicago Architect featuring the Home First projects both touched on the accessible new construction and interior renovations that have been made in order to provide independent & affordable homes for people with disabilities that are also integrated within the community.
Here’s a closer look at a some of the many accessible design features found in the Home First projects, explored in the detail photos below:
New accessible plumbing and cabinetry fixtures in bath spaces, including larger bathrooms where possible:
Wider hallways and doors, sliding doors:
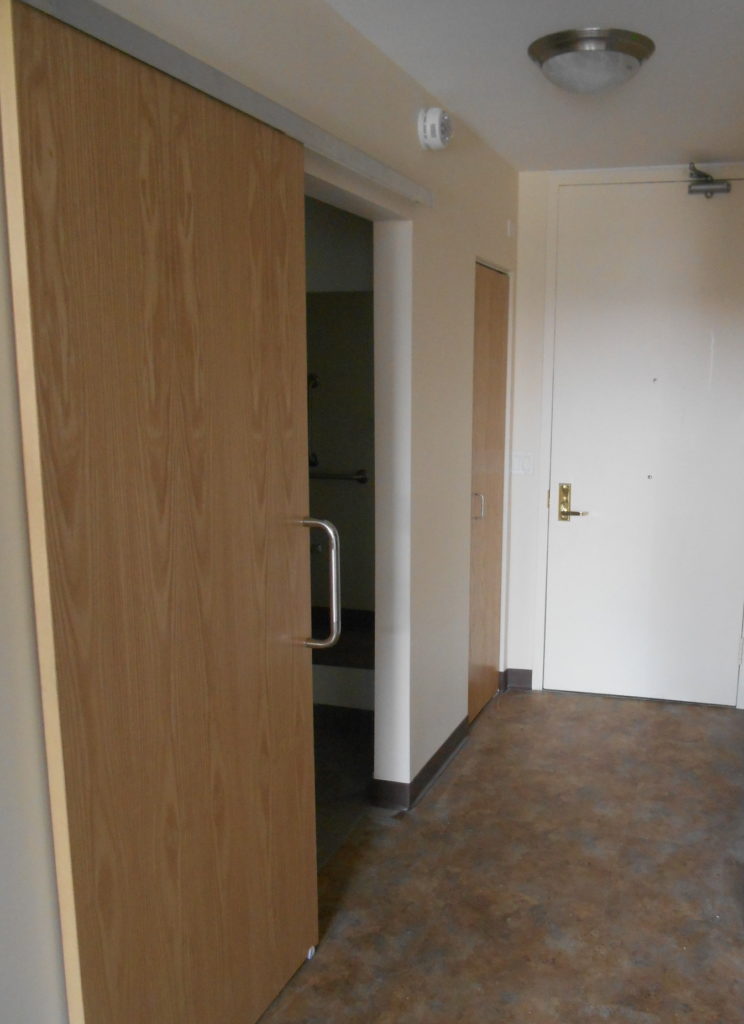
Barn door style doorways for closets provide a quick and easy open-and close for storage, and when used at bathrooms, allow for easier thru-access
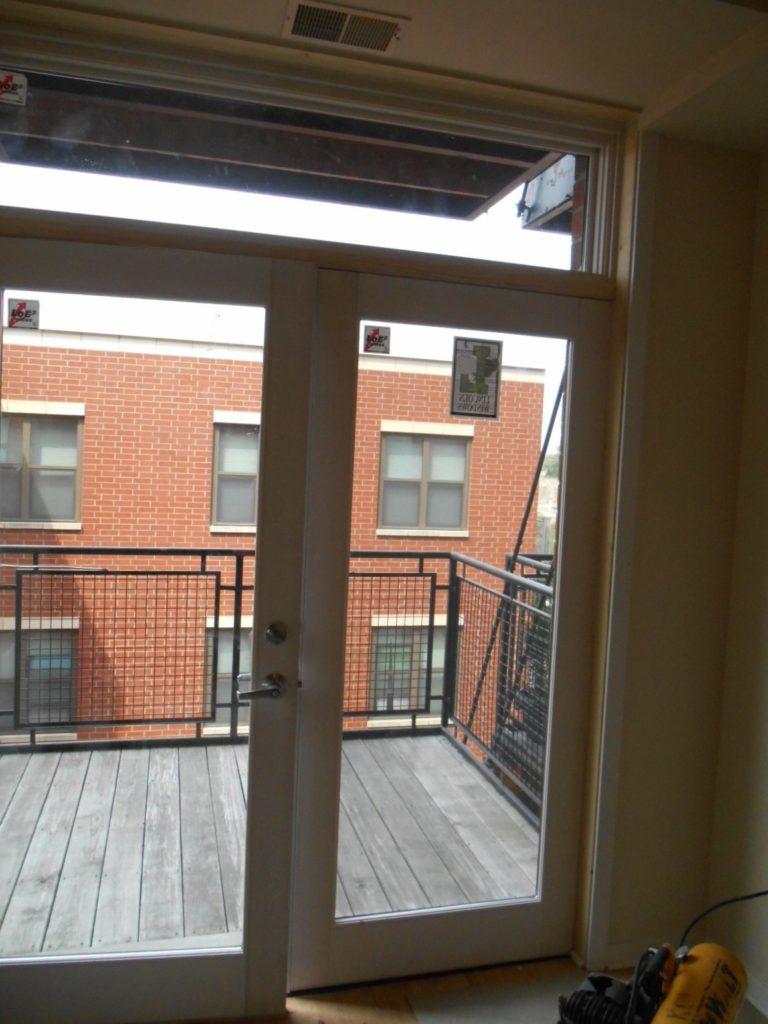
French doors vs. sliding doors for balcony access, as tracks for sliding doors are difficult for mobility device clearance
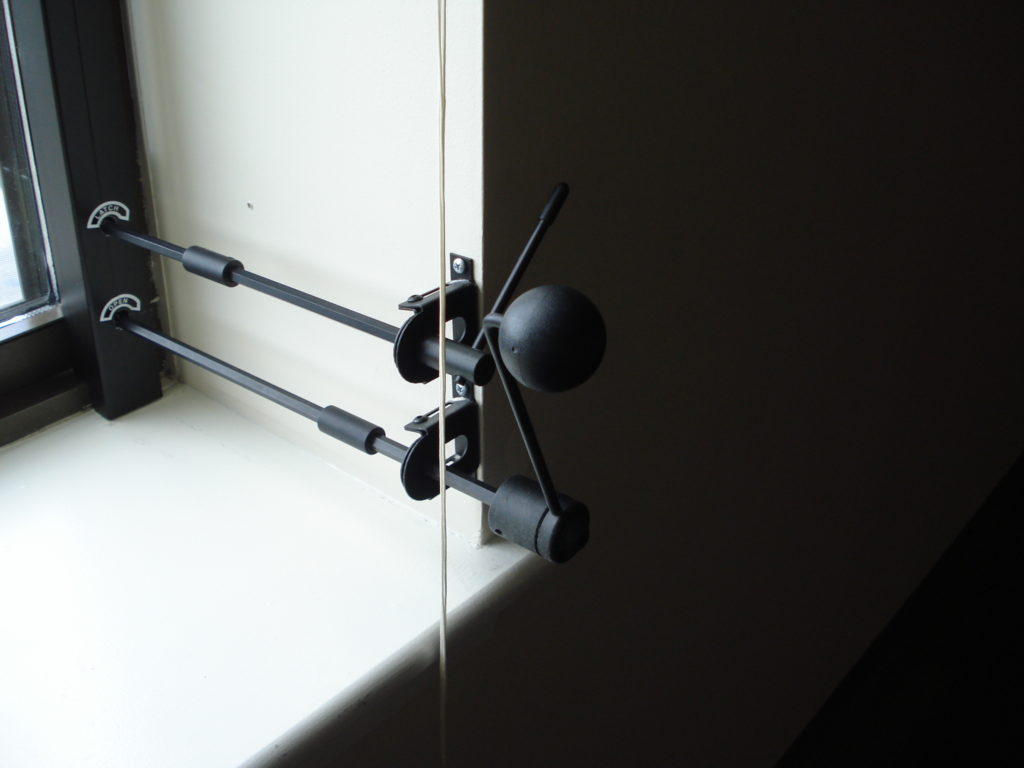
A window operator with external crank, allowing heavier windows to be opened with less force
WJW continues to be a proud partner on these projects, valuing the belief that good design should truly be accessible, regardless of ability or income level.
