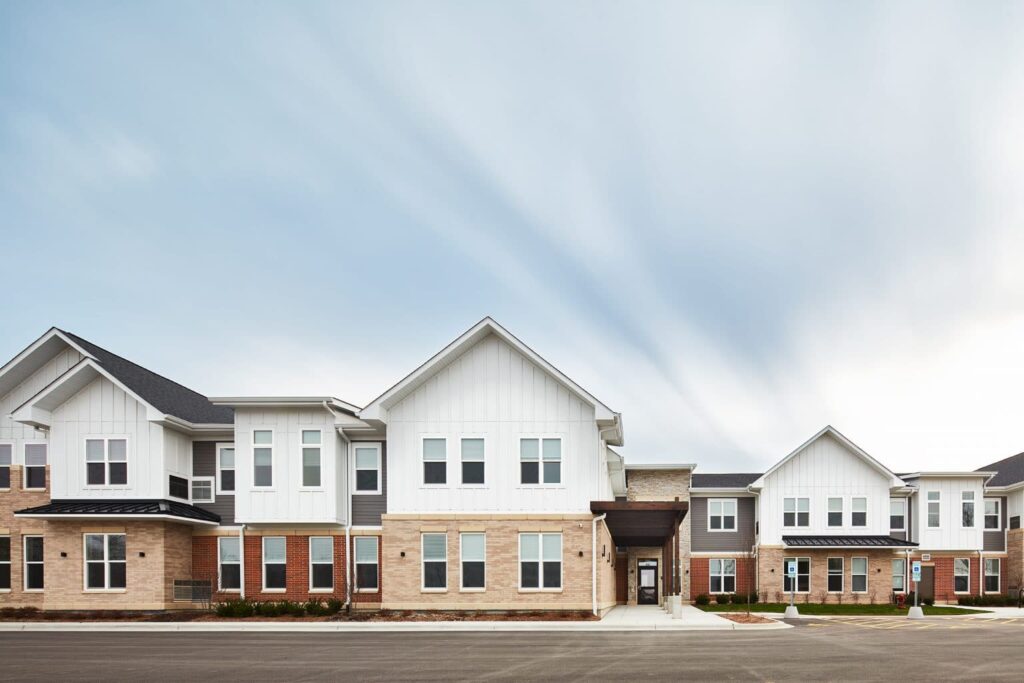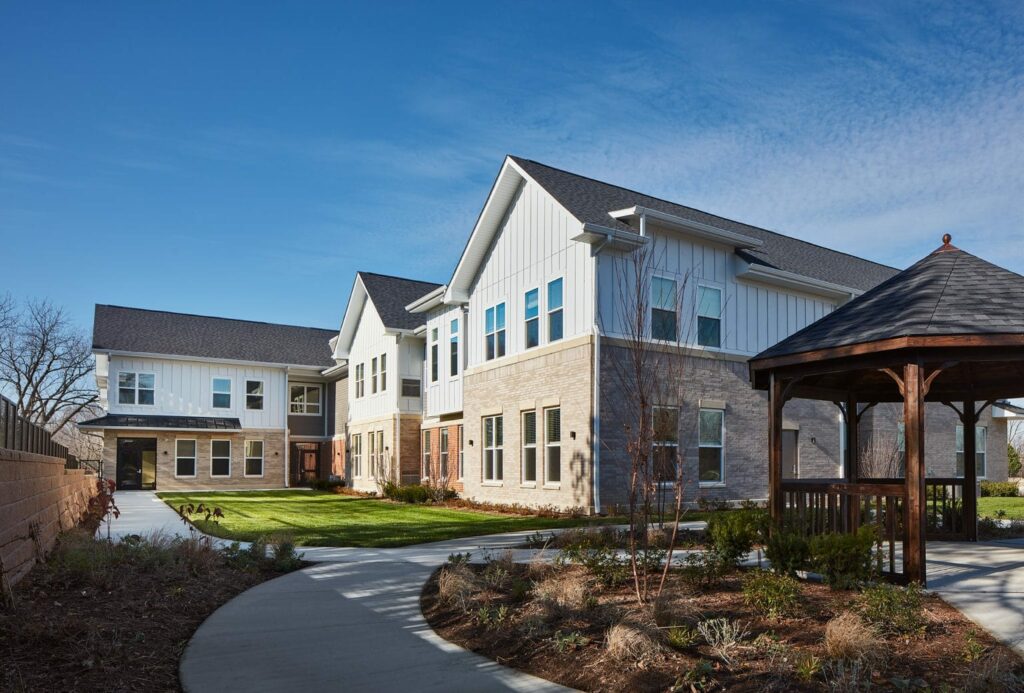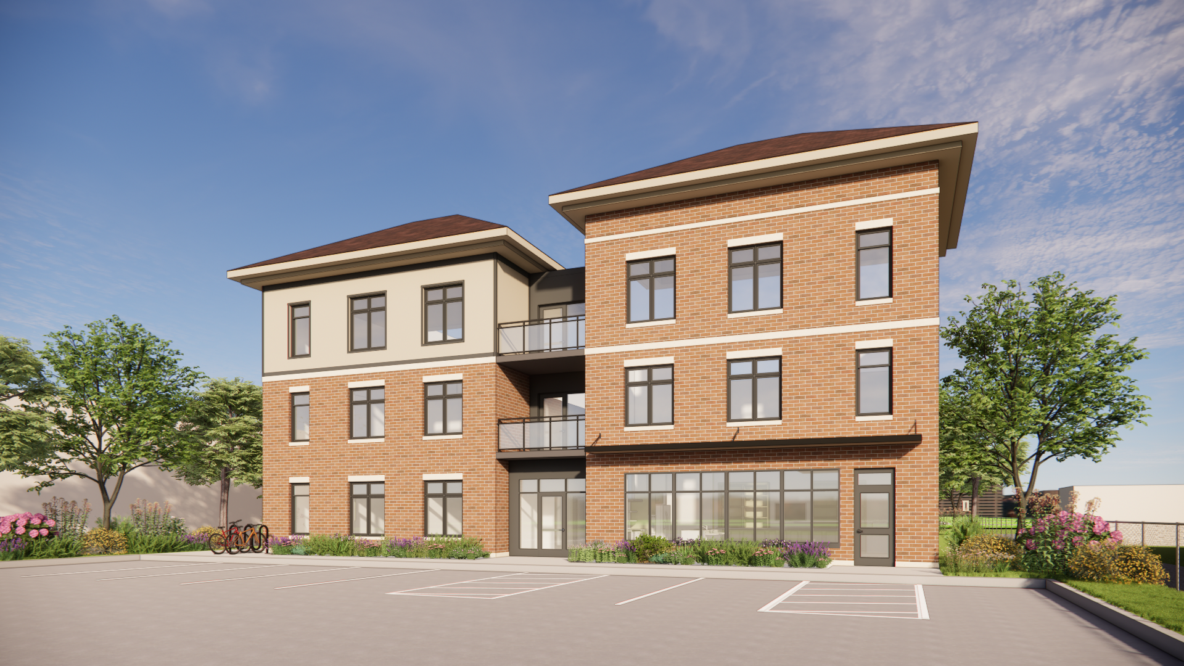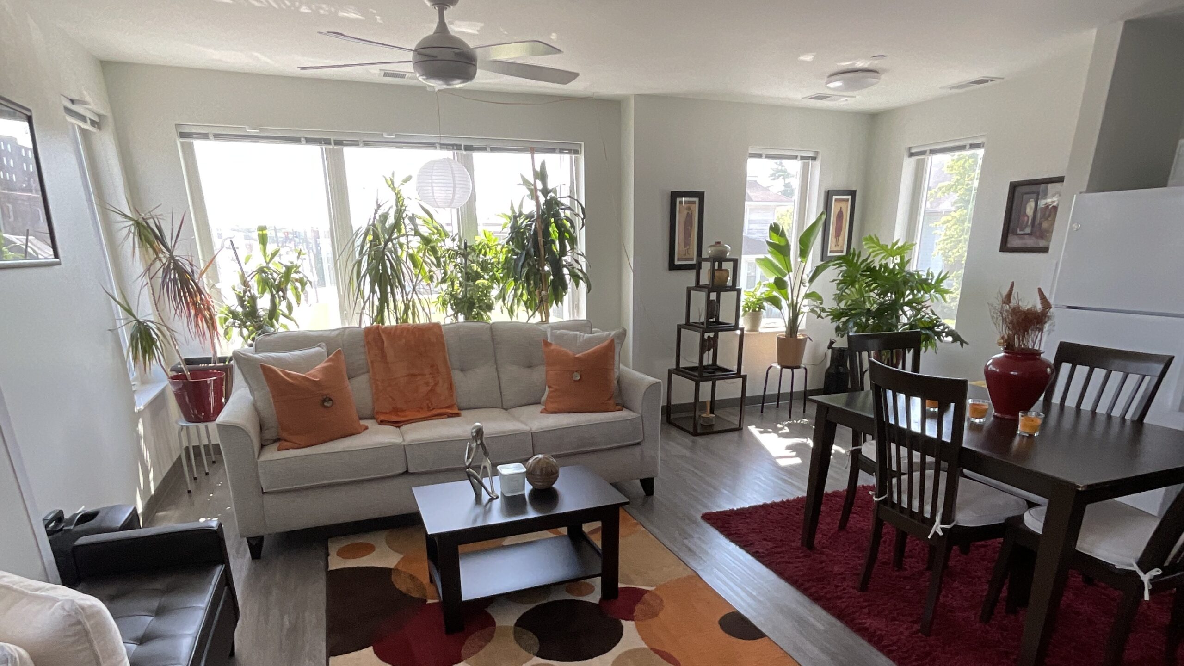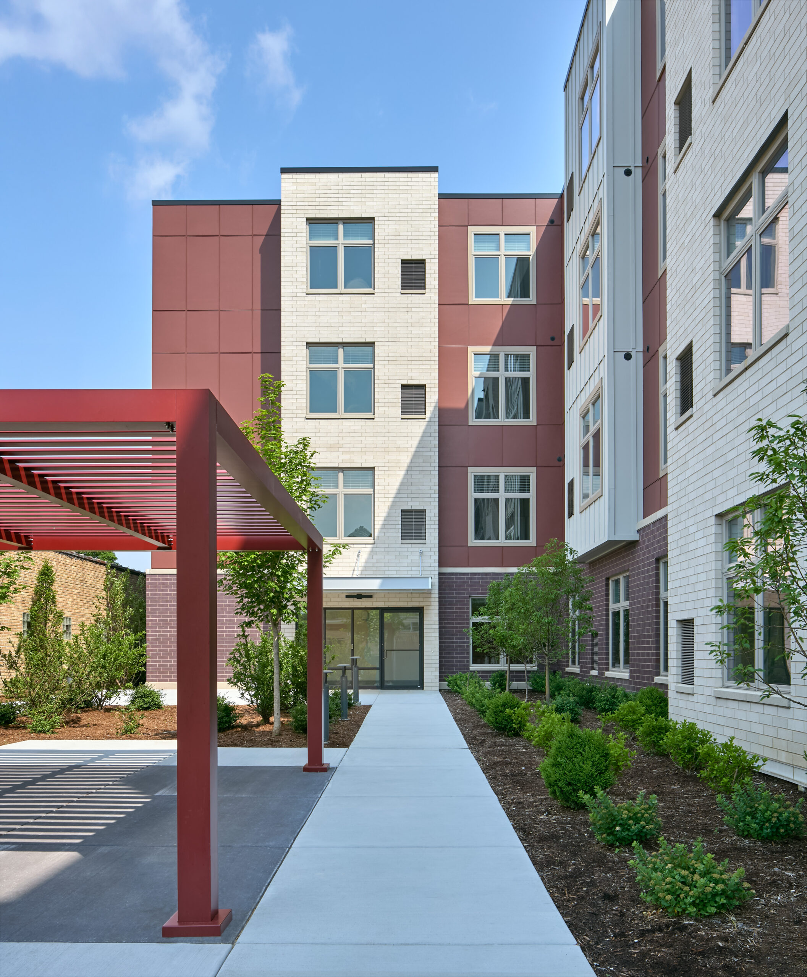A selection of WJW projects completed in 2020
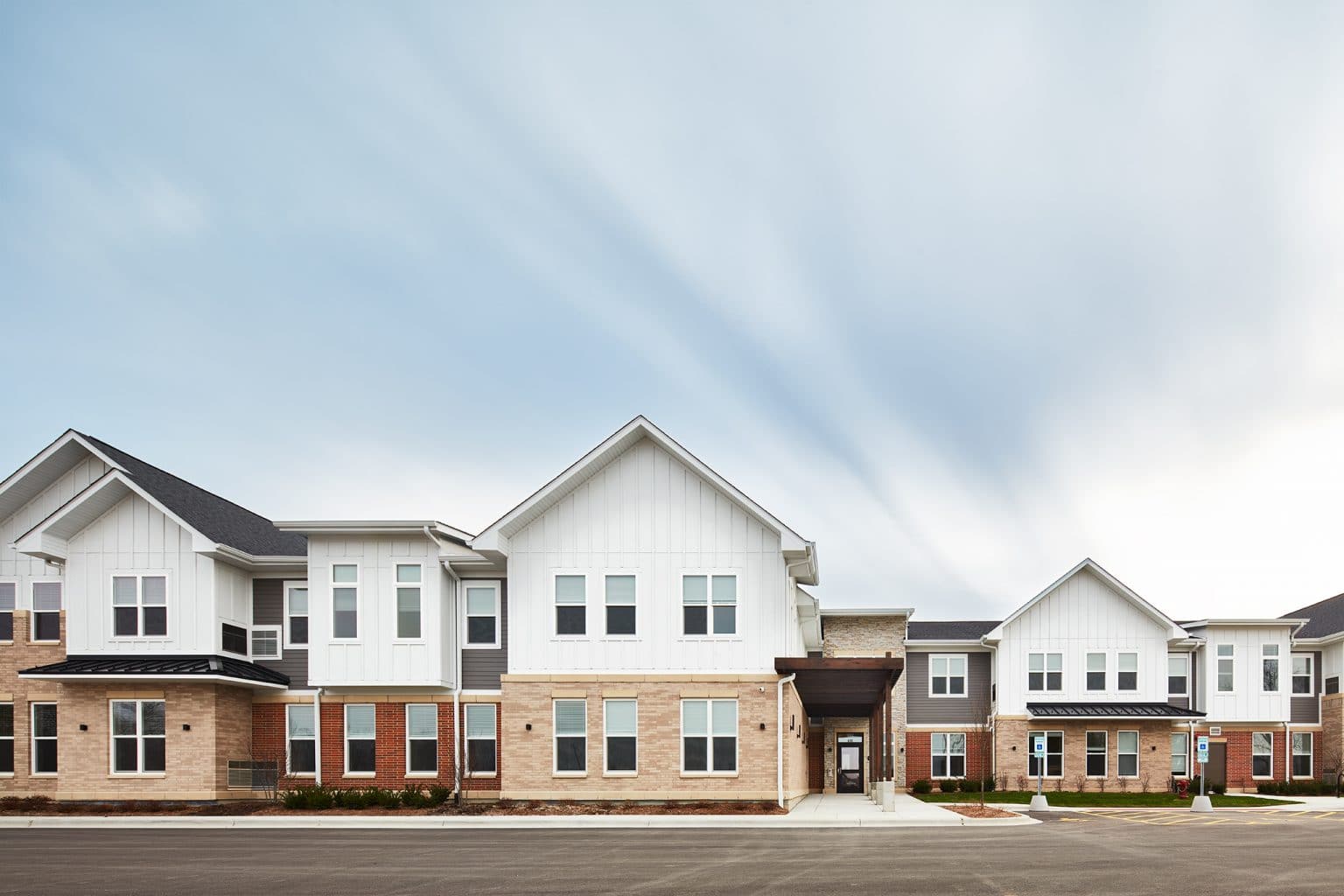
While the challenges of this year have been many, the following projects completed in 2020 are certainly a reason to celebrate!
Montclare Senior Residences of Calumet Heights
Montclare Senior Residences of Calumet Heights is a seven-story mixed-income residential development for seniors in the Calumet Heights neighborhood of Chicago.
Located on the site of a long-vacant lot along the Stony Island Corridor, the community includes 101 one-bedroom apartments and 33 two-bedroom apartments, with common spaces and amenities.
The development, in association with the adjacent retail, helps to eliminate an eyesore on S. Stony Island and contributes to the long-term vibrancy of the Pill Hill community.
Project Team:
Development Team: MR Properties, LLC
Contractor: Crane Construction, Inc.
Civil Engineer: Terra Engineering, Ltd.
Interior Design: Onyx Architectural Services, Inc.
Landscape Architect: Ives/Ryan Group, Inc.
MEP Engineer: TLC Engineering Solutions, Inc.
Structural Engineer: Larson Engineering, Inc.
Photography: Hall + Merrick Photographers
Clark-Estes Apartments
Clark-Estes Apartments is a new mixed-use development providing 54 units of affordable family housing located in the Rogers Park neighborhood of Chicago.
Once home to the now-demolished Adelphi Theater, the project site had been vacant for over a decade. The transit-oriented development helps to heal the fragmented streetscape along Clark Street, while providing a link between surrounding residential and commercial uses and reinvigorating the community.
Project Team:
Development Team: Ross Financial Services, Inc.
Contractor: Walsh Construction
Civil Engineer: Eriksson Engineering Associates
Landscape Architect: Fieldwork Design Group
MEP Engineer: W-T Mechanical/Electrical Engineering, LLC
Structural Engineer: Larson Engineering, Inc.
Photography: Hall + Merrick Photographers
Prairie Trail at The Landings
Prairie Trail at The Landings is a permanent supportive housing community for people with developmental disabilities in New Lenox. The development offers 22 one-bedroom and three three-bedroom units, each with their own kitchen, bathroom, living space and storage, addressing a significant need for independent housing coupled with support services in Chicago’s southwest suburbs.
Project Team:
Management Team: Trinity Services Inc.
Development Consultant: Brush Hill Development
Contractor: Synergy Construction Group
Civil Engineer: Eriksson Engineering
Landscape Architect: Fieldwork Design Group
MEP & Structural Engineer: Larson Engineering
Photography: Hall + Merrick Photographers
WJW is proud to have been a team member on each of these completed projects. We look forward to continuing to create environments that provide lasting beauty, health, and wellness for all residents in the year to come!




