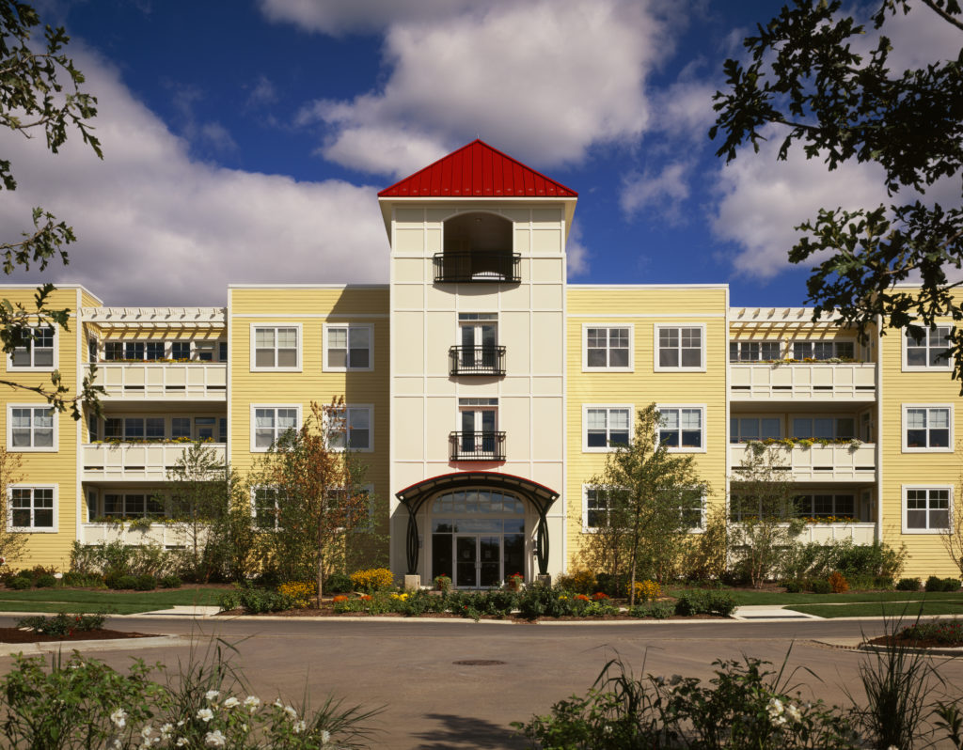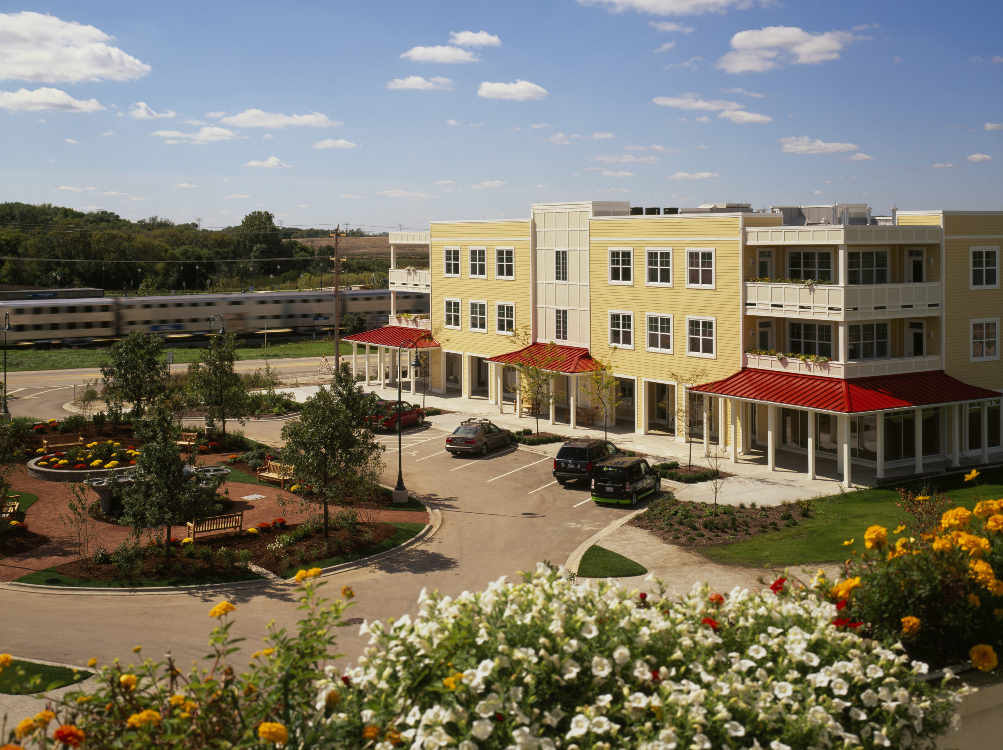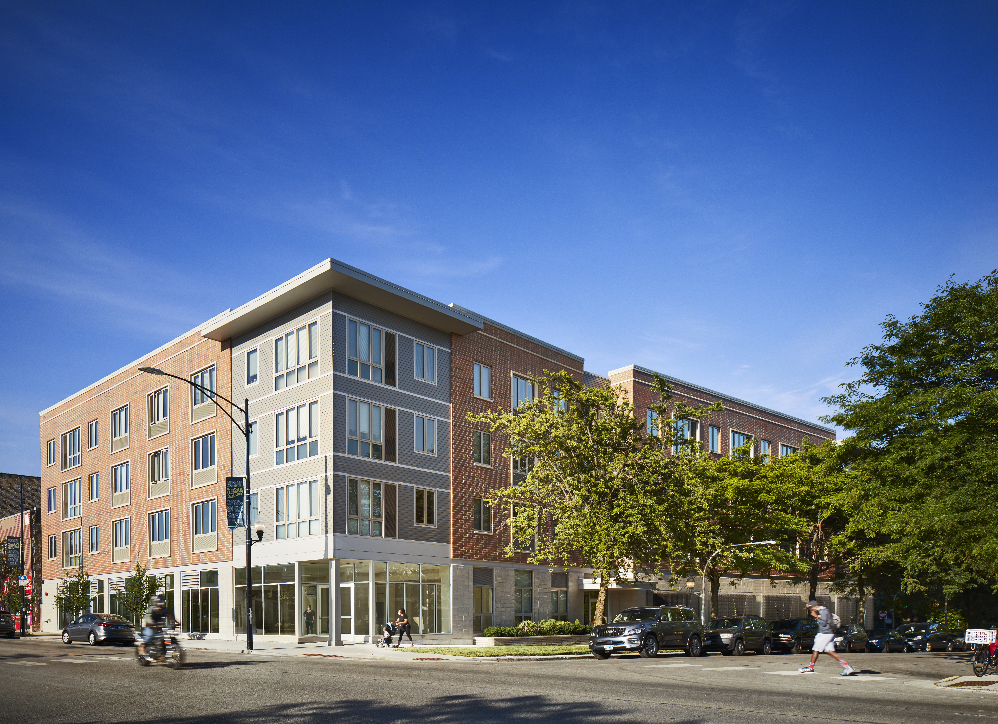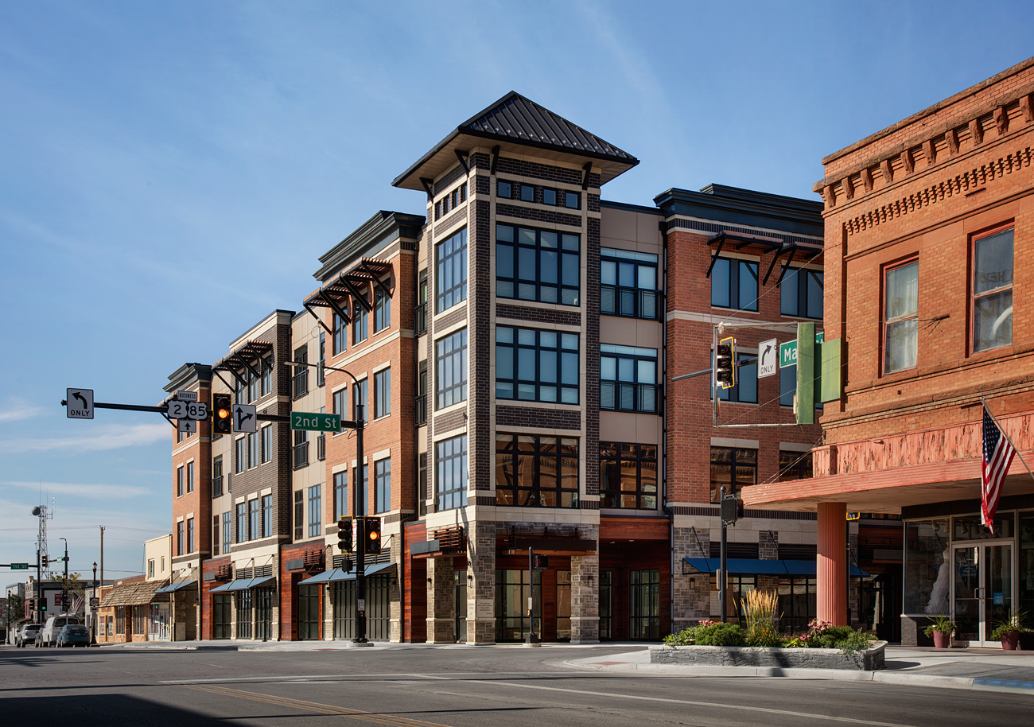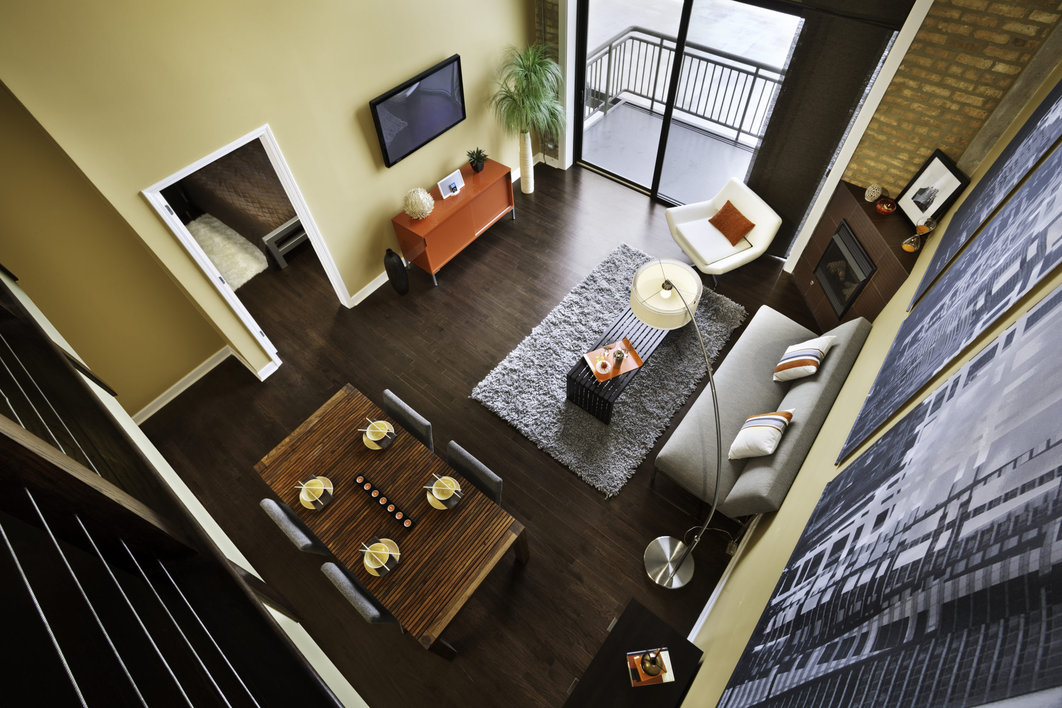Prairie Crossing
Grayslake, IL
A transit-oriented community centerpiece that's designed for livability
Prairie Crossing at Station Square, named after the community's proximity to two intersecting Metra lines, was designed as a multi-use, multipurpose, mixed-use development that anchors the transit-oriented heart of this community. When WJW was given the opportunity to incorporate a concentrated town center into an existing master plan following a competitive selection process, the team saw an opportunity to realize the full potential of this space — one that could be centered on public and pedestrian transit, and combine responsible development with preservation of open land.
The Burnham building, along with the Bennett and Wacker buildings, encompass three sides of the town square, and are designed to bring harmony to the space. With retail space on the ground floor and condominiums above, the Bennett and Wacker buildings are designed to mirror each other, while the Burnham building at the head of the square is entirely dedicated to residential units. While transit connectivity contributes to the town center's goal of being pedestrian-friendly, WJW enlivened the focus by moving parking facilities underground, creating indoor-outdoor spaces, and allowing for pedestrian-friendly activities such as farmers markets, biking, and shopping. Additionally, large balcony spaces on the upper floors that open out to the plaza help create a sense of interactive living.
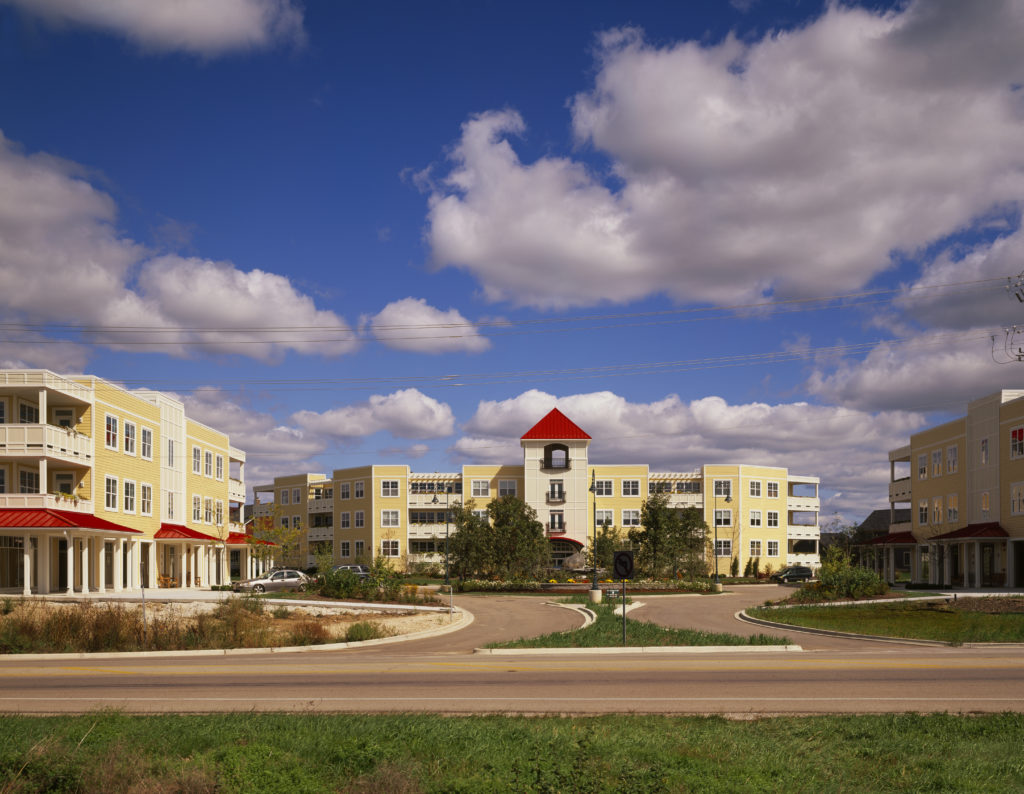
The three buildings that define the townsquare are a large residential building with 20 condos and two smaller buildings that are mirror images of each other, each with 8 condos above retail shops. 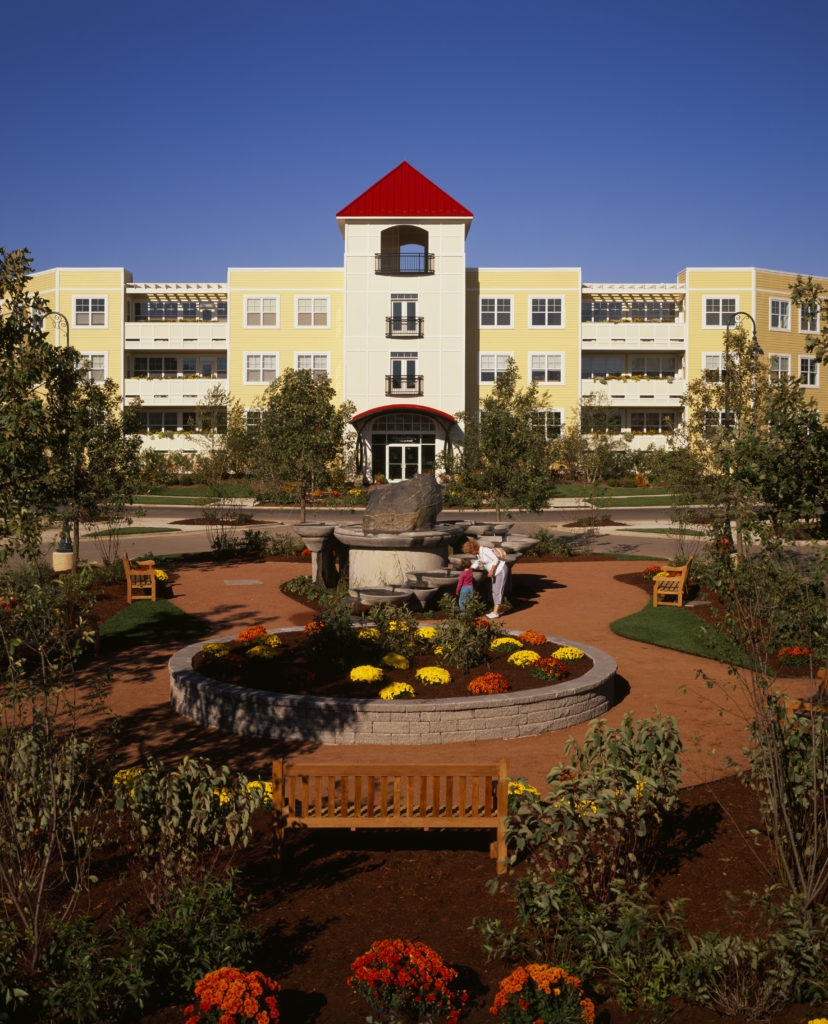
Large balconies on the residential floors allow for the residents to establish a connection to the plaza. 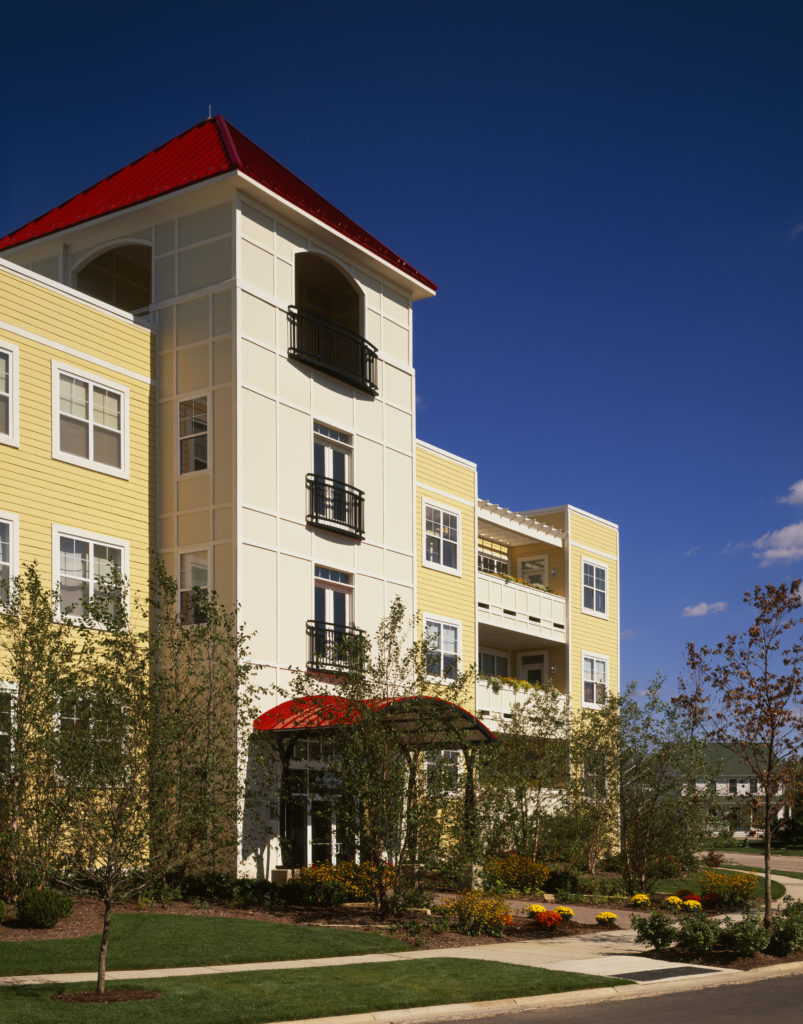
Large windows and cornered windows allow plenty of sunlight into the residential units.
The WJW team focused on intentional design details that combine to create a sense of community and connection to the natural surroundings: customizable planter boxes on balcony railings; a commissioned, artist-designed fountain in the plaza; retail arcades with projecting canopies; a sculptural metal entryway to the Burnham building that is reflective of prairie grasses and half dome arches in the lobbies that are evocative of the prairie sky.
The project was designed to be as sustainable and energy-efficient as possible, with a high Energy Star rating for a mixed-use project at the time of its implementation. Large, corner windows in the residential units allow plenty of sunlight into the units, while an advanced 'rain-screen' wall system was incorporated to prevent moisture from seeping in. Additionally, material finishes were extensively researched and carefully considered to counteract off-gassing in these highly insulated units.
The neighborhood's design encouraged residents to downsize, avoiding the difficulties of maintaining a single-family home without a significant loss in square footage. With a diligent ideation process and research, WJW was able to create a sense of permanence that can help define the identity of the place for the next generation, and beyond.
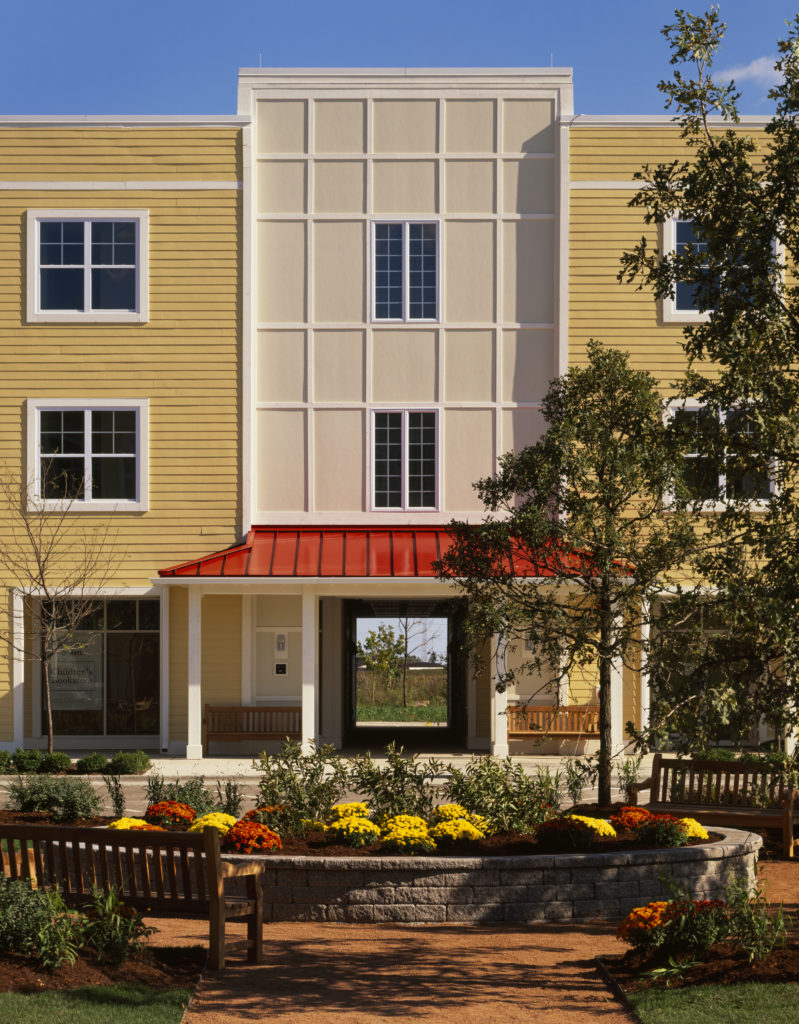
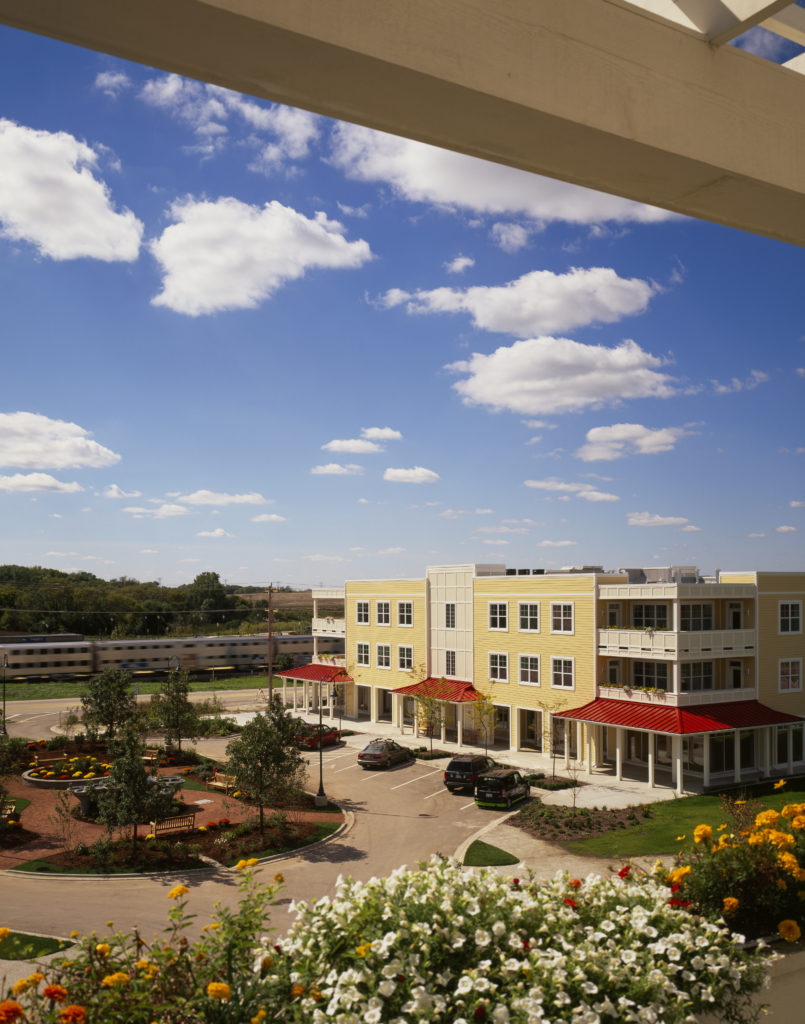
Underground parking space encourages a pedestrian friendly neighborhood community, connected by an efficient transit system. 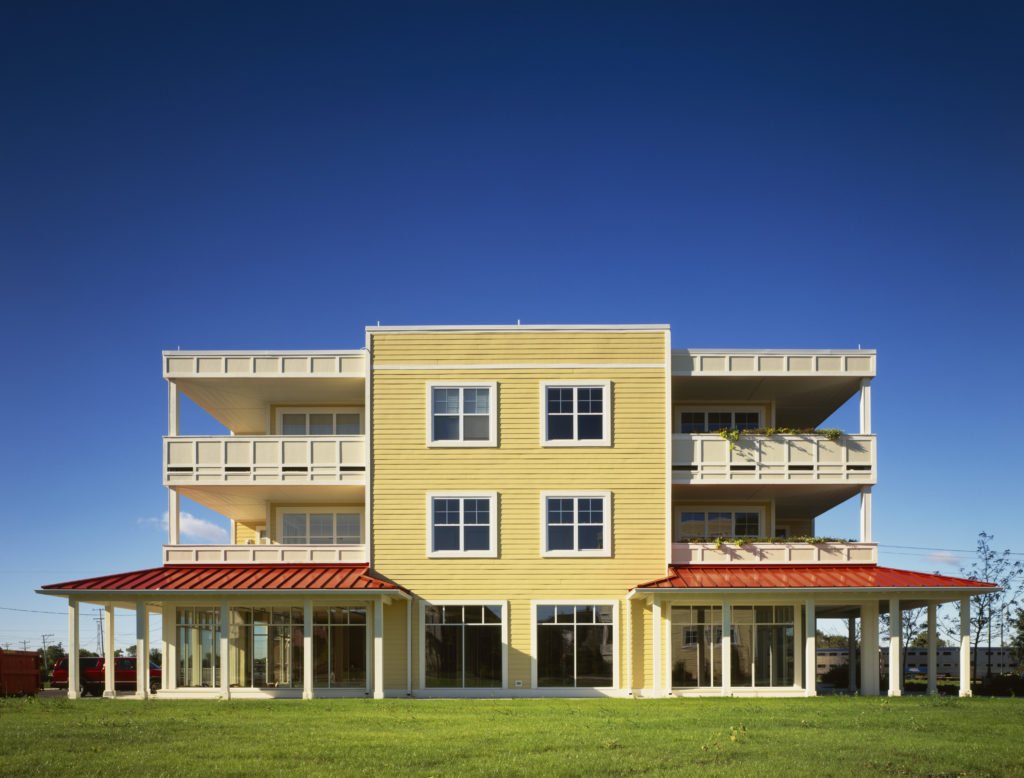
The Arcade of shops detailed with projecting canopies enhance the character of the town center 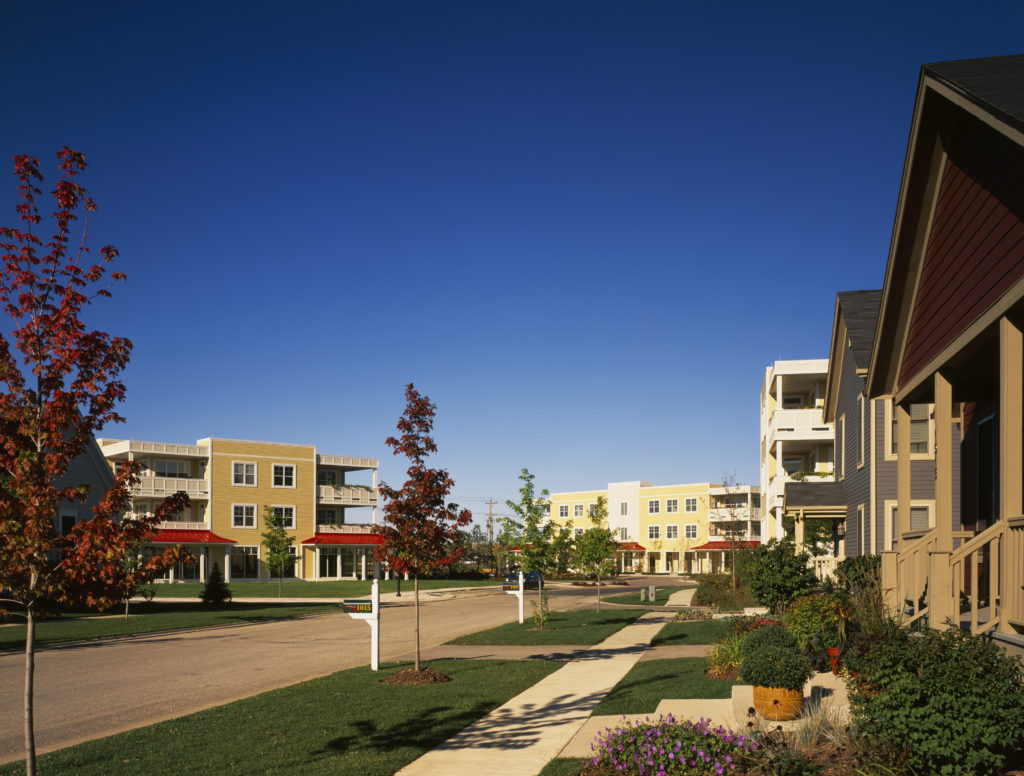
The landscaping around the buildings and square was designed collaboratively with the landscape architect and incorporates native species. 