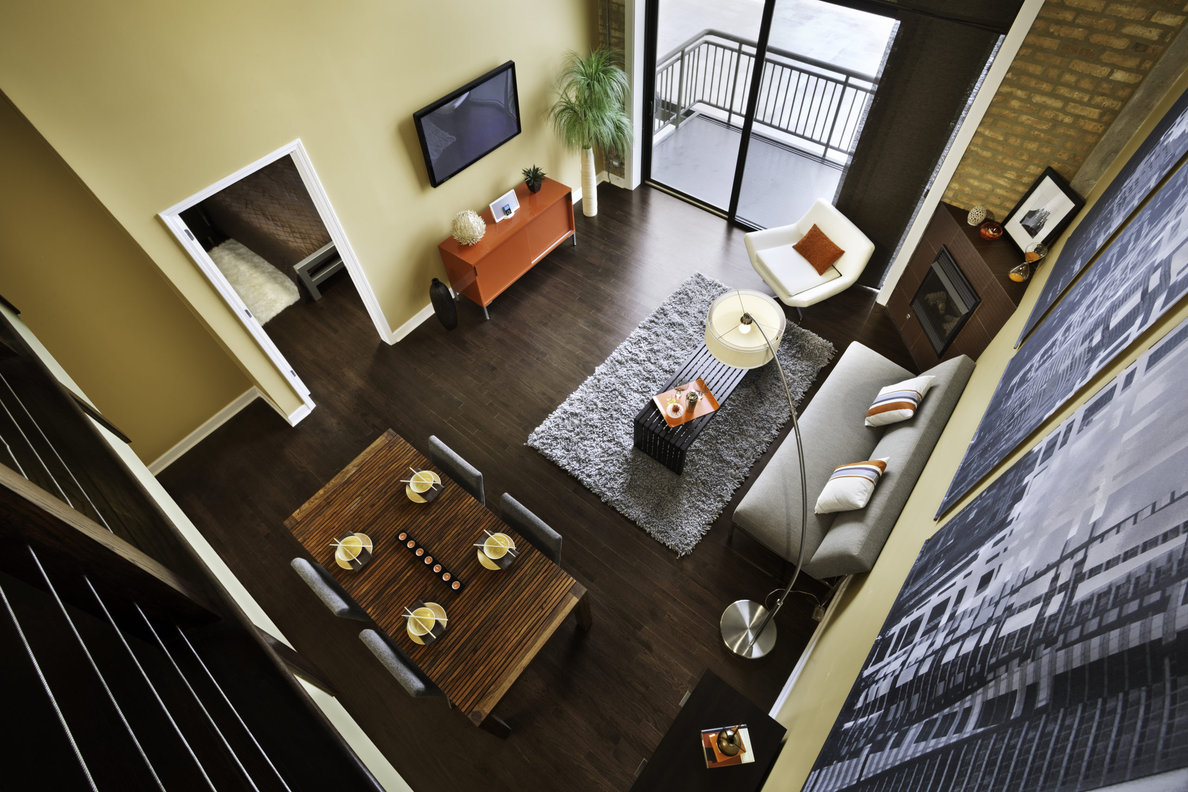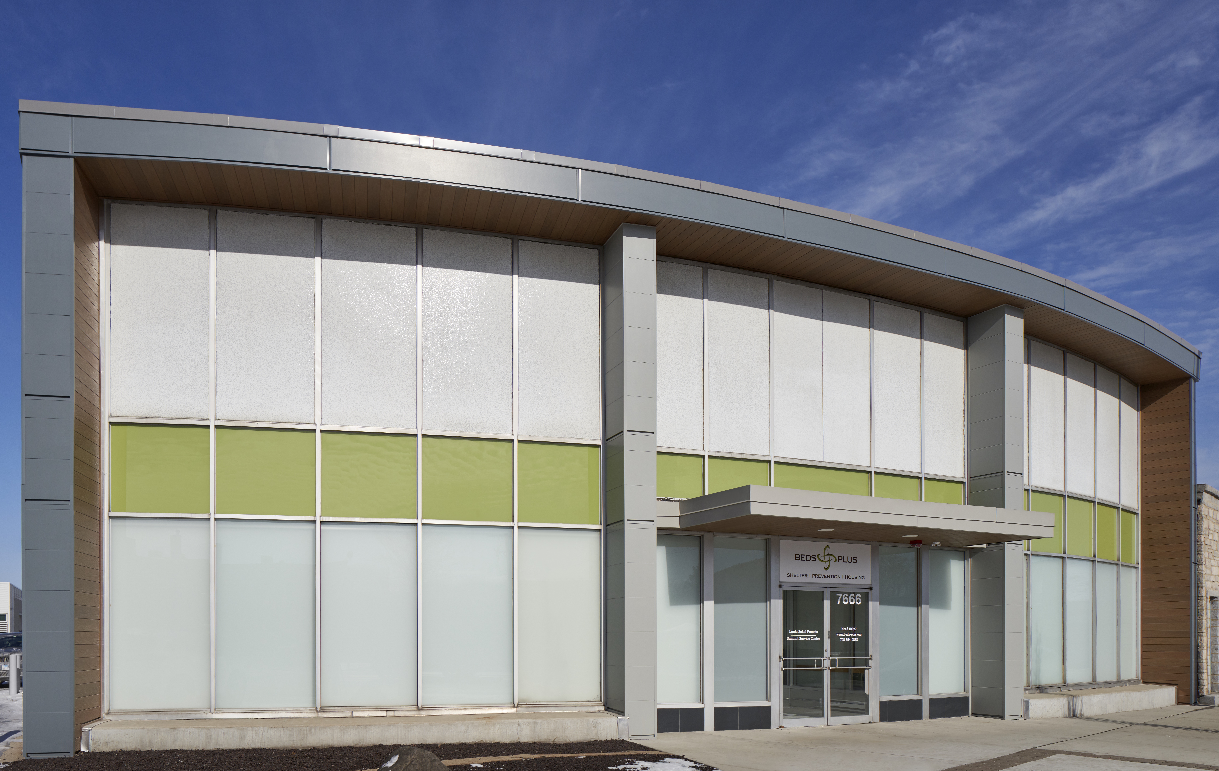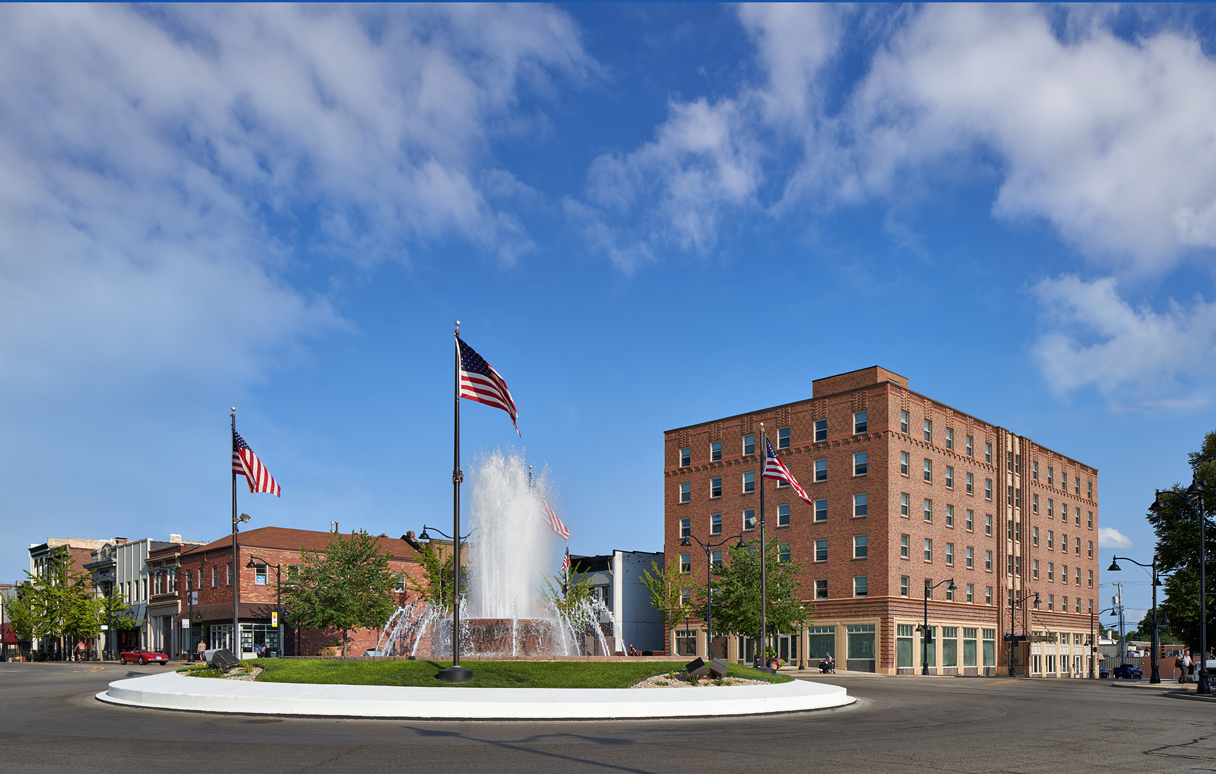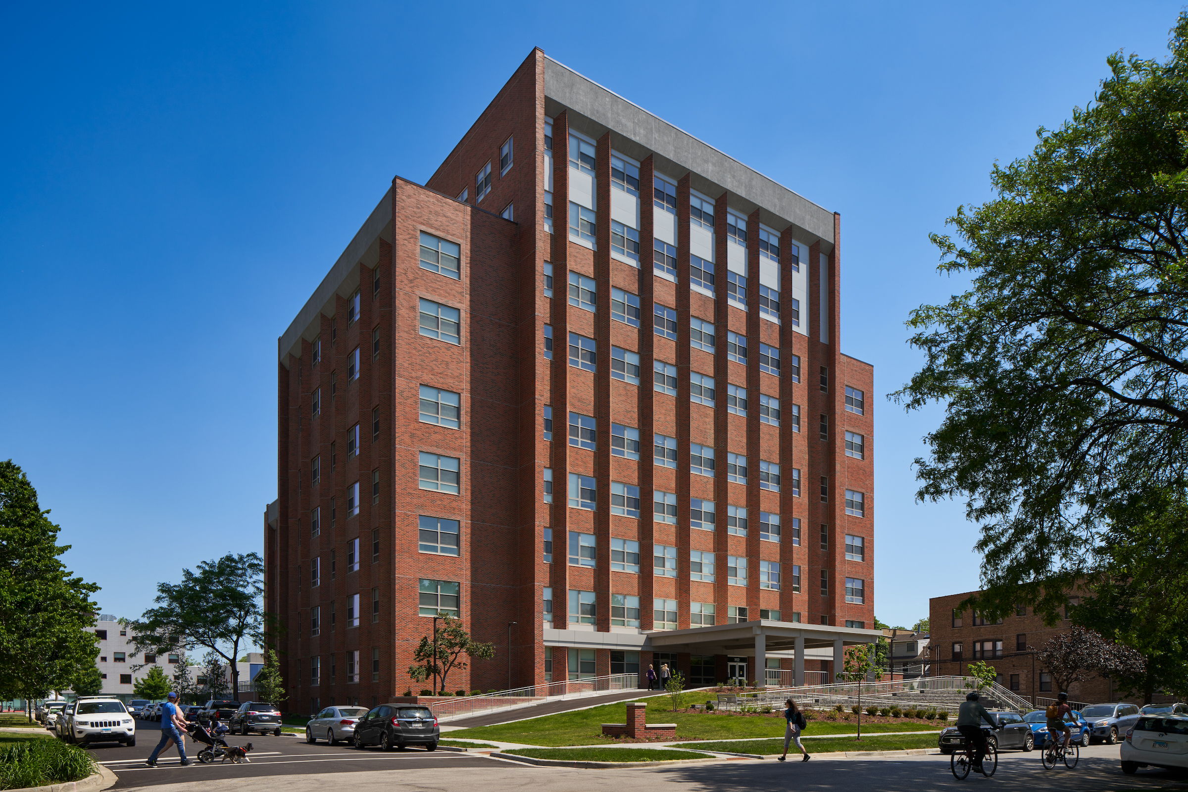Opera Lofts
Chicago, IL
A second act for a classic Chicago warehouse
The cluster of three buildings at the corner of Dearborn and 26th St. on Chicago’s near South Side looked like a standard-issue, relatively non-descript industrial warehouse complex — but inside were the remnants of a hive of creative activity. The long-empty structure had housed the Lyric Opera’s design workshop for more than 75 years, as evidenced by abandoned props and other artifacts, as well as an interior structure with wildly varying floor heights from 10 to 40 feet in height, varying floor levels from one side of the buildings to the other, missing floors, slits in the floors which allowed huge painted backdrops to be lowered through the floors, and corridors that didn’t necessarily connect. There were even a few flying buttresses to deal with!
Navigating a project that seemed like an immense puzzle, WJW undertook the adaptive reuse of the buildings that became Opera Lofts. Work included major reconfiguration of interior spaces, the insertion of over 70,000 square feet of new floor and support structure, footing reinforcement, new construction addition on top of one building, and internal connection of the three buildings, which ranged in height from 2 to 7 stories. Carving residential units out of the restructured building came with its own set of challenges, which resulted in 93 unique units, with no two floor plans alike. Especially difficult was the insertion of two levels of indoor parking along with the design of the new elevator and stair shafts, given the wild variety in floor levels.

The classic Chicago warehouse buildings, once home to the Lyric Opera's creative workshops, were reimagined as market-rate condominium lofts. 
A rooftop addition increased the overall size of a zero-lot-line building, while the inclusion of rooftop garden and dog run brought green space to residents in a largely industrial neighborhood. 
The building's industrial shell was preserved and enhanced to focus attention on the beauty of materials such as Chicago common brick. 
Units offer soaring ceiling heights and balconies, creating direct access to the outdoors. 
Taking advantage of the building's unique configuration, a number of the units are designed with mezzanines and dramatic, industrial-style staircases. 
Glimpses of the building's complex original interior structure have been left in place to retain the building's sense of history. 
Open layouts create a classic loft feel, while keeping each unit distinct. 
Original fire doors were repurposed as front doors for residential units. 
The building's structural elements are brought to the fore, while vintage remnants of its former life offer visual punctuation and detail. 
New mechanicals were allowed to co-exist with old, while new fixtures were chosen to fit within the warehouse vernacular. 
Soaring ceiling heights offer opportunities for dramatic use of space. 
Thoughtful design of each unit allows for spacious room sizes and comfort throughout.
Design decisions included the preservation and enhancement of the building’s industrial feel within its new residential context. Where possible, original features were preserved, and others, such as original steel fire doors reimagined as unit front doors, were repurposed. New materials echo the steel, concrete and brick industrial shell, with warm touches of natural wood and a significant amount of new glass. Depending on the ceiling height in the location in the building, many of the dwelling units had a mezzanine-level master bedroom suite inserted, which looks down over the living and dining area below.
Today, Opera Lofts stands as a dynamic and desirable residential addition to a once industrial neighborhood, bringing a Chicago building with plenty of history into a new chapter.



