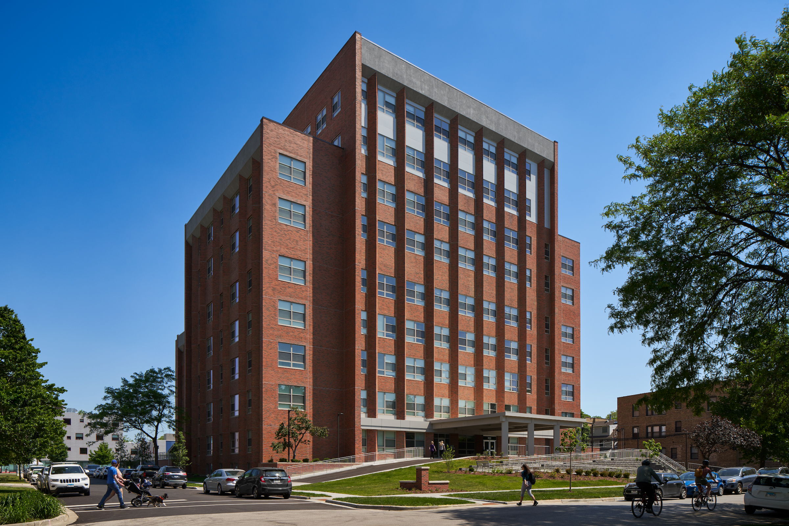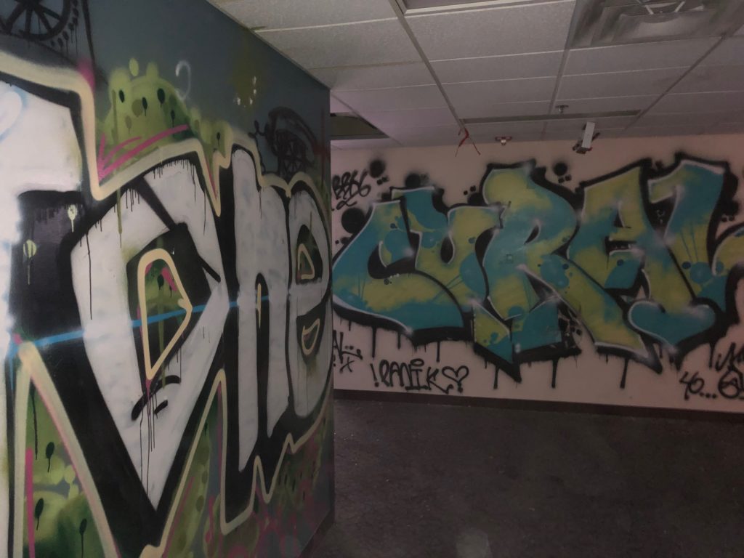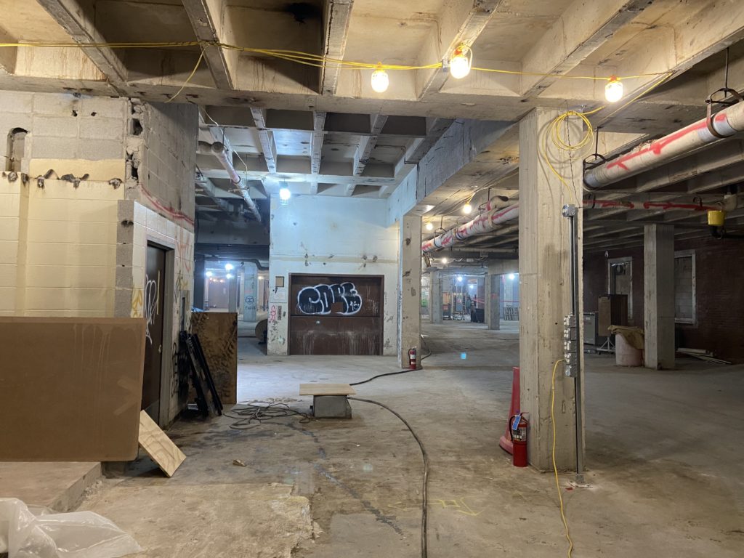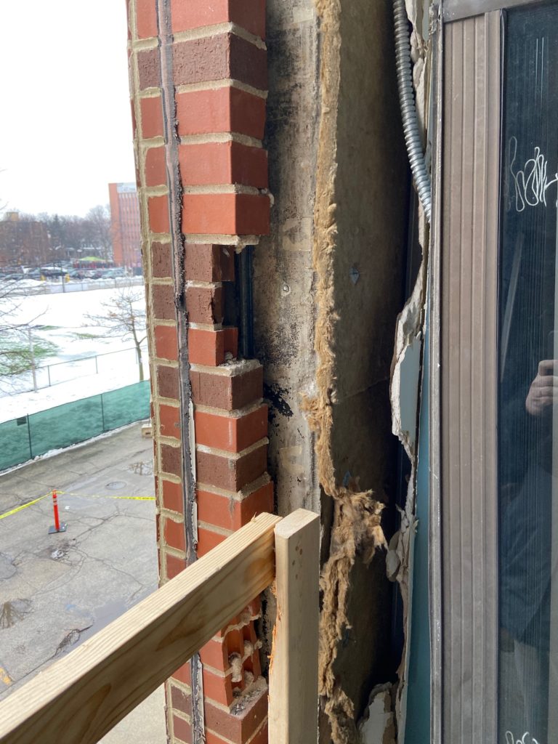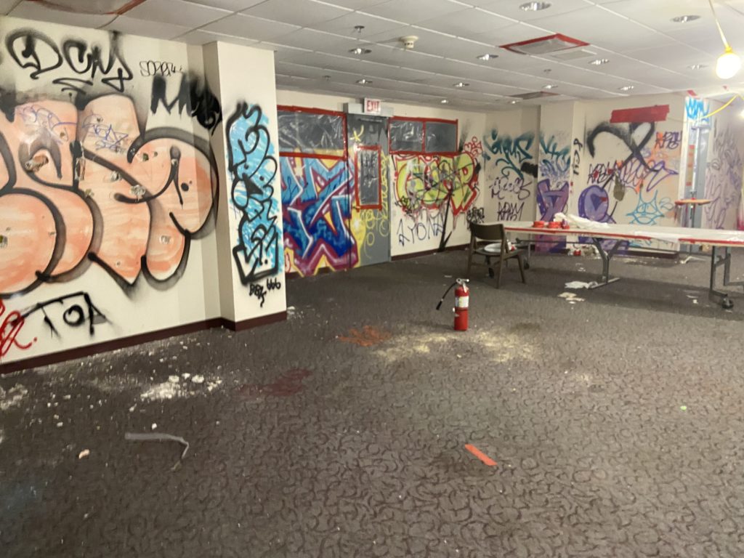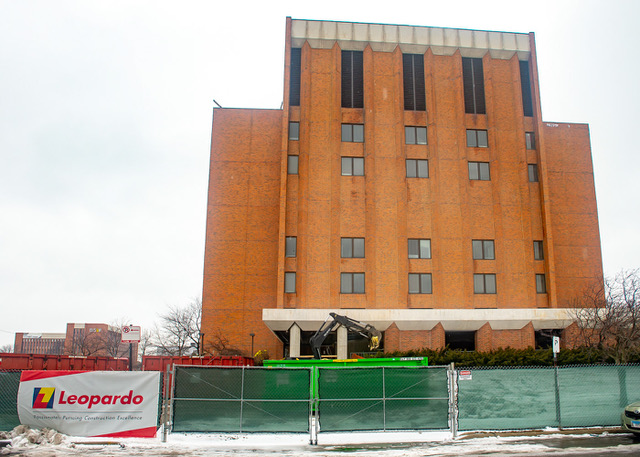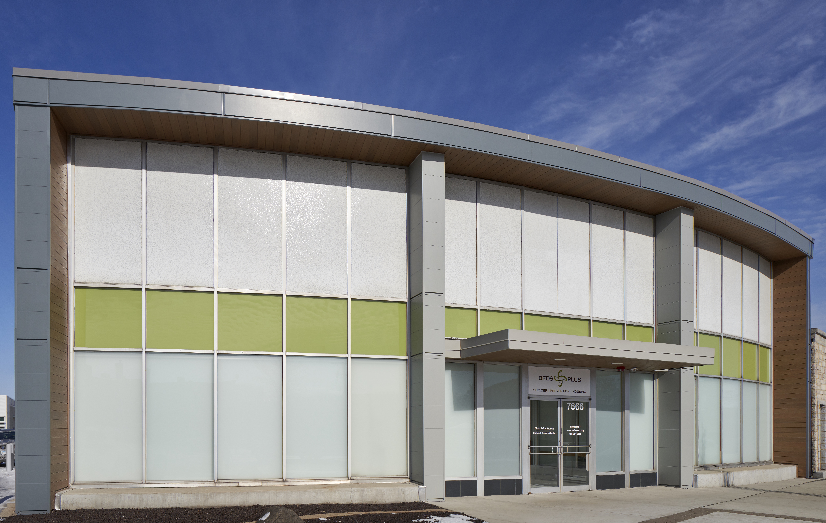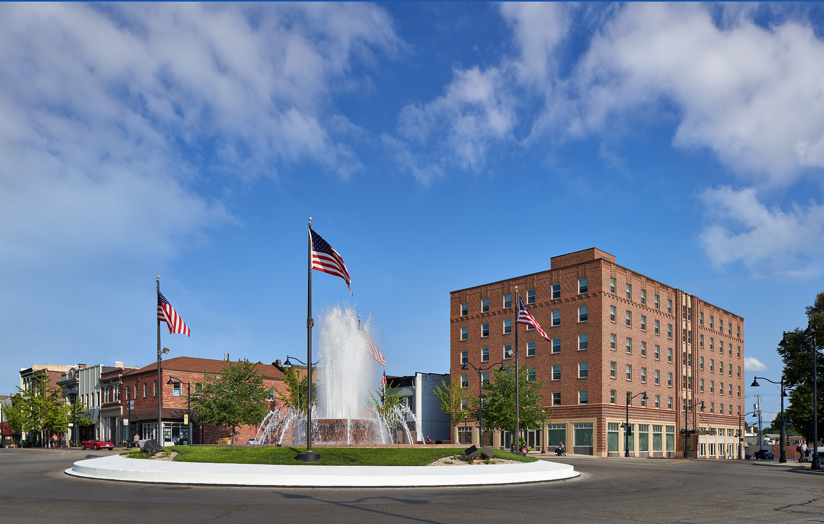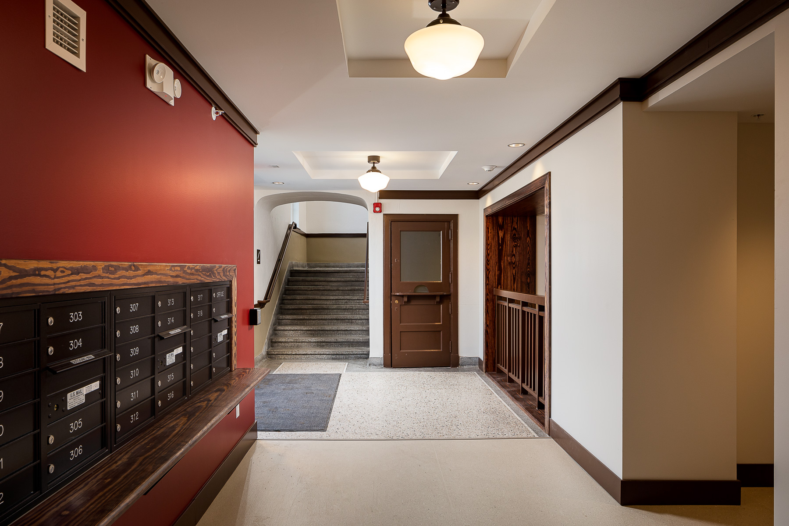Ravenswood Senior Living
Chicago, IL
Supporting a new model for affordable senior living
Rising 10 stories above a vibrant northside neighborhood in Chicago, the former Ravenswood Hospital building represented both a challenge and an opportunity for an innovative new kind of affordable senior housing. Empty for years, the 1974 structure had begun to deteriorate and was heavily vandalized, raising concern among surrounding residents. But WJW, working with Evergreen Real Estate Group and the Chicago Housing Authority, envisioned the chance to revitalize the structure and give the building new life as Ravenswood Senior Living, while creating badly needed affordable housing in a desirable neighborhood that is largely out of reach for low-income seniors.
Under a newly passed Illinois law allowing supportive living senior housing to share a building with other kinds of housing, WJW created a design that accommodates both affordable assisted and independent senior living, making the project one of the first of its kind nationwide. New separate entrances met a key design requirement of the law, and intelligent division of space places supportive living on lower floors, while independent living spaces occupy upper levels. As residents age and need more assistance with daily tasks, they will be able to easily transition between the two models, while remaining in a familiar home.
Before photos of the old Ravenswood Hospital
This adaptive reuse development also had its share of physical challenges to overcome. The deep floor plates of an existing hospital were not necessarily conducive to residential use, but the solution was to centralize resident common areas in the floor plates and ring the perimeter with elongated dwelling units, some of which took advantage of high ceilings to have borrowed light bedrooms in a loft-style approach. The existing floor plates also created the opportunity to have common areas and dwelling units larger than normally found in other senior housing. New windows were added to bring light and views into previously windowless surgical floors and lighten the previously heavy / bulky exterior mass of the building. Site use was maximized through a rear addition designed to integrate with the school that it faces.
Amenities such as a welcoming lobby with a cozy hearth, as well as a fitness center, salon, library and computer room and a comfortable dining room offer an inviting, full-service living environment for residents. An in-house space for doctor visits brings necessary services within easy reach for the supportive living community. Residents have access to multiple roof decks that overlook the neighborhood.
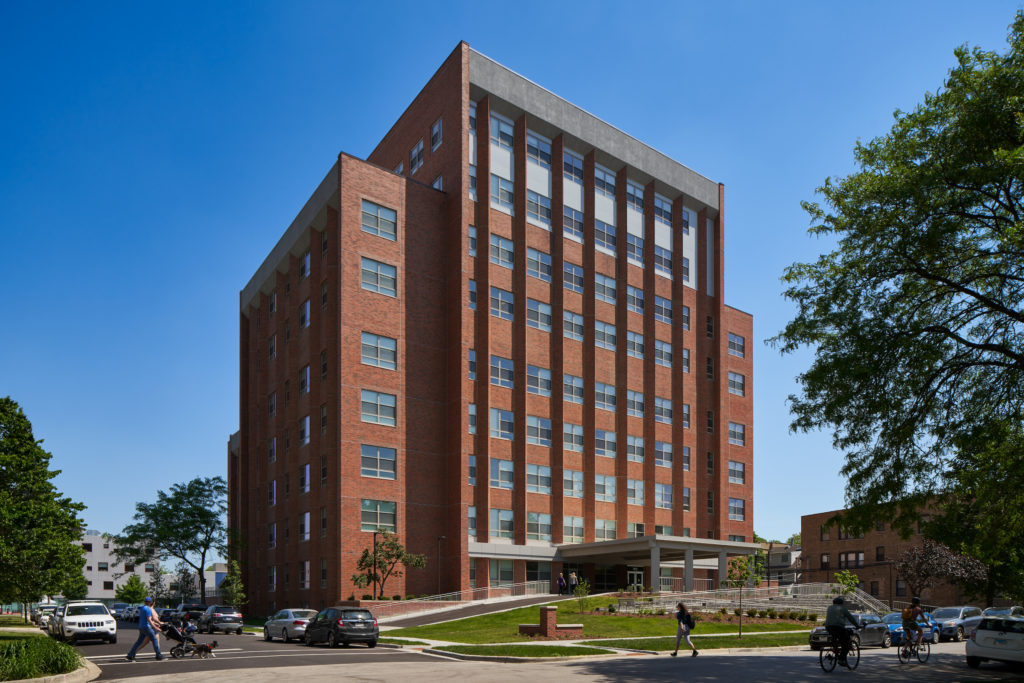
Ravenswood Senior Living’s angular facade now offers a refreshed facade, more windows and a lively presence to the neighborhood surrounding the former Ravenswood Hospital building. 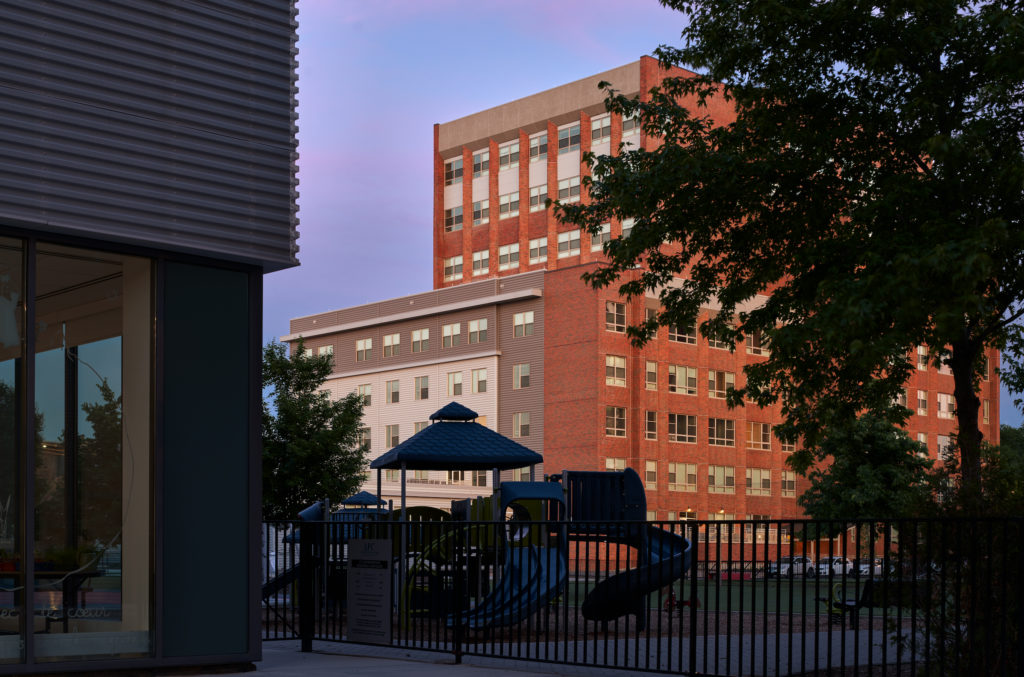
An addition, clad in metal panels, was designed to blend with surrounding buildings.
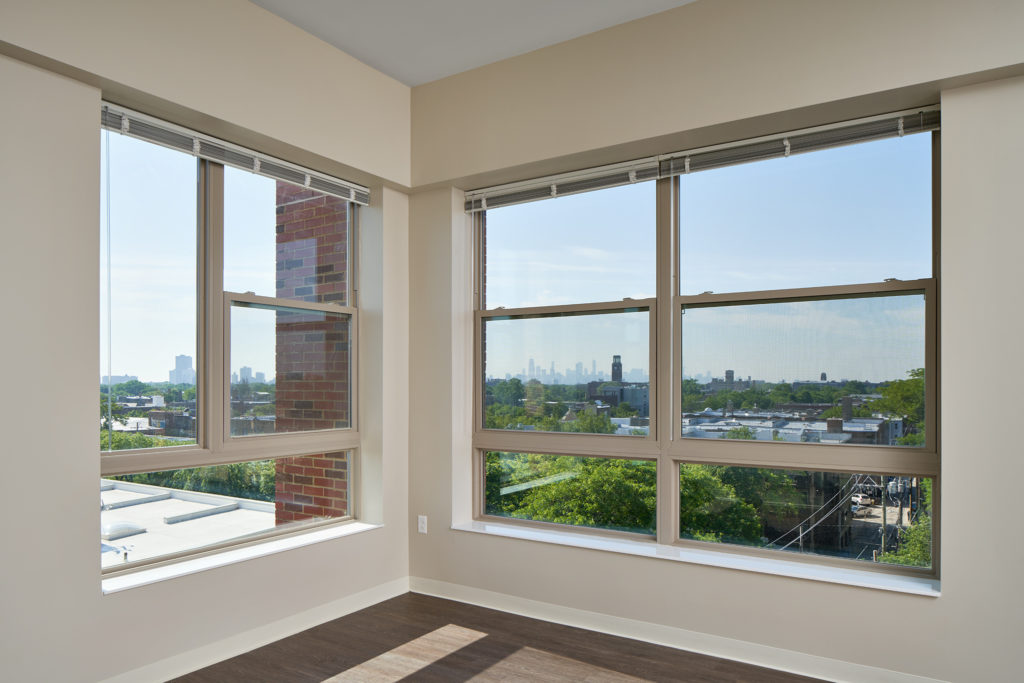
New windows offer residents far-reaching views over one of Chicago’s loveliest streetscapes. 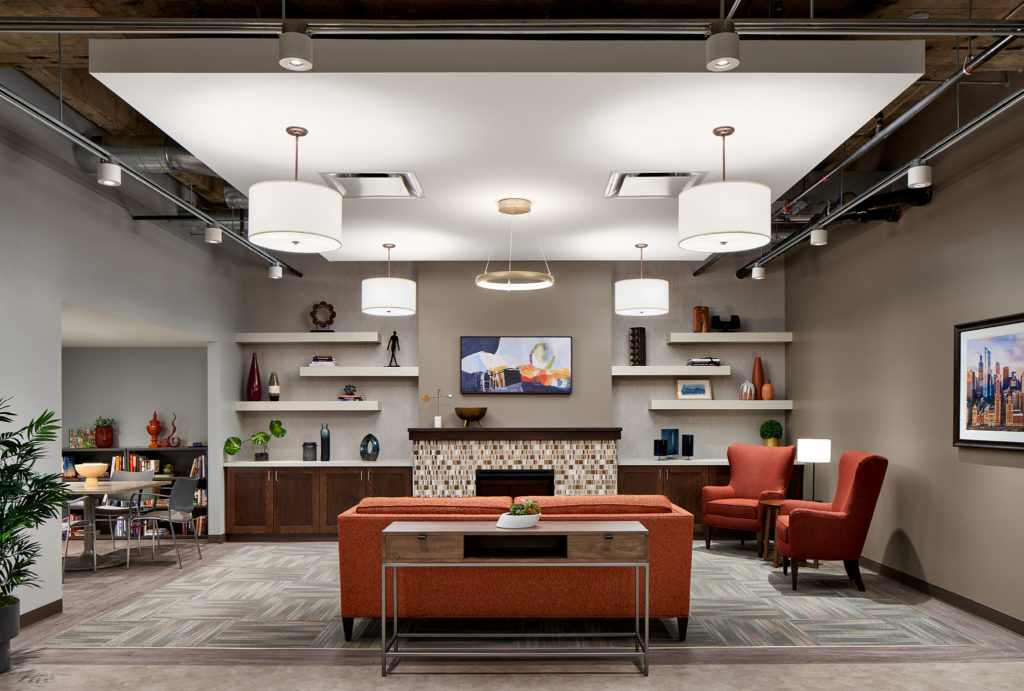
The lobby now features welcoming, modern design elements including a hearth that invites gathering for residents and visitors.
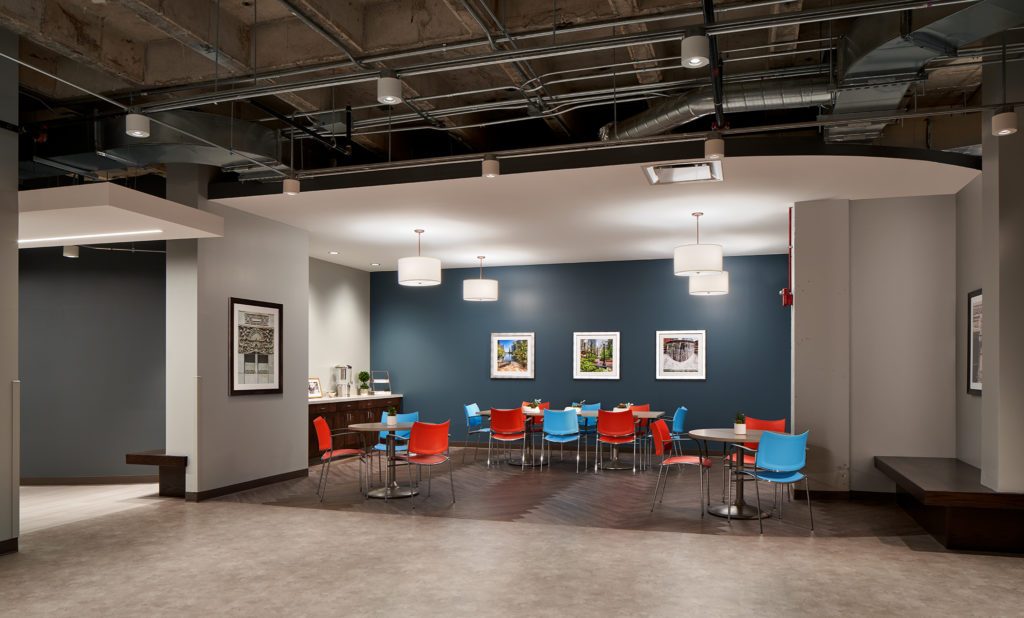
Multiple gathering spots offer opportunities for additional social interaction. 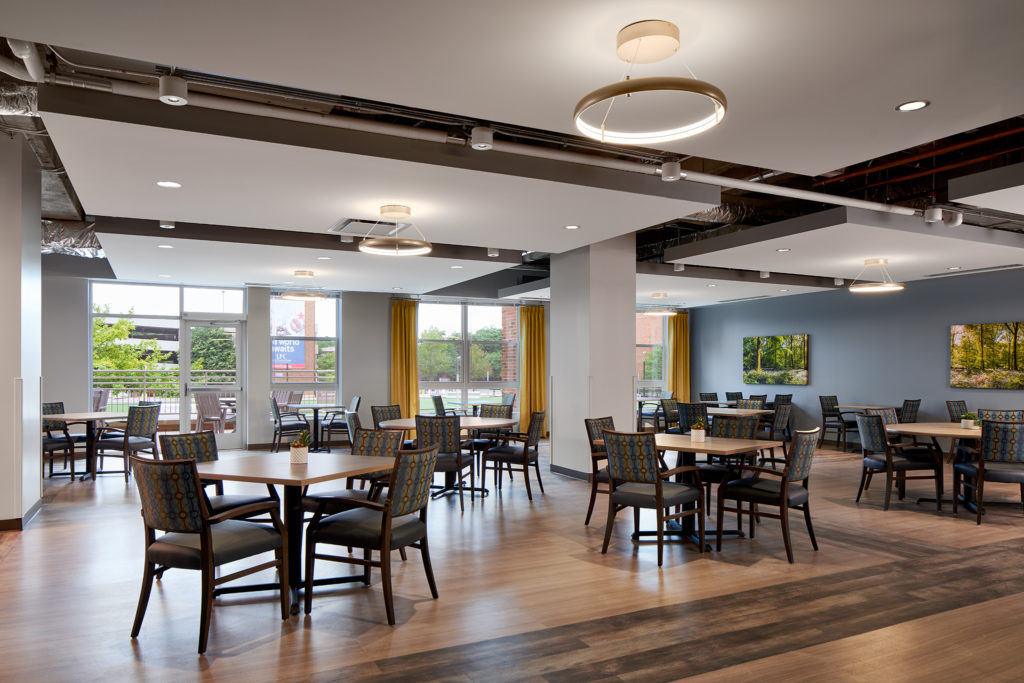
The dining area is thoughtfully sited to take advantage of the views and provides a key connection point with the outside landscape. 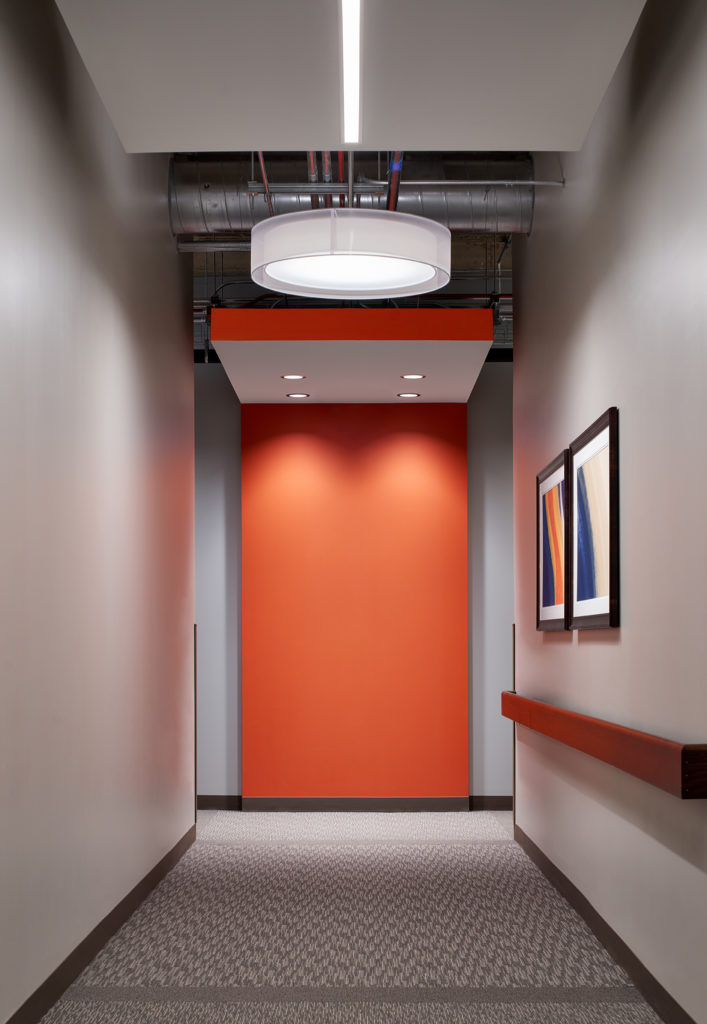
Dramatic use of color and lighting not only create visual richness, but assist in wayfinding for senior residents and their visitors. 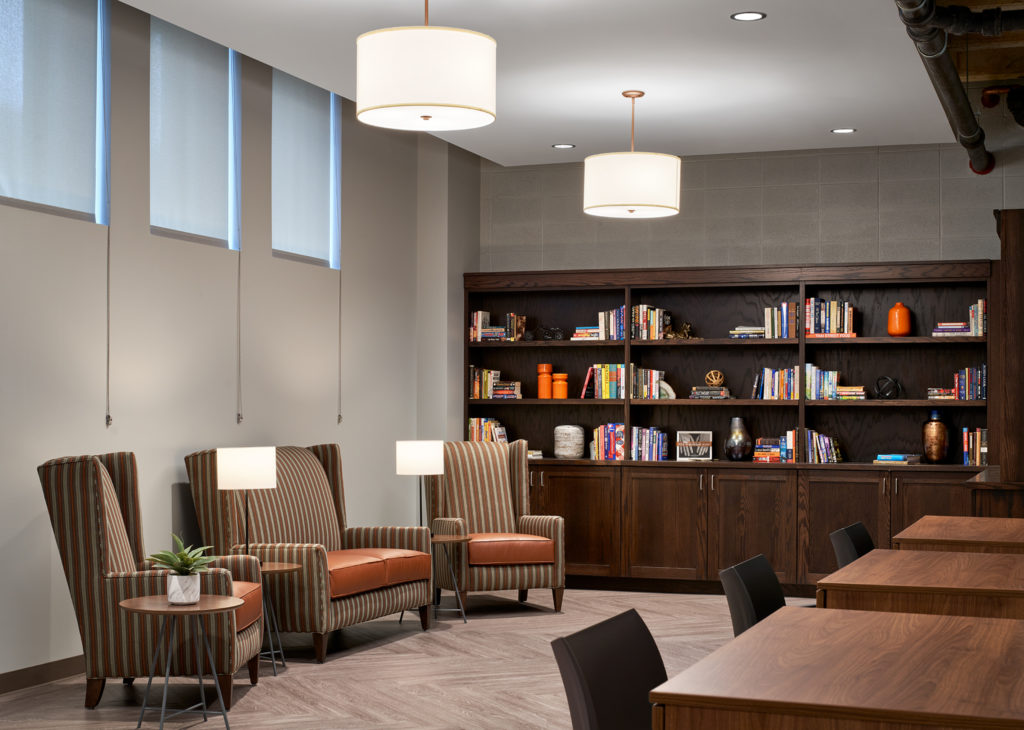
Resident amenities include a library and computer room, offering important access to these resources as well as the feel of a beautifully equipped home. 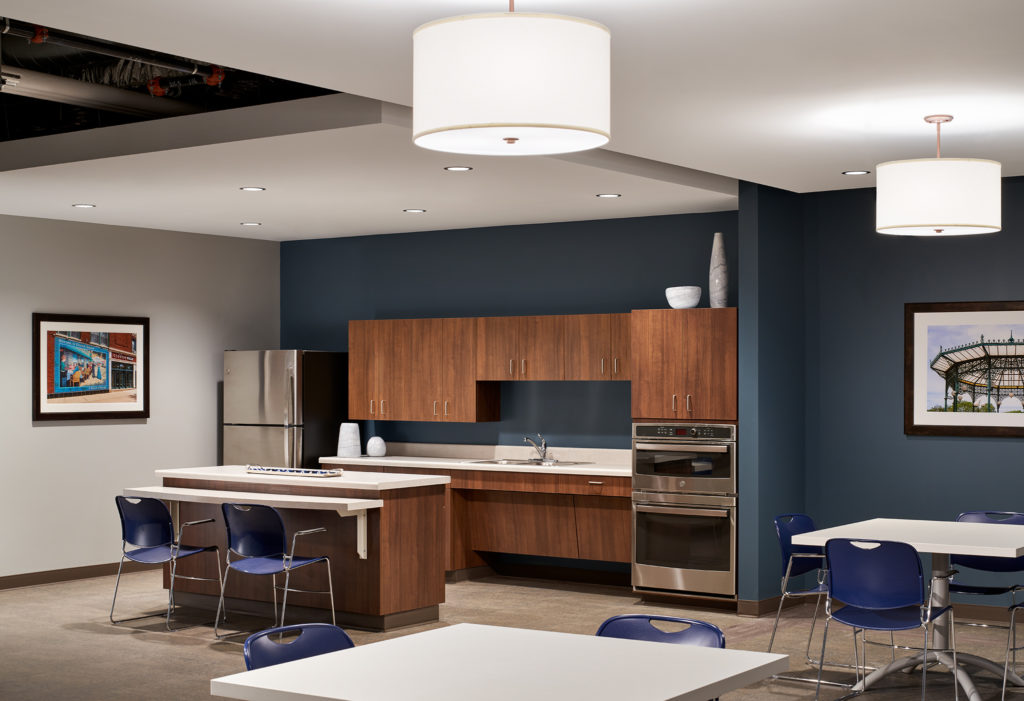
Well-designed communal kitchens allow residents to come together around the central activity in most homes: cooking a meal.
Today, Ravenswood Senior Living represents not only the adaptive reuse of a building badly in need of rescue, but the realization of its potential to provide new homes for Chicago’s seniors in need.
Related News
Ravenswood Senior Living featured in Retrofit Magazine
Ravenswood Senior Living was featured in Retrofit Magazine in an article spotlighting the project and its adaptive reuse design process.
Ravenswood Senior Living named Finalist in Illinois REjournal Commercial Real Estate Awards
Ravenswood Senior Living has been named a finalist for the Illinois Real Estate Journal's 2022 Commercial Real Estate Awards in the Redevelopment category!
WJW featured in Forbes
Todd and Heidi share insights on the role served by architects in ensuring that seniors moving into residential care have the best living experience possible.
