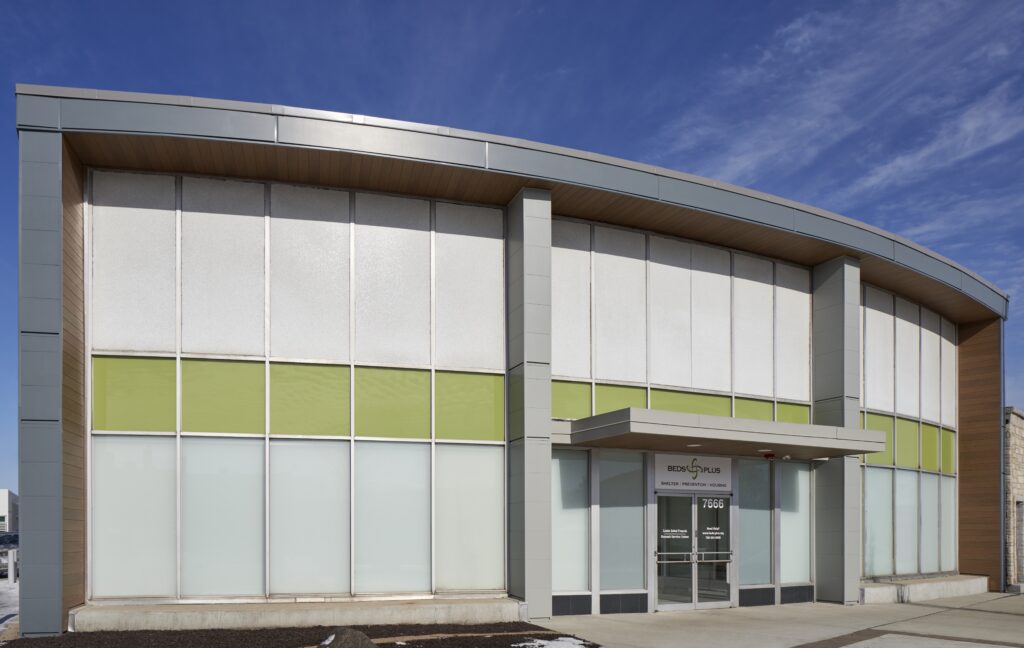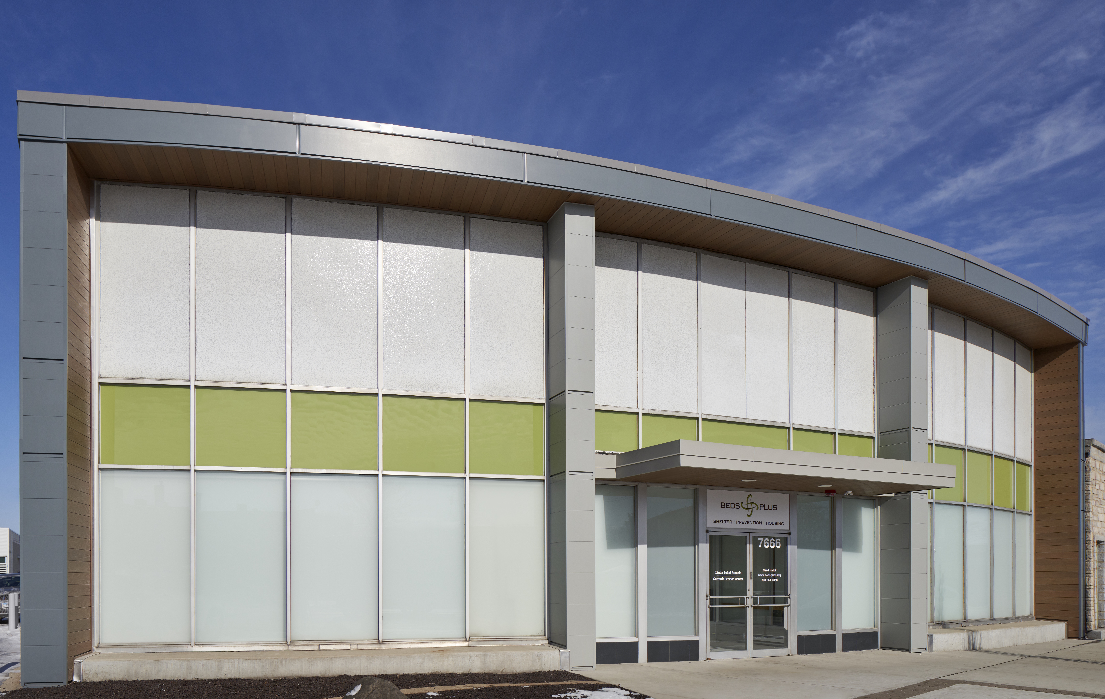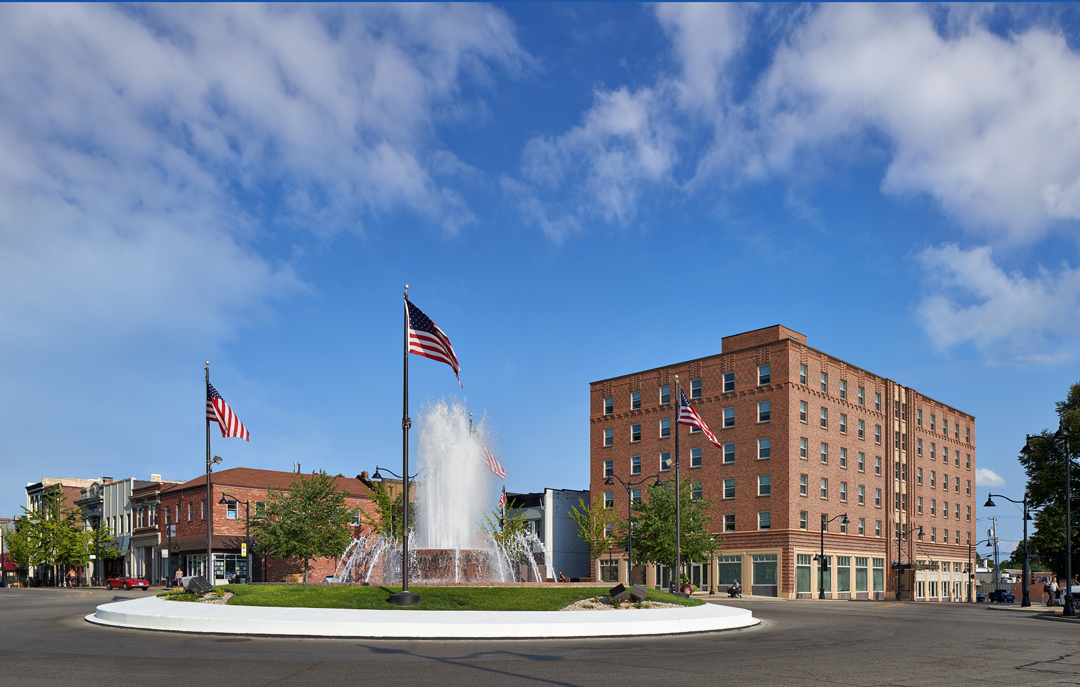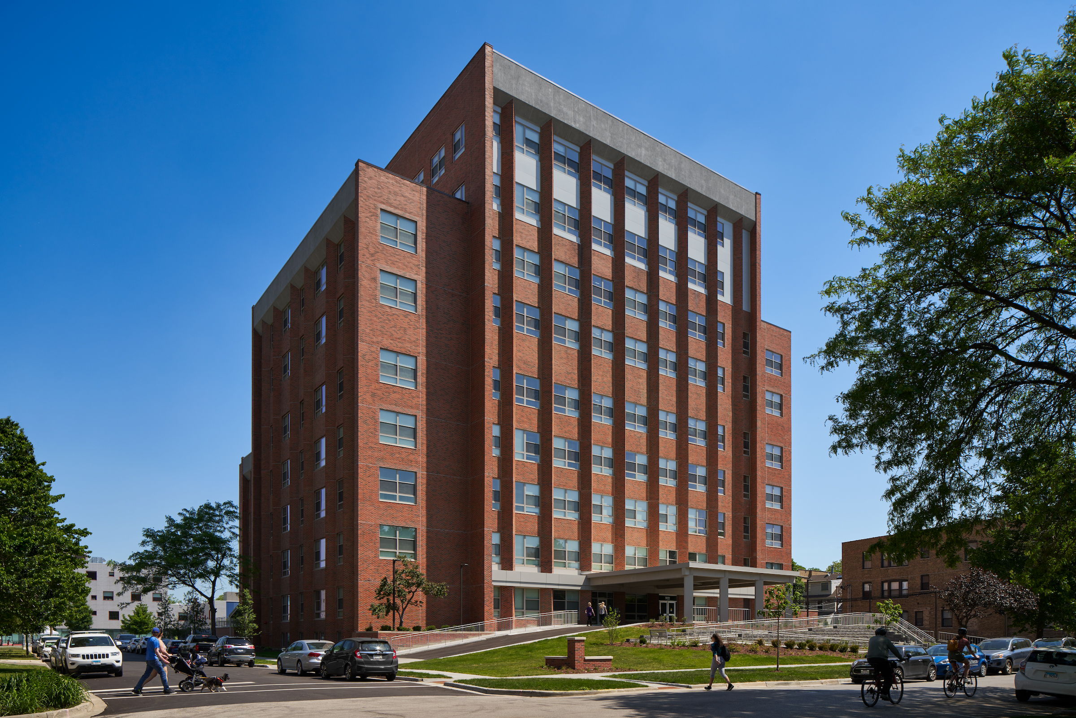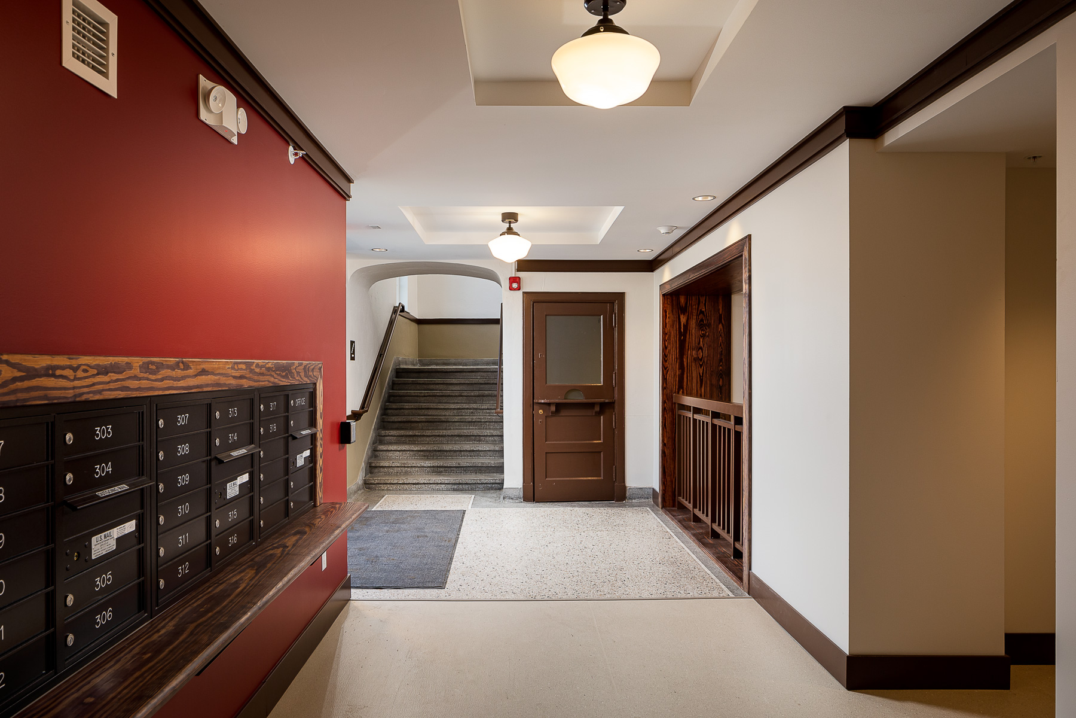BEDS Plus Summit Service Center
Summit, IL
Trauma-informed design for medically-vulnerable homeless
Located in Summit, IL, the BEDS Plus Linda Sokol Francis Summit Service Center provides 23 beds for the medically vulnerable homeless of Southwest Suburban Cook County with a Federally Qualified Health Center Clinic, Behavioral Health Services, and Social Services open to both the program participants residing there and the community at large.
Challenged with converting the existing former bank building with 1-story plus a basement, WJW collaborated with client BEDS Plus to envision how the unique conditions of the existing building could be converted to fit the needs of BEDS participants and staff. WJW innovatively approached program and budget needs such as finding a reasonable space for the installation of an elevator in order to ensure access to both floors, utilizing as much of the existing office layouts, walls, doors, and ceilings as possible in order to reduce costs, and creating a refined finish palette using 100% donated flooring overstock materials in limited quantities, while creating a vision to breathe new life into the building that would suit BEDS Plus’s hopes for their space.
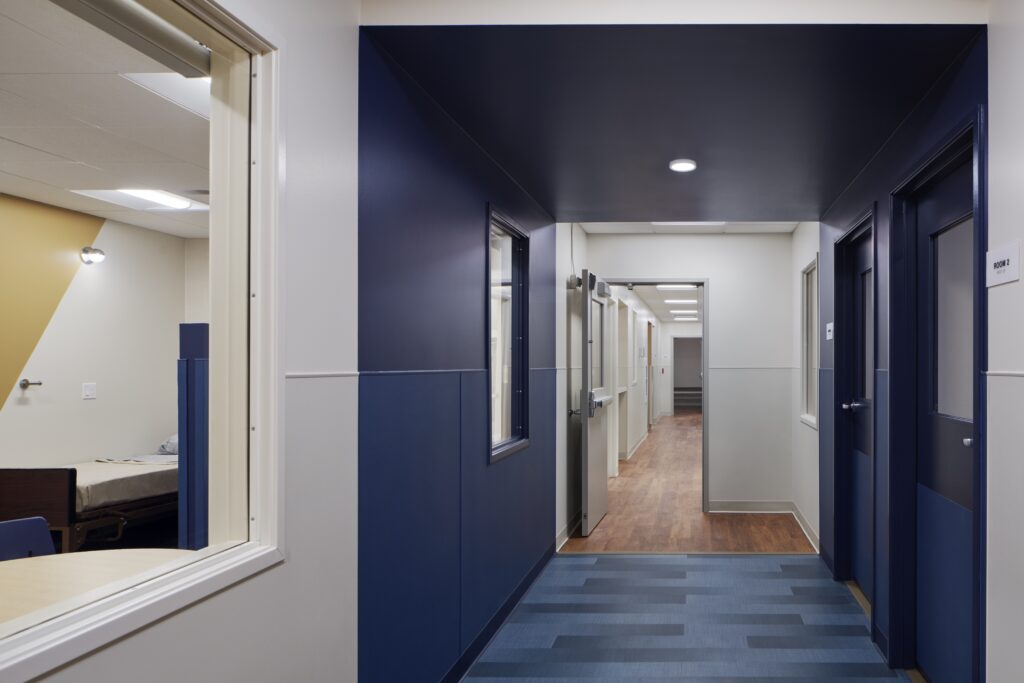
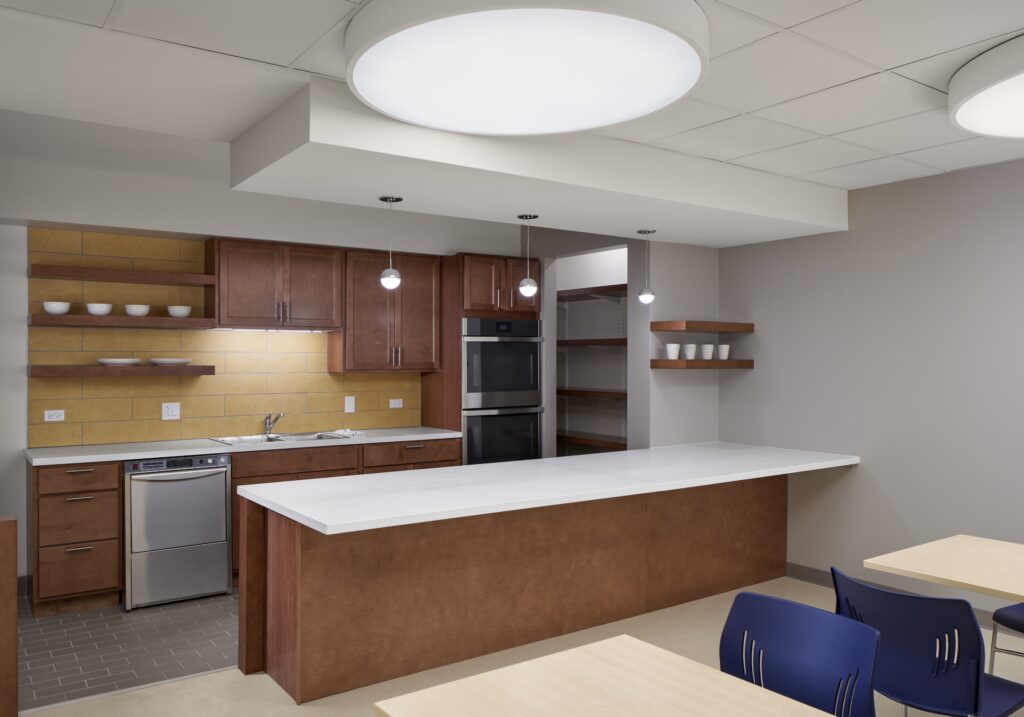
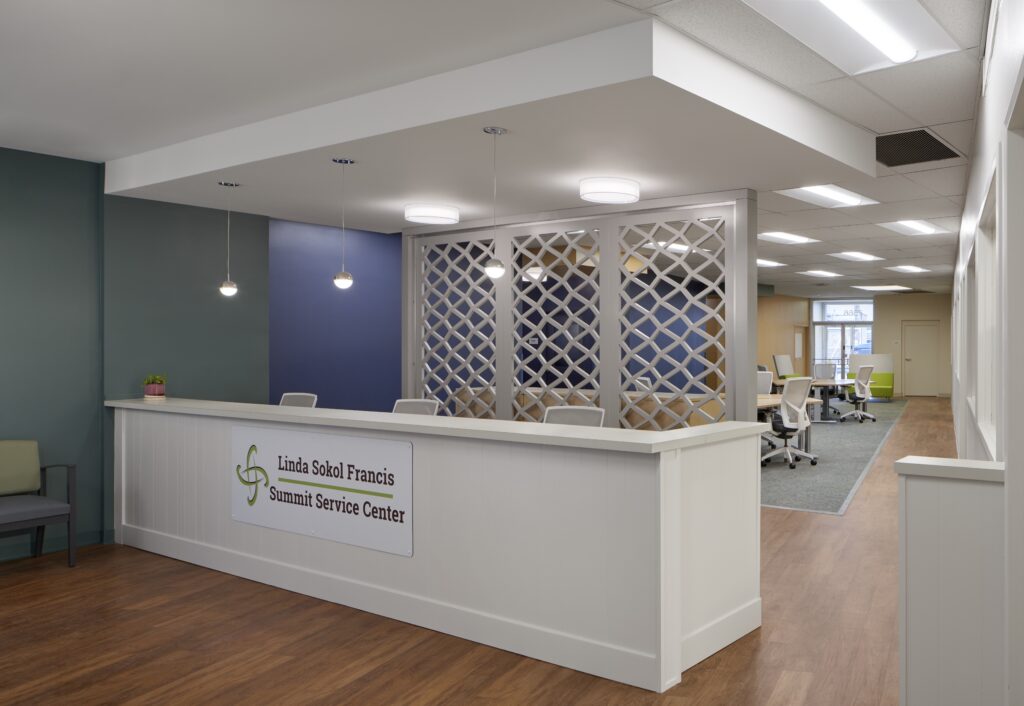
The lower level was transformed from a dark, drab, and outdated bank office space into a dignified living space for BEDS Plus participants. Semi-private sleeping rooms provide the needed balance of privacy and safety, offering individual sleeping spaces demarcated with colorful partial height partitions and personal light sconces with individual dimming controls adjacent to each bed & dresser. Sleeping rooms are enhanced with bright, inviting overhead lighting, warm wood-tone durable luxury vinyl tile flooring, and colorful wall murals that vary across each room. The lower level also provides a welcoming home-like warming kitchen space where clients may grab a snack any time of day and where volunteers serve 3 meals a day. A three-dimensional feature wall draws one into the flexible activity and dining space where clients can read a book, catch the big game, play cards with other clients, or utilize the provided computer stations. Of critical importance for any shelter setting, WJW designed modern, accessible bathroom, laundry, and locker facilities that feature an open vanity space evoking the feel of a hospitality environment along with fully private toilet, shower, & bath spaces to ensure safety & flexibility to meet the needs of all participants. Durability was key in all the finishes for the project, especially at the lower level; the finish materials feature robust wall protection & corner guards, as well as durable paint finishes & flooring materials that were all seamlessly integrated into the elevated finish palette.
The street level features a rich array of colorful feature walls and soffits that programmatically defines the participant-services block of rooms, complimented by warm flooring palettes, decorative lighting, and a modern feature screen wall. The existing storefront glass was modified with a translucent film to ensure privacy for BEDS Plus participants and staff while still allowing the warm south-facing sunlight to enhance the open workspaces. The street level features BEDS staff offices as well as behavioral health offices, social services offices, a shared open work space, participant lounge spaces that also flex for day programming, and a Federally Qualified Health Center clinic with health services provided by partners, Pillars Community Health and Loyola University School of Nursing.
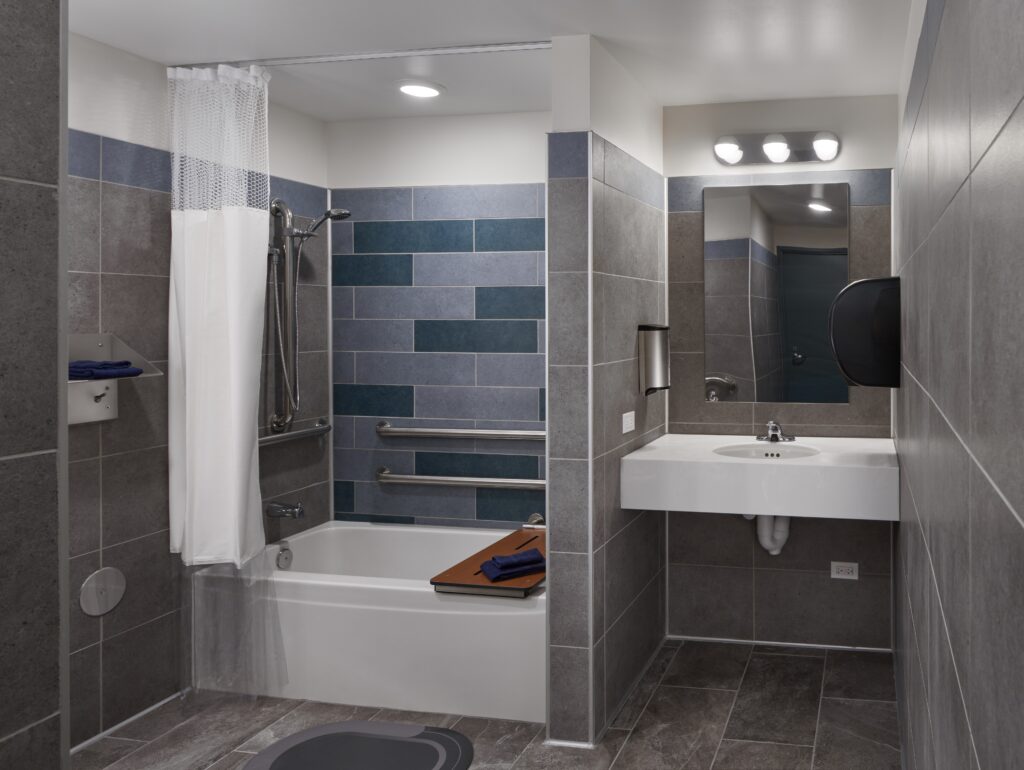
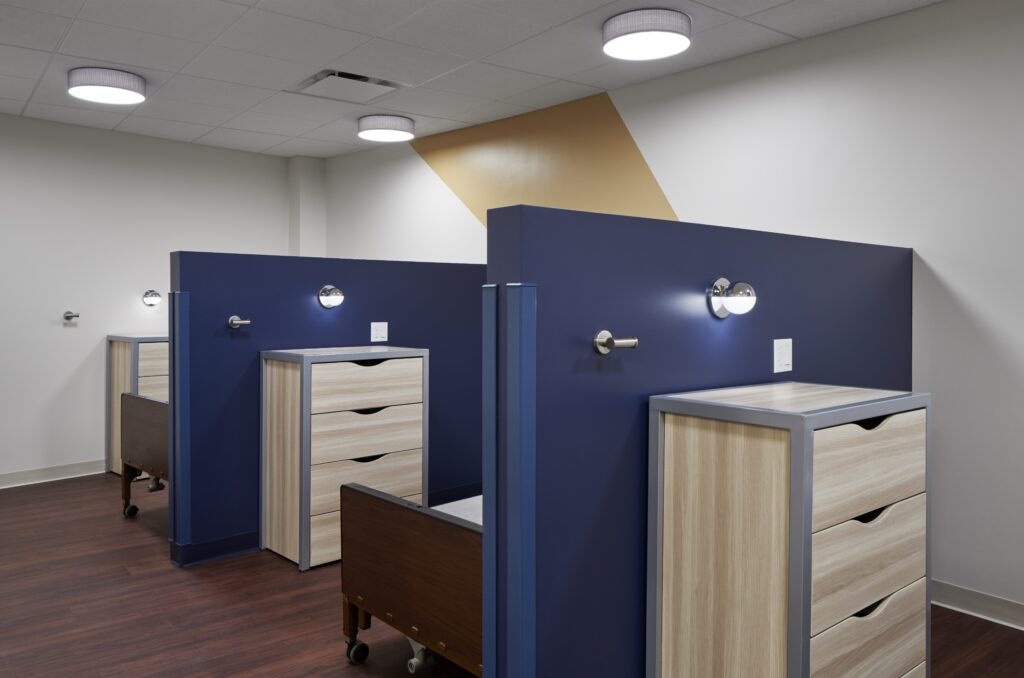
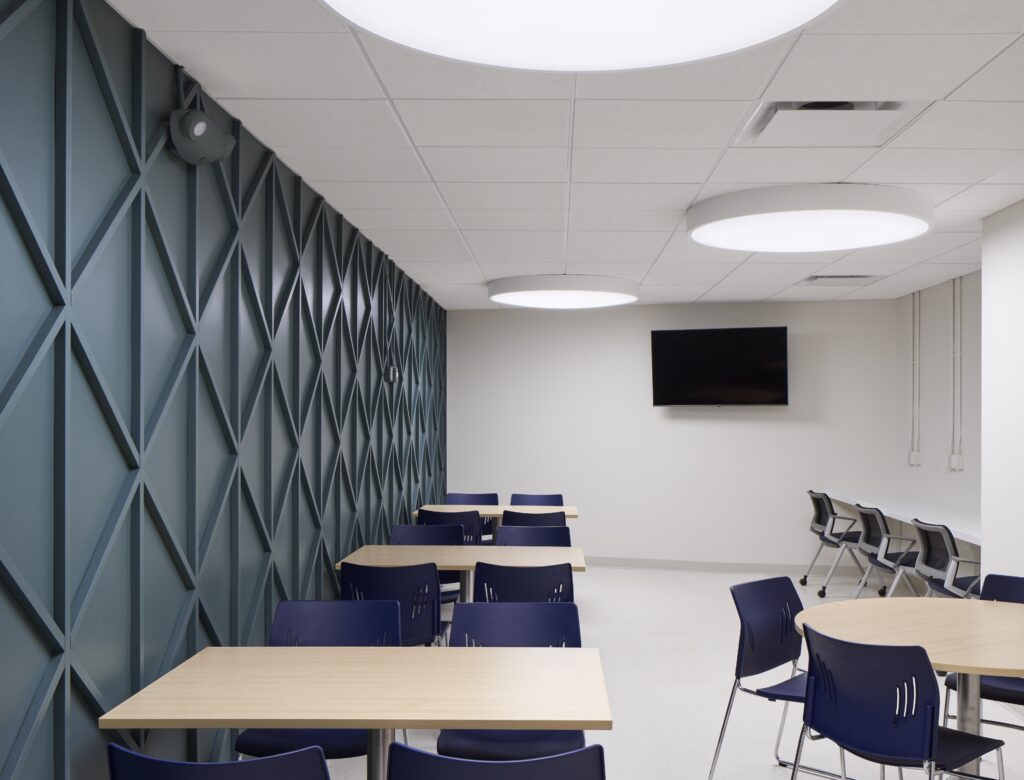
The majority of the building exterior was maintained in order to prioritize costs where they were most needed on the interior of the building, however, the front façade was transformed by replacing cold stone panels that were in poor condition and missing in places with rich wood-look fiber cement lap siding, warm gray fiber cement panel siding, new spandrel panels, and new canopies with signage. Windows were resealed and masonry tuck-pointed in order to ensure long-term durability of the existing exterior façade element. A community-inspired mural with an artist group will further enhance the brick façade along the alley.
Made possible by a Cook County grant, federal HUD COVID relief funding, and the support of generous donors, the project ultimately relied on BEDS Plus’ determination and a principled design vision. The Summit Service Center elevates the precedent for medical respite shelters and community health centers that provide opportunity for healing in an affordable, accessible, equitable, and dignified environment.
