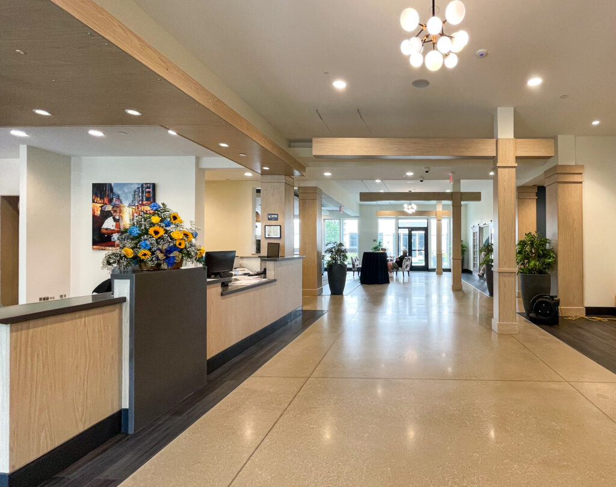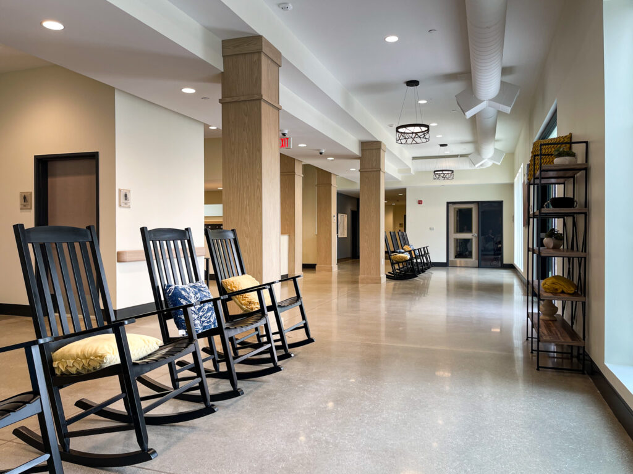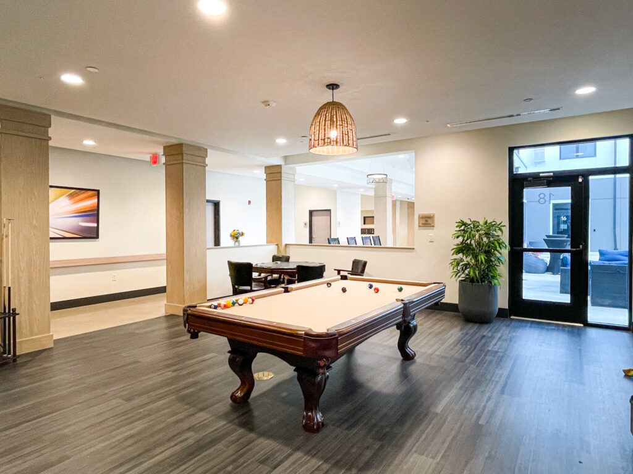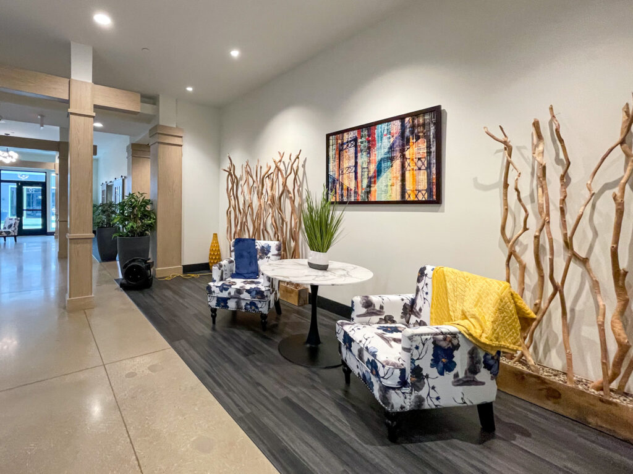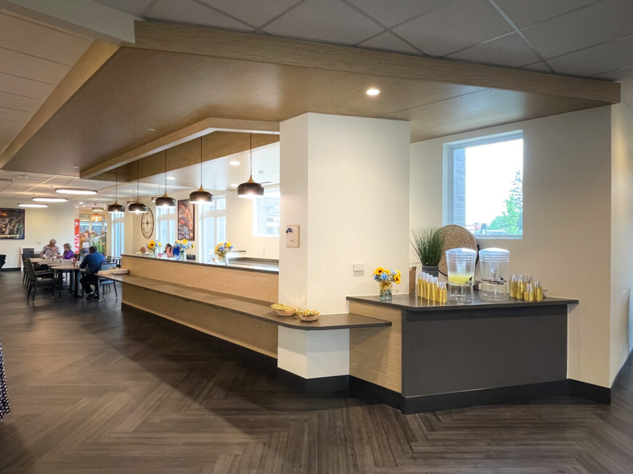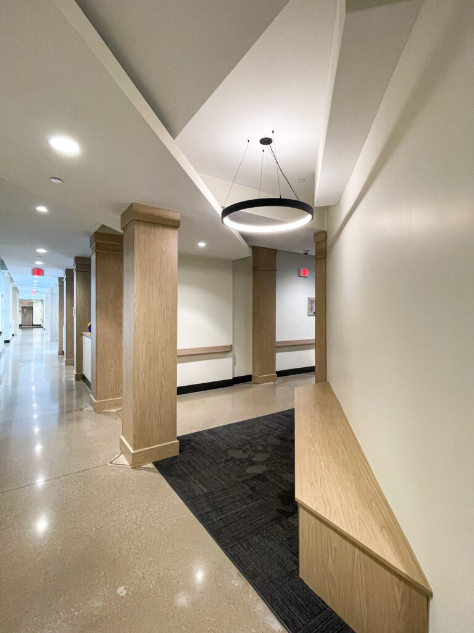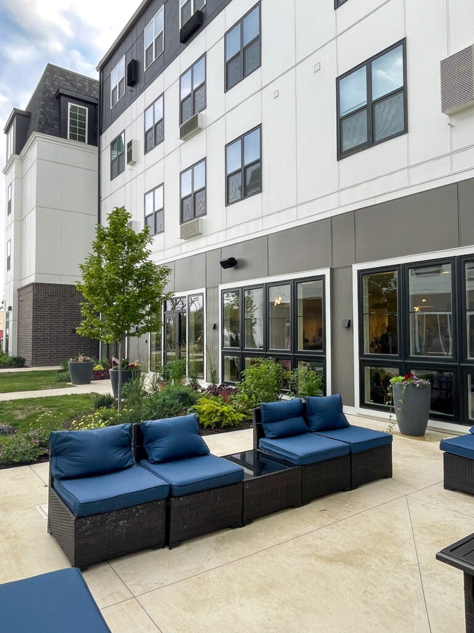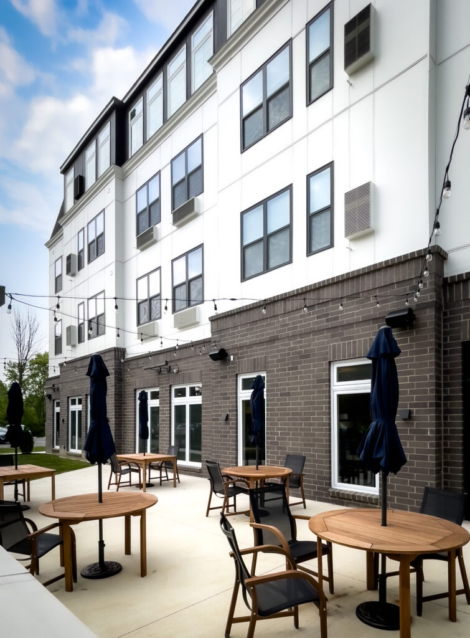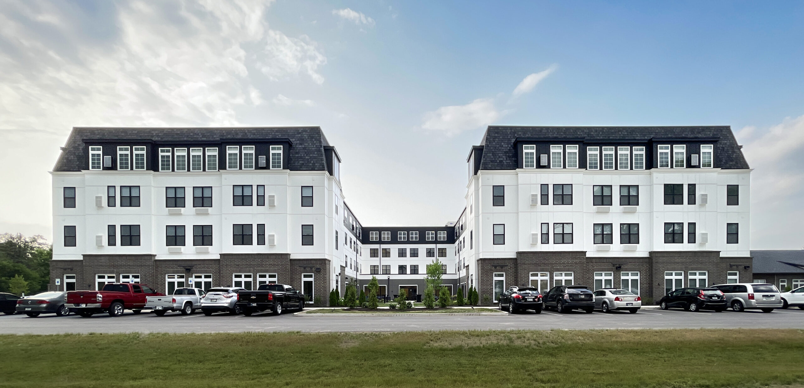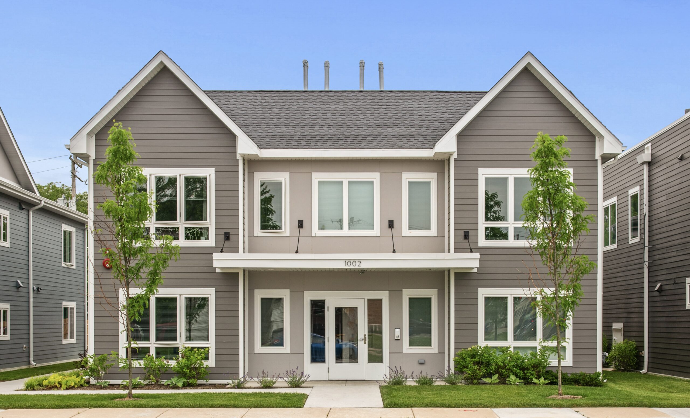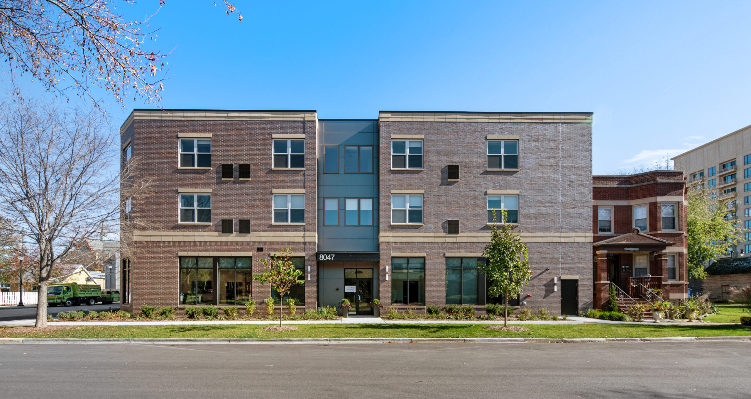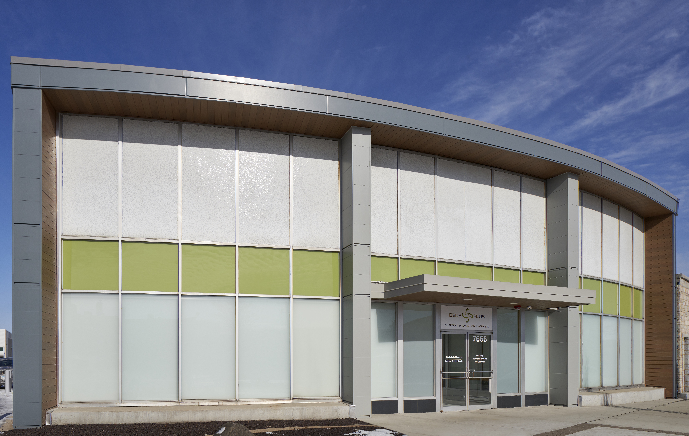Vita of Marion
Marion, Indiana
Creating Community for Seniors in Indiana
Nestled in the heart of Marion, Indiana, Vita of Marion is a 4-story residential care facility with attached one-story memory care building. Built to address the sore need for affordable assisted living and memory care housing options, this community now allows local seniors to remain close to home.
The 140 units of assisted living and memory care live alongside numerous common amenities located on the first floor creating a central commons for residents, including on-site management, large dining room, an open-concept bistro featuring milkshake and ice cream bar, lounge areas, and a view-in kitchen with a pizza oven. Alongside these, a central sunroom opening onto a beautifully landscaped courtyard with a fire pit and seating areas provides numerous outdoor destinations, and a fitness room and community room with a teaching kitchen provide opportunities for community and collaboration for residents and staff.
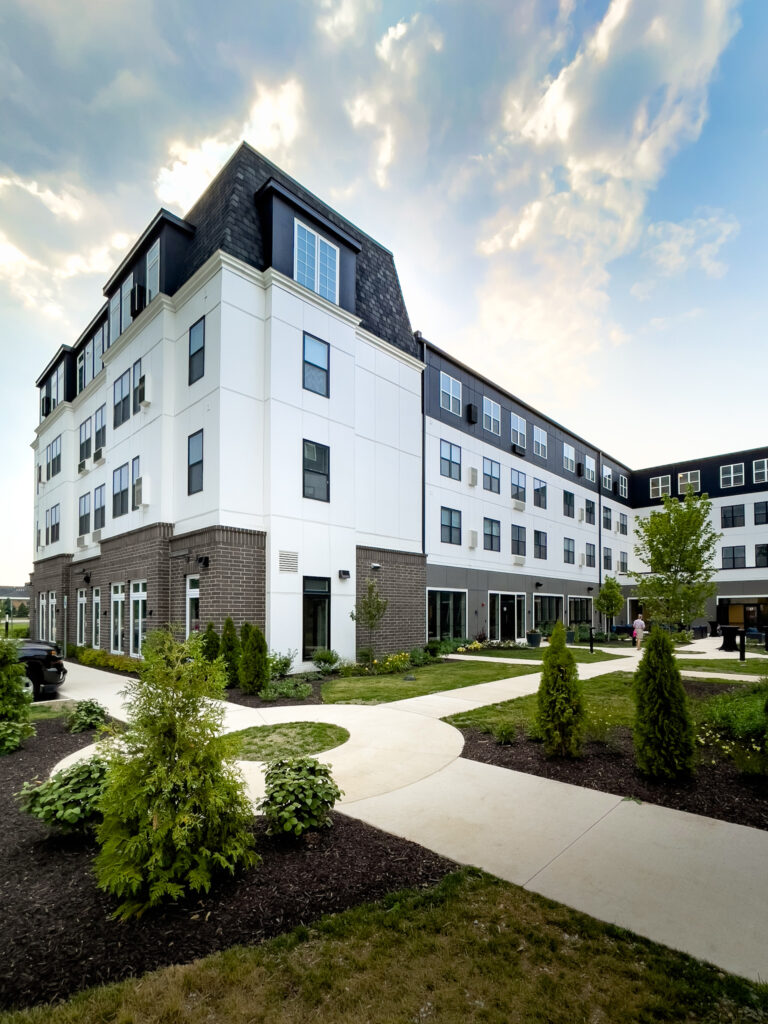
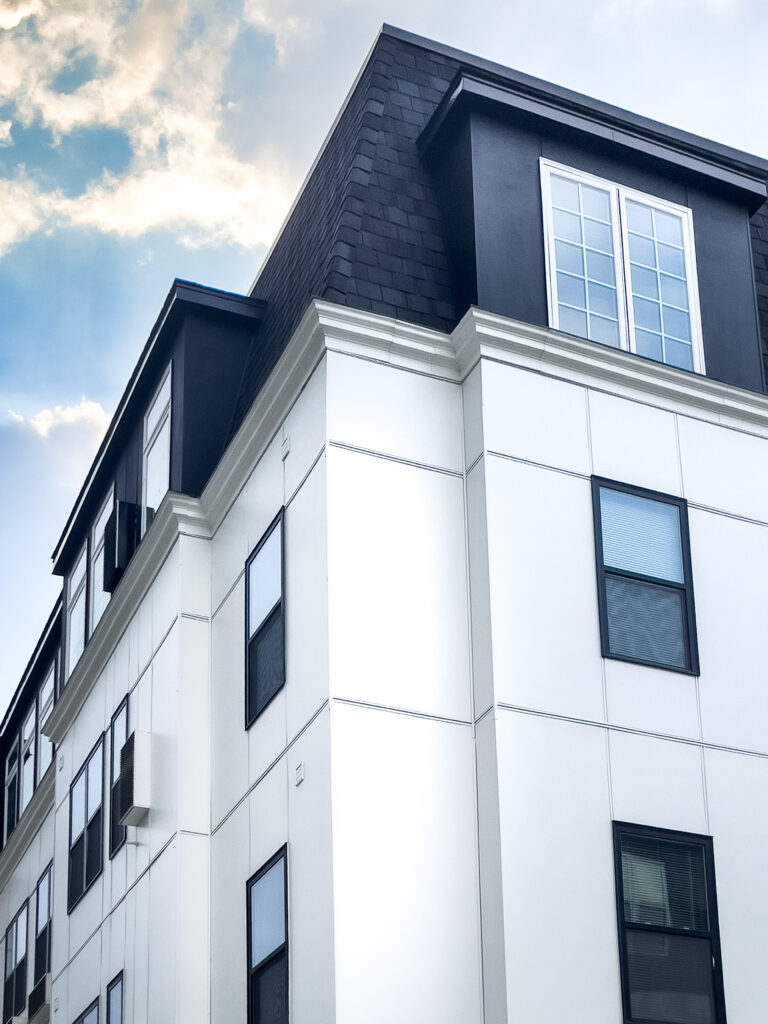
Floors two through four of the assisted living building contain primarily residential units. The Memory Care is comprised of two households, each with its own family-style kitchen, dining room, and living rooms with fireplace. The memory care common areas open onto an enclosed landscaped courtyard with covered patios and outdoor seating.
The 4-story building’s exterior facade features contemporary white fiber cement siding and black framed windows to contrast the siding and brick colors. A unique French-style mansard roof design accents the exterior and provides a distinct look when approaching the site. The massing of the 4-story building was broken up into three distinct wings connected by a central main wing to achieve the desired number of units, while keeping a tighter footprint on the site. The four-story portion of the building faces the main thoroughfare through Marion, with the main entry to Indiana Wesleyan University campus sitting directly opposite Vita of Marion’s main entrance. The one-story memory care is set towards the east end of the site, and maintains a quieter, neighborhood context.
The project incorporated several sustainable design features including high-efficiency LED lighting, water-conserving plumbing fixtures, Energy Star appliances, high-efficiency windows, and native and adaptive species landscaping, showcasing how good design and sustainability can go hand-in-hand.
