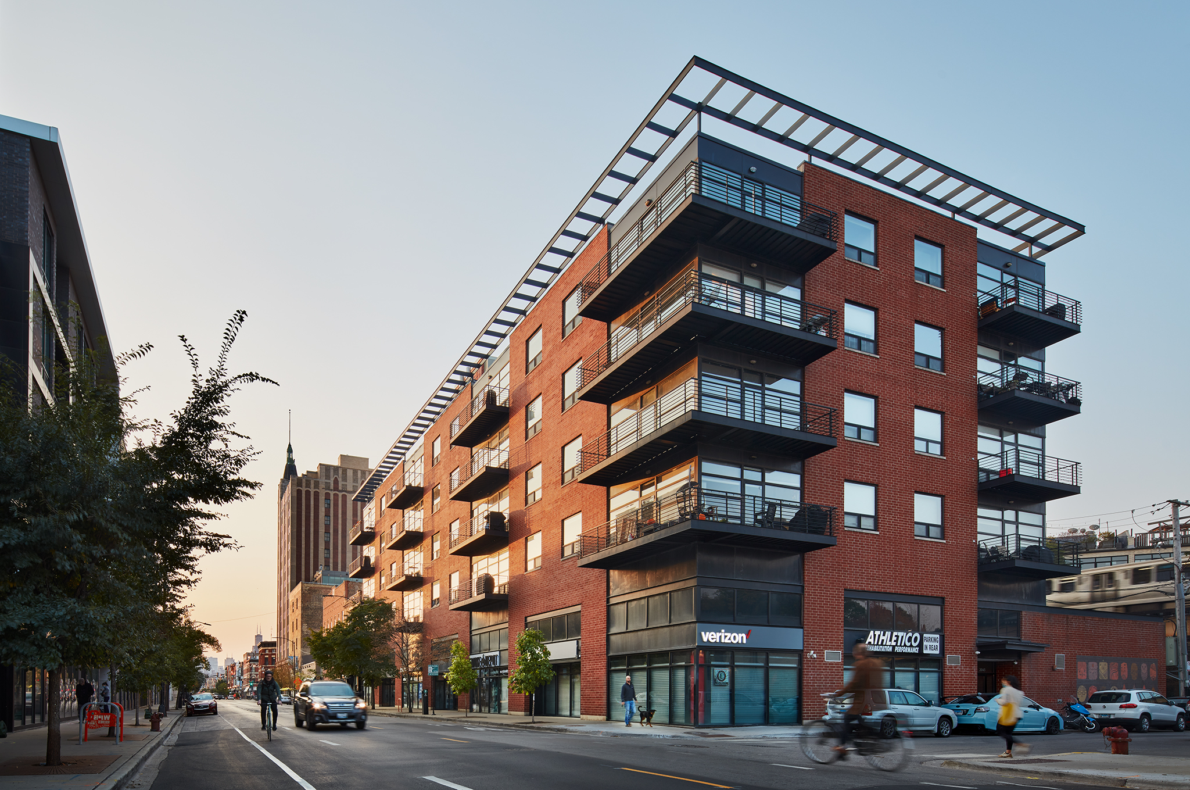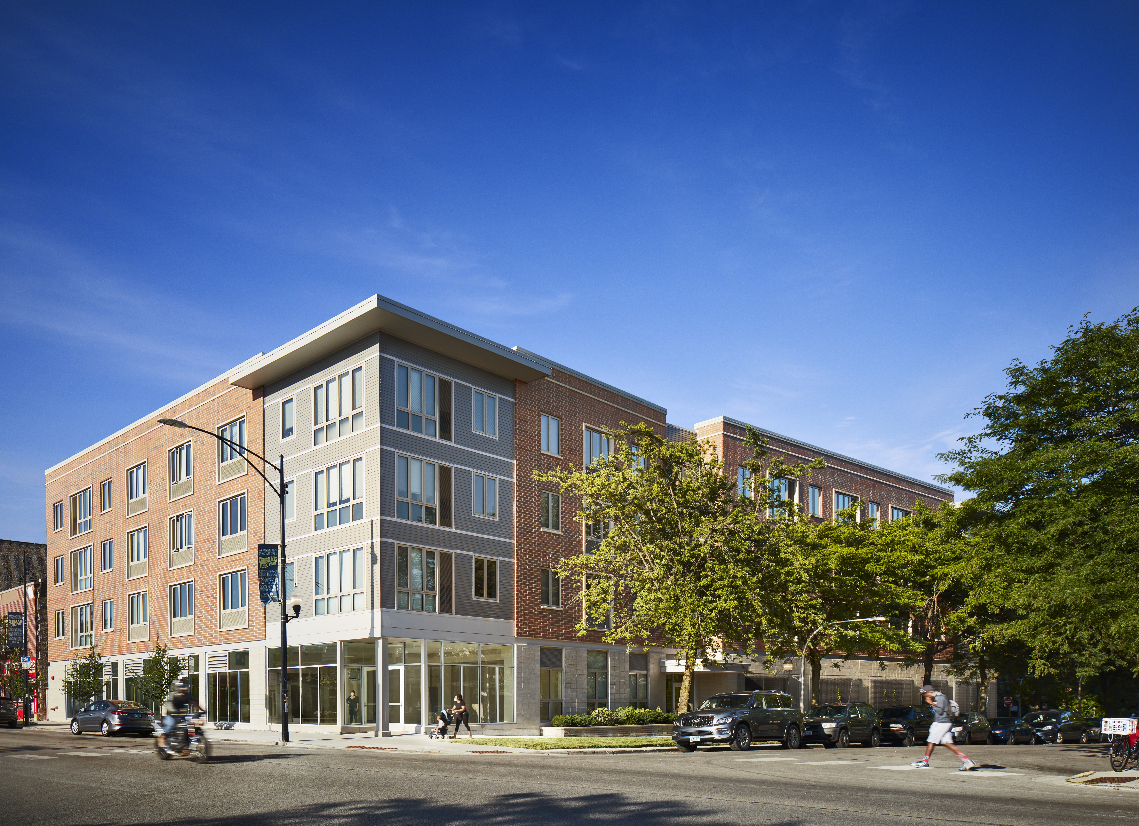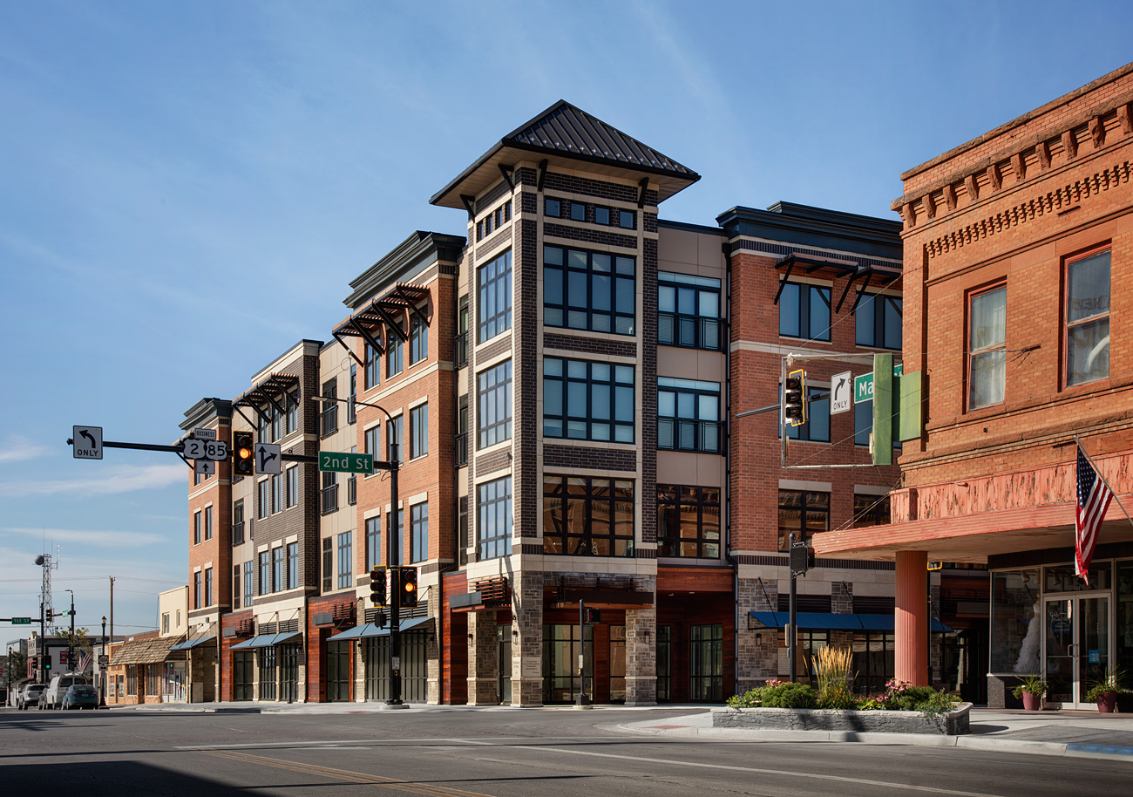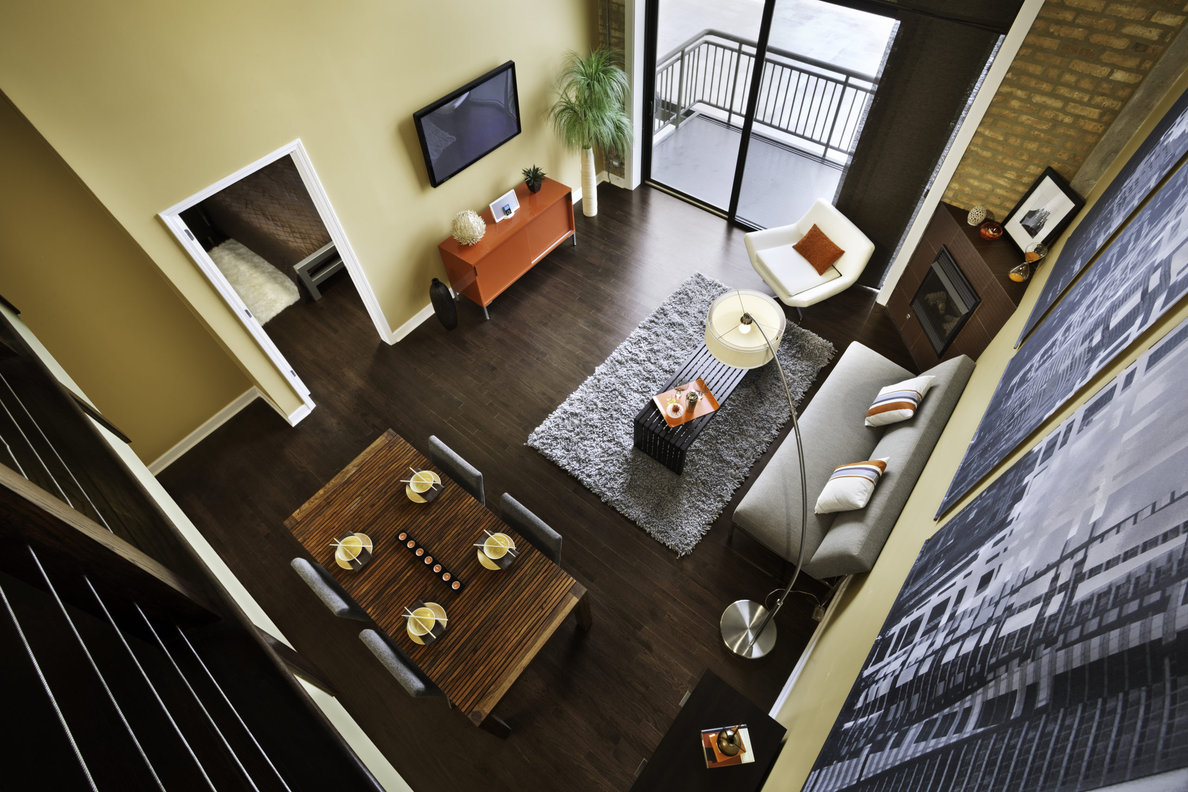Bucktown Commons
Chicago, IL
Bringing modernity to a beloved Chicago neighborhood
As a neighborhood steeped in history, Bucktown is home to some of the city’s most stunning architecture and design, including a historic flatiron building that serves as a landmark at the area’s busiest corner — which means that adding new architecture to this vibrant, creative community is both an inspiration and a challenge.
WJW’s Bucktown Commons project answered that challenge, gracefully connecting the area’s historic architecture and industrial roots to a building that offers modernity in both design and purpose. An urban infill development intended to provide new market-rate housing and retail in an already evolving neighborhood, the project balanced the demands of tight construction costs and a site set adjacent to elevated train tracks with the challenge of integrating into an existing streetscape of noteworthy buildings.
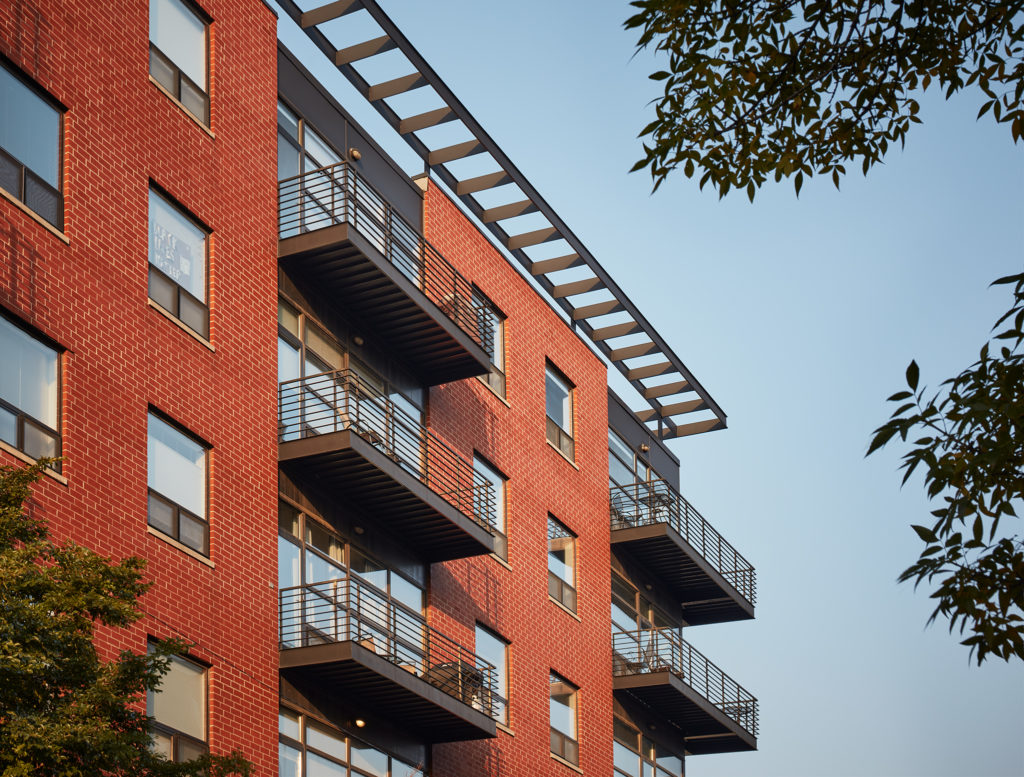
Sitting at six stories tall, the building features balconies in its residential units. 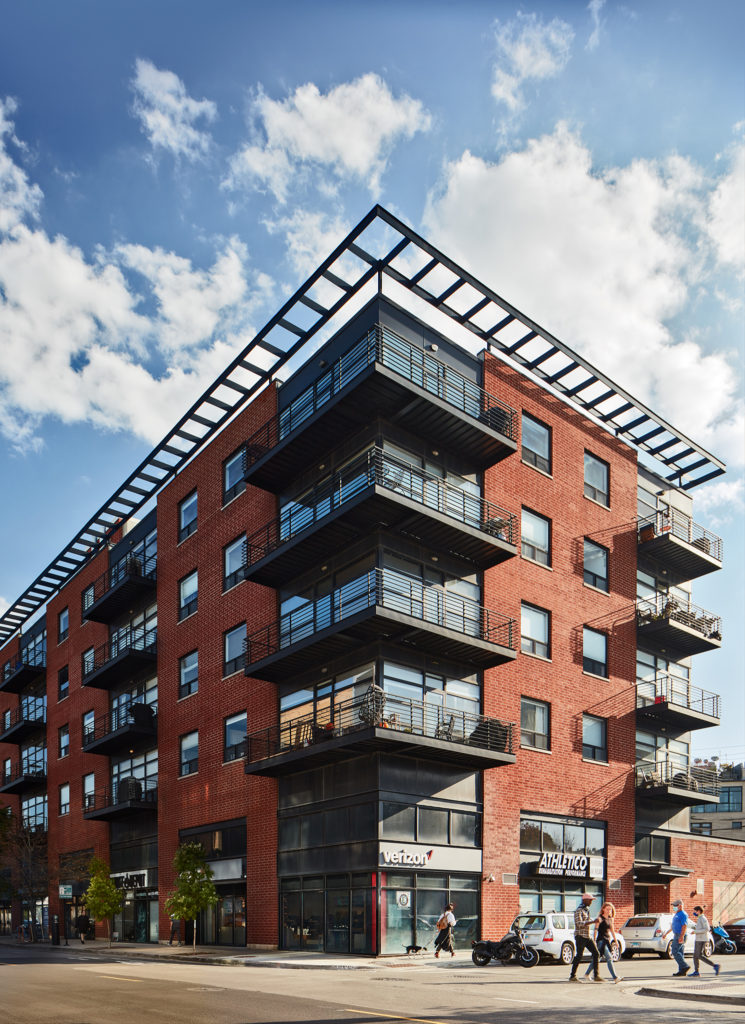
With both residential and commercial spaces, Bucktown Commons is an integral addition to the neighborhood. 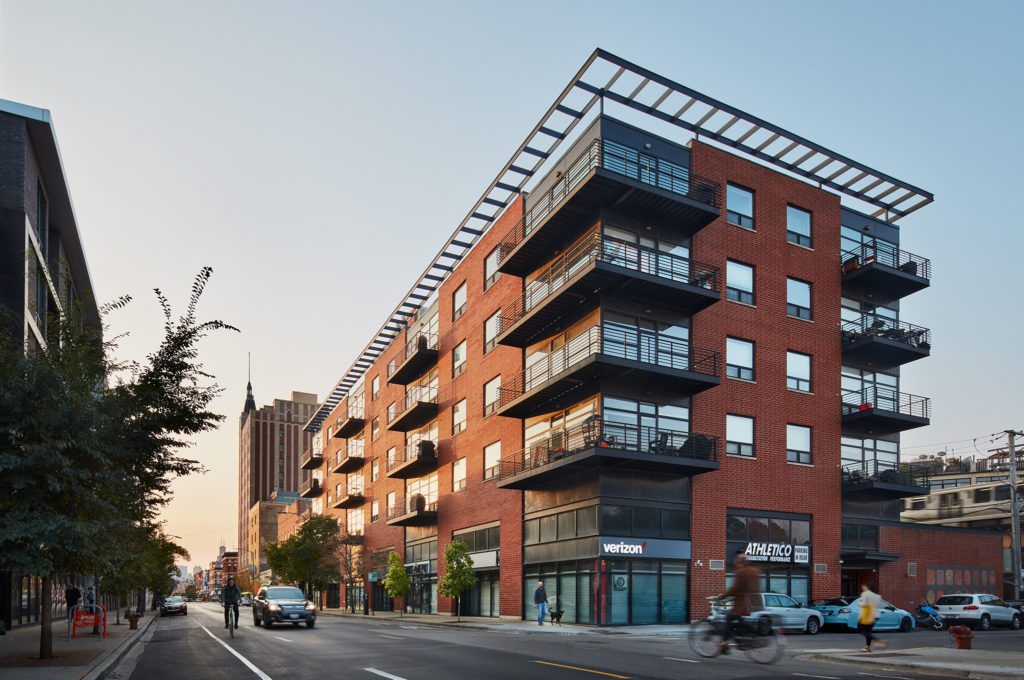
Located just steps from the Wicker Park/Bucktown area's most recognizable intersection, the Bucktown Commons project is in one of Chicago's most prized locations.
WJW worked to achieve elegance through simplicity in this design; choosing to use traditional, functional materials as design elements. Visual rhythm was created with alternating brick and expanses of horizontal-mulled glass and balcony rails. These elements are reflective of, and strictly coordinated with, the building’s structural frame. Thoughtful use of the site — in close proximity to both the street and the train — included tucking parking inside the structure behind steel panels which blend with the building’s exterior, allowing the second floor parking garage to appear as an element integrated with the first floor storefront.
Soaring above the street, an airy steel cornice both evokes a classic Chicago architectural element from the early 1900s and creates a fresh look and feel, appearing to “float” out from the building. Those unique grace notes help to balance the building’s modern silhouette, giving it a presence and character all its own, showcasing WJW’s ability to merge an existing culture with a new space.
