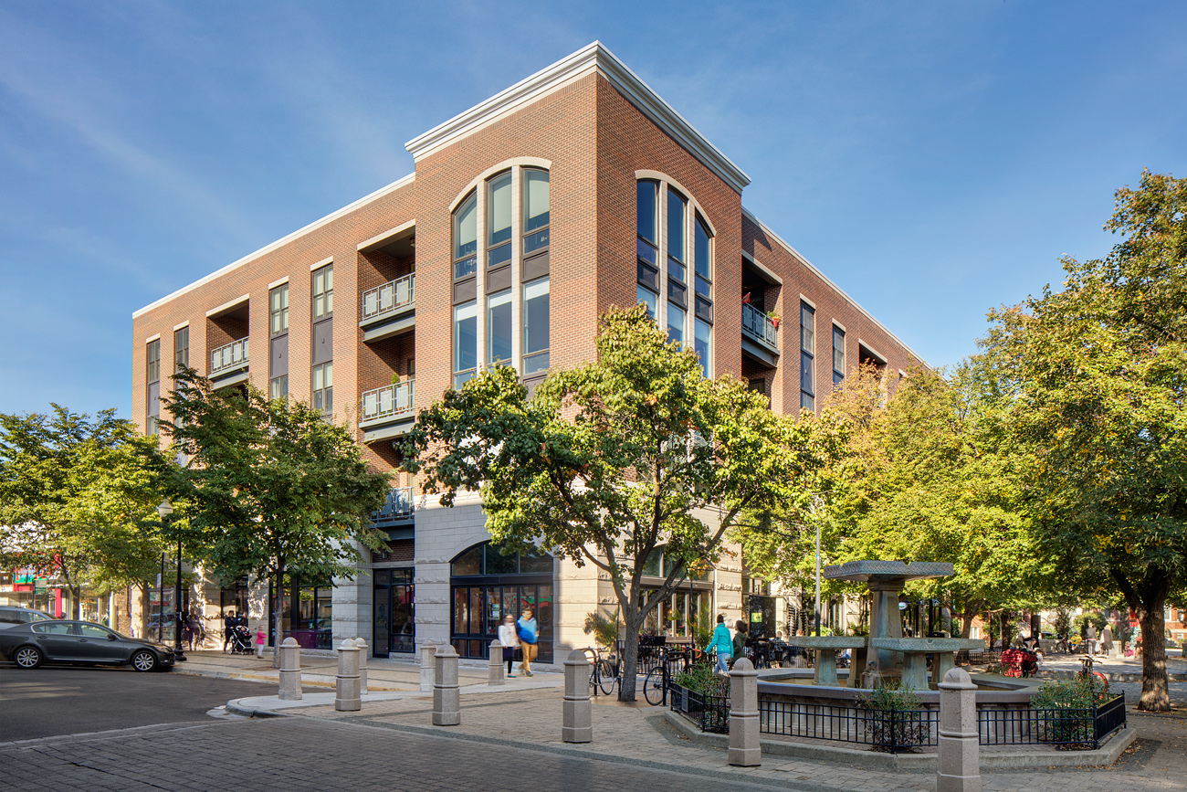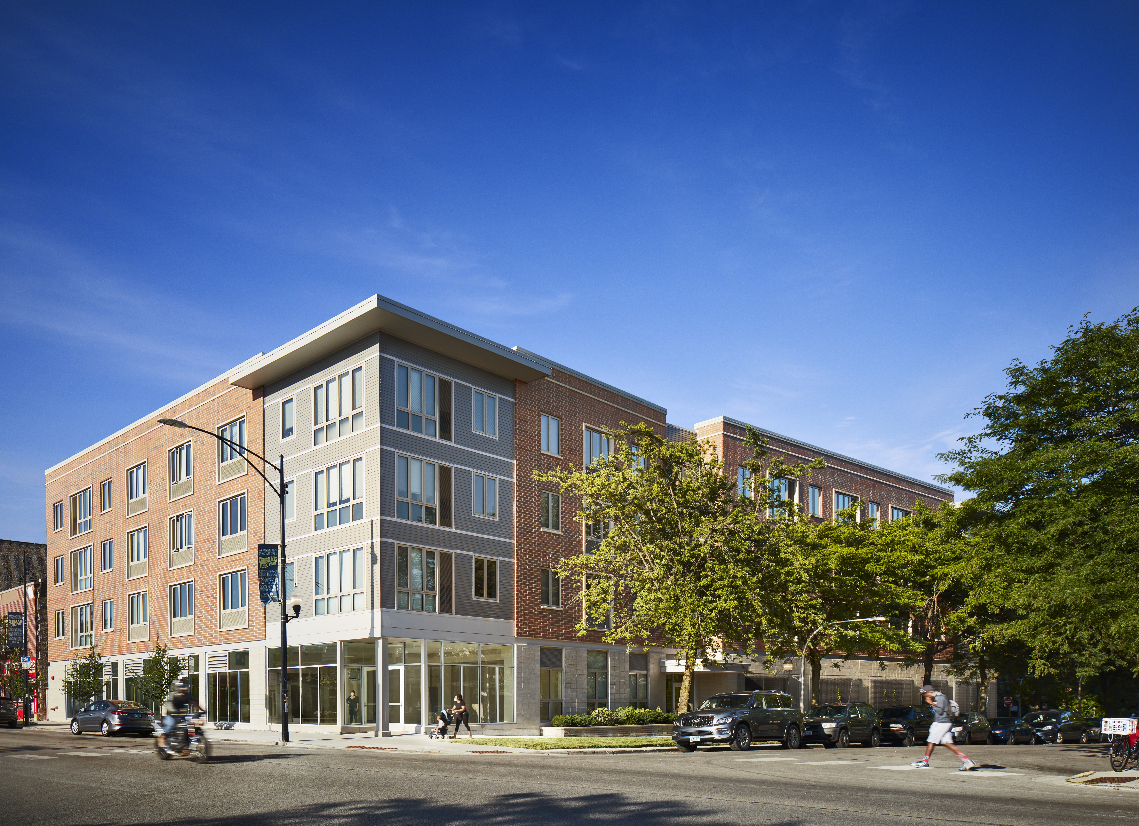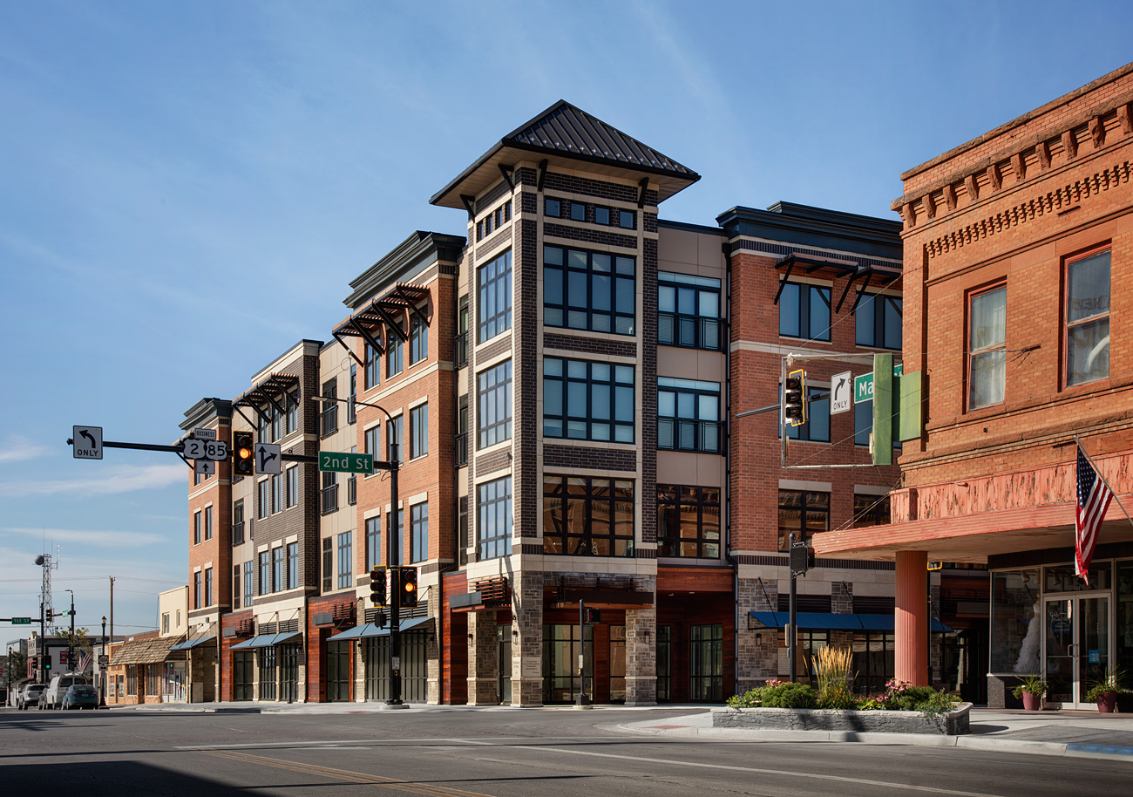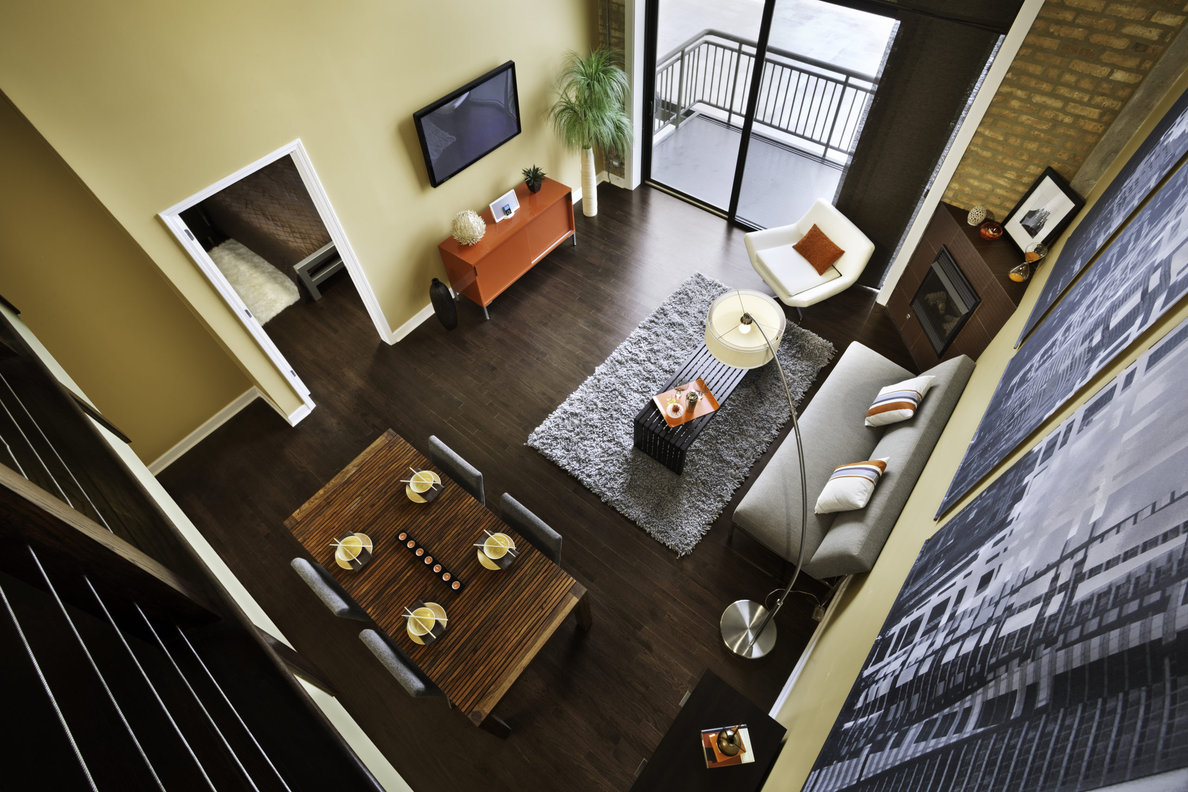Fountain View
Chicago, IL
Bringing functionality and liveliness to a mixed-use neighborhood
Fountain View began with a singular challenge: add a new construction, mixed-use building to the heart of Chicago’s Lincoln Square — a site that pairs a tree-lined, pedestrian-oriented square with one of the city’s most-loved retail corridors. The neighborhood’s scale and style dictated a careful use of materials, a classic yet updated design, and a right-sized approach to avoid overwhelming nearby historic buildings and the pedestrian square.
In addition, both access to the site and available space were tightly restricted by existing buildings and narrow street access, and a need for parking meant finding room below street level for a garage. With the goal of enhancing the existing community, WJW took a strategic approach to the building design, focusing on constructibility as well as a gracious, dynamic end result.
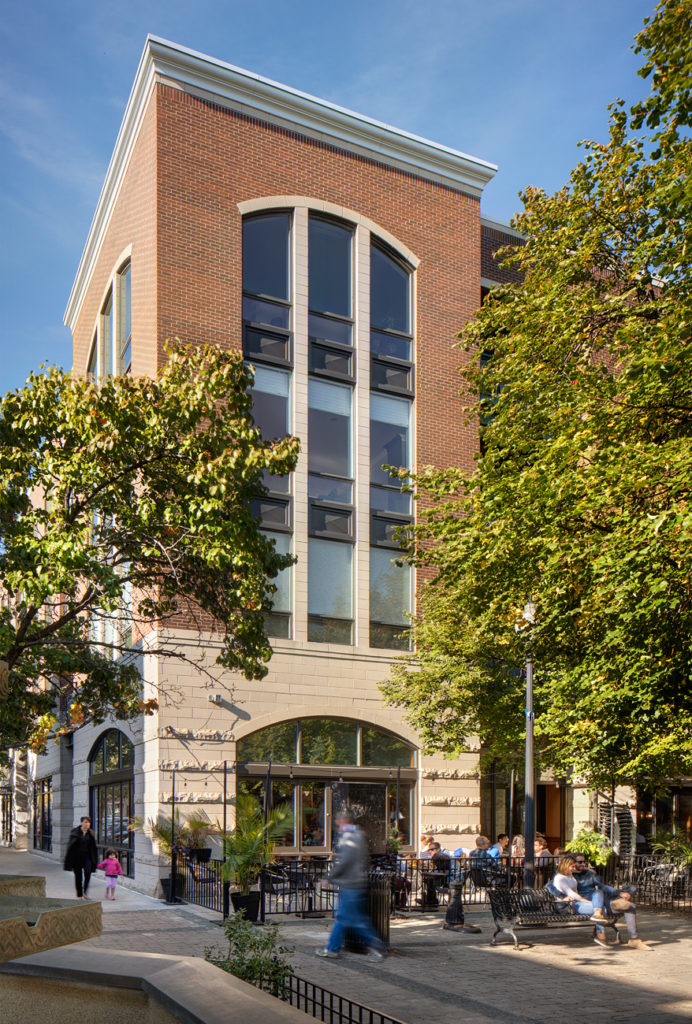
The design incorporates existing trees around the site, creates a dynamic plaza, and forms a relationship with the street. 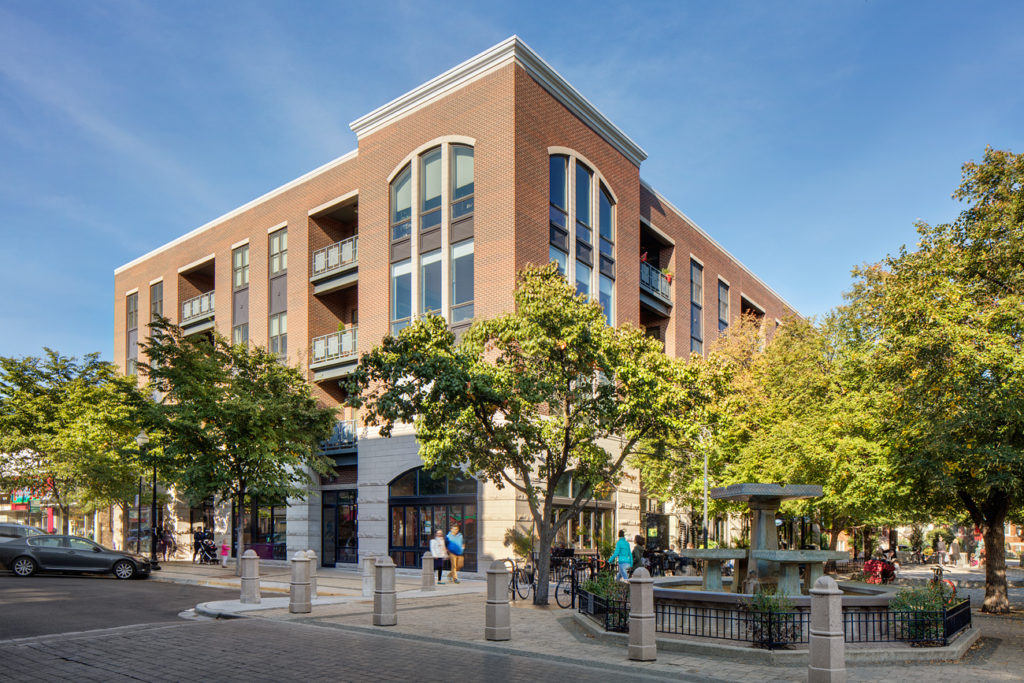
The four story mixed-use development offers retail activity in the ground-level, condominiums on the upper floors, and a basement level that provides a clever solution for parking in spite of space restrictions.
Carefully navigating around an existing building on one lot line and a number of mature trees, WJW identified an opportunity to respond to the site and urban character of the area. The design was conceptualized to establish a relationship between the street and the building's height — resulting in a building and a dynamic plaza that not only “fit” in the context, but also contribute a new sense of enclosure and intimacy to the square.
Second in the series to Prairie Crossing at Station Square, the completed development is a 47,000 square feet structure with four stories above grade plus a basement level for parking. The interiors offer minimal corridors, open floor plans with larger spaces and views, efficient spaces and quality finishes. A responsive design approach and sustainability were key considerations, making it one of the first mixed-use residential developments in Chicago to obtain LEED certification.
