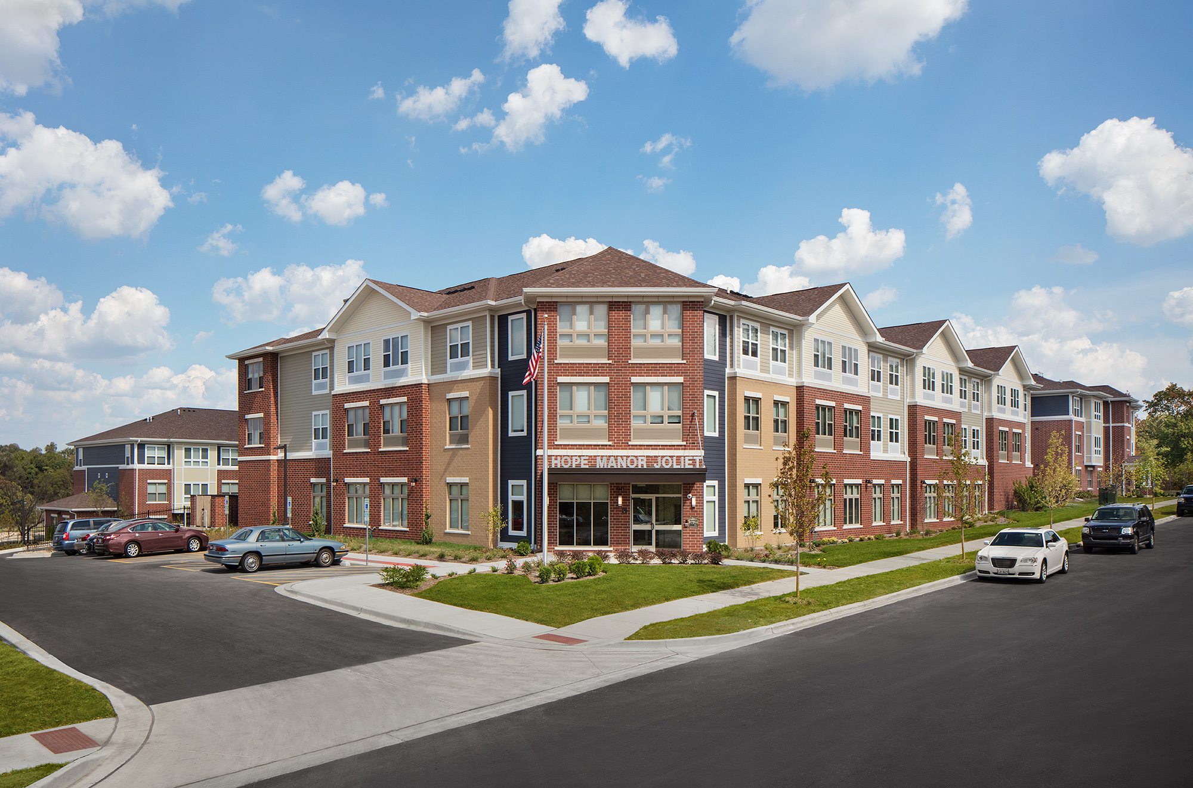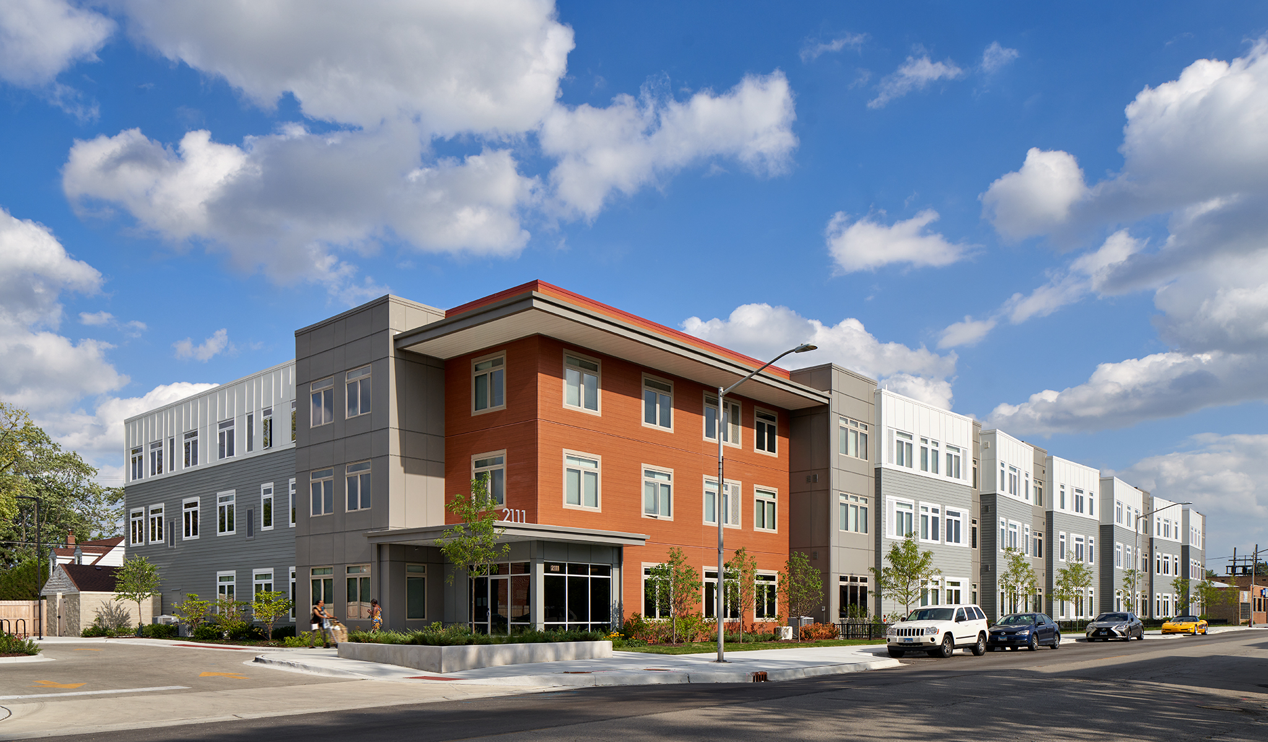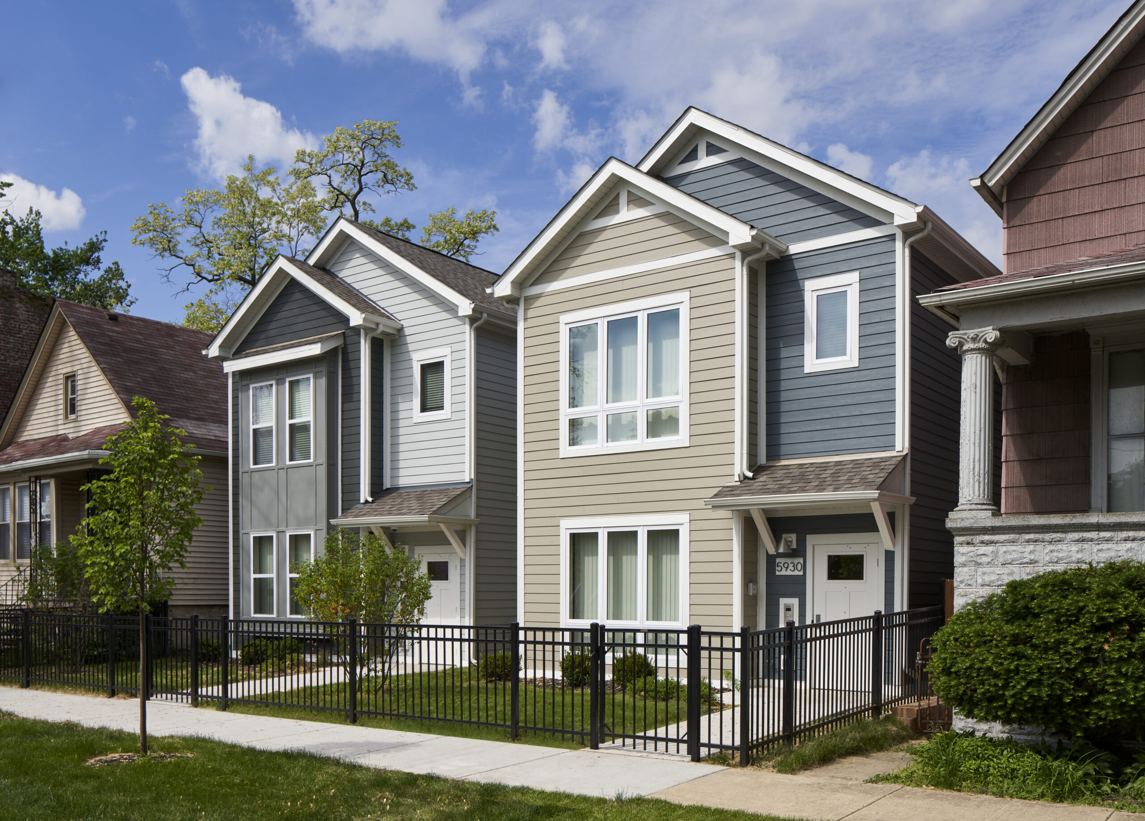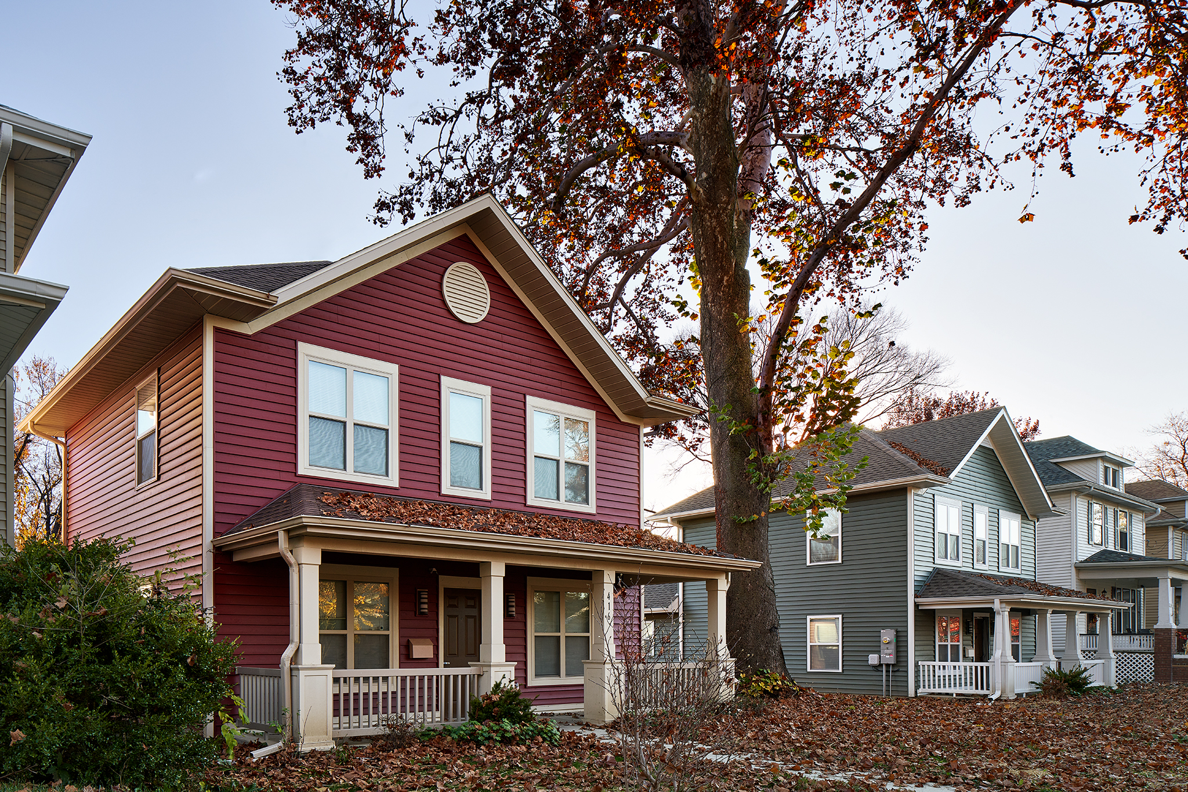Hope Manor Joliet
Joliet, IL
Fostering the resident community and the larger neighborhood of Joliet
Third in the series of the Hope Manor projects by WJW, Hope Manor Joliet was previously part of a large hospital campus in a challenging site that sloped 20 ft from one end to the other. In addition to configuring this project as one of the first large-scale, supportive housing developments in the country for veterans with families, WJW’s design for the buildings incorporated traditional materials, scale and styles in response to the Joliet streetscape — a vital element in ensuring that the structure becomes a larger part of the intrinsic community.
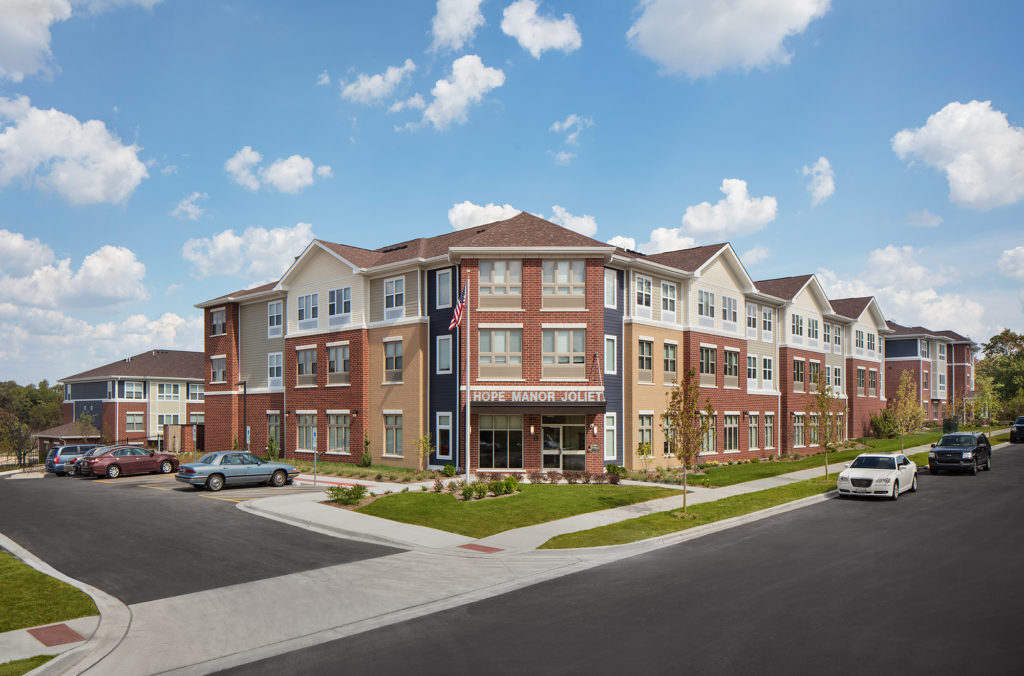
With over 50% of the exterior walls clad in brick and cast stone, the exteriors reflect the traditional materials, scale and styles of residential buildings in the Joliet community. 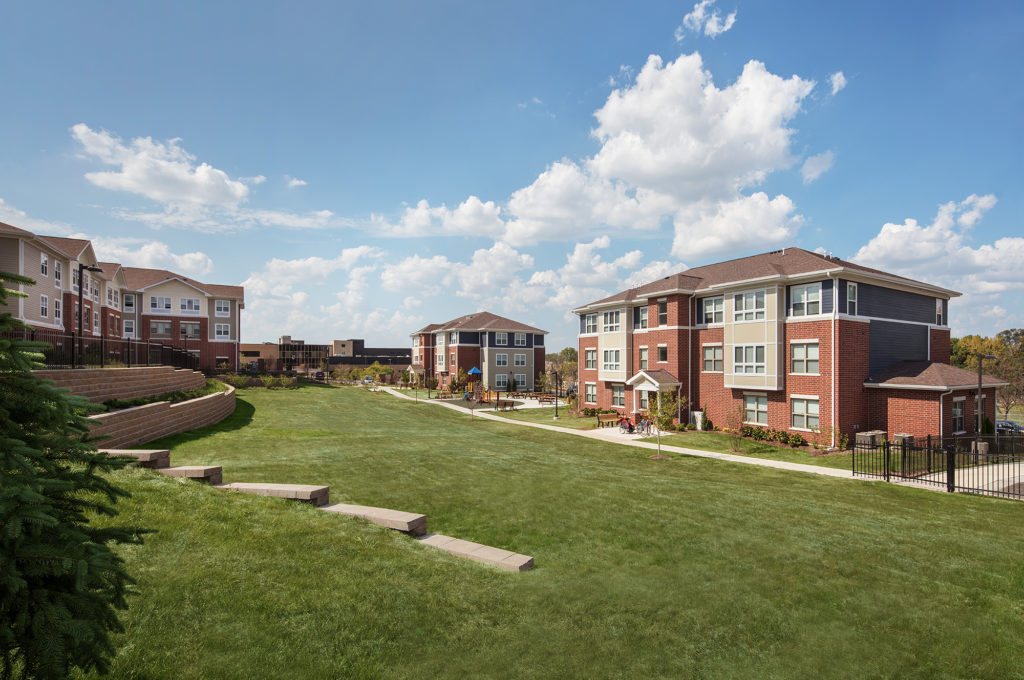
The large central courtyard includes a patio area, playground, landscaped recreation space, and park benches. 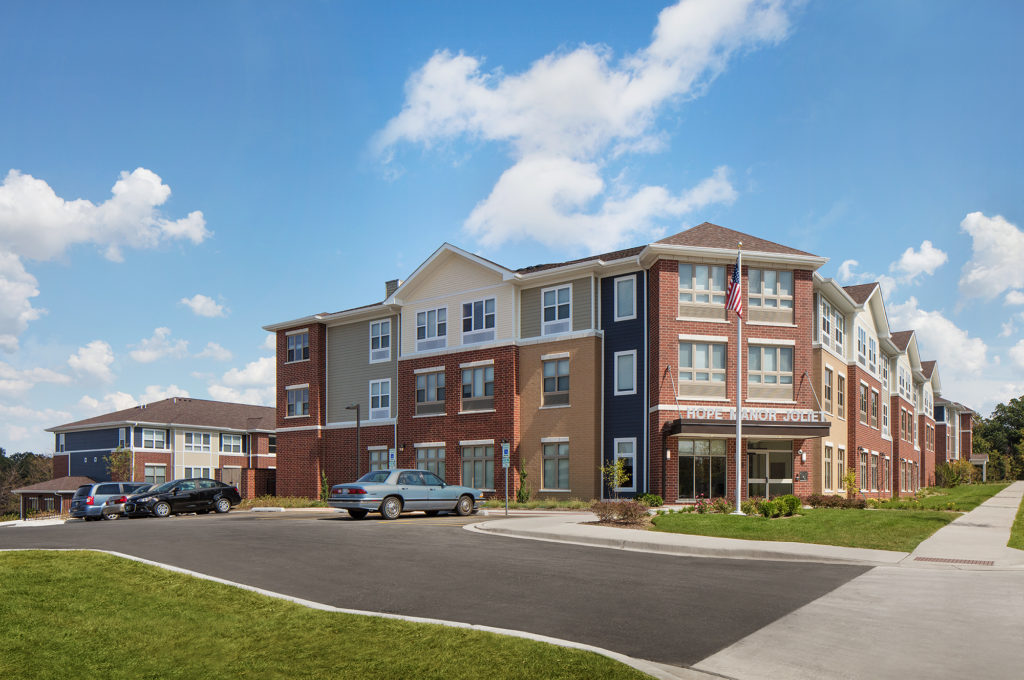
The building incorporates a unique combination of 1, 2, and 3-bedroom apartments spread across multiple 3-story buildings organized around a central park, housing and supportive services for 67 Veteran-headed households.
The design incorporates a campus-style community that provides a flexible continuum of housing with the buildings appropriately scaled to their locations both within the development and the surrounding residential neighborhood. Supportive housing for individual Veterans and Veterans with families is configured in a unique combination of one, two, and three-bedroom apartments spread across multiple 3-story buildings organized around a central park, housing and supportive services for 67 Veteran-headed households.
In addition to encouraging community life through common areas and resources for the residents, the buildings were designed to utilize design techniques to reduce energy consumption, reduce environmental pollution and improve indoor air quality — a sustainability approach that focuses not only on ecological concerns but on occupant health and comfort and reduced cost to residents.
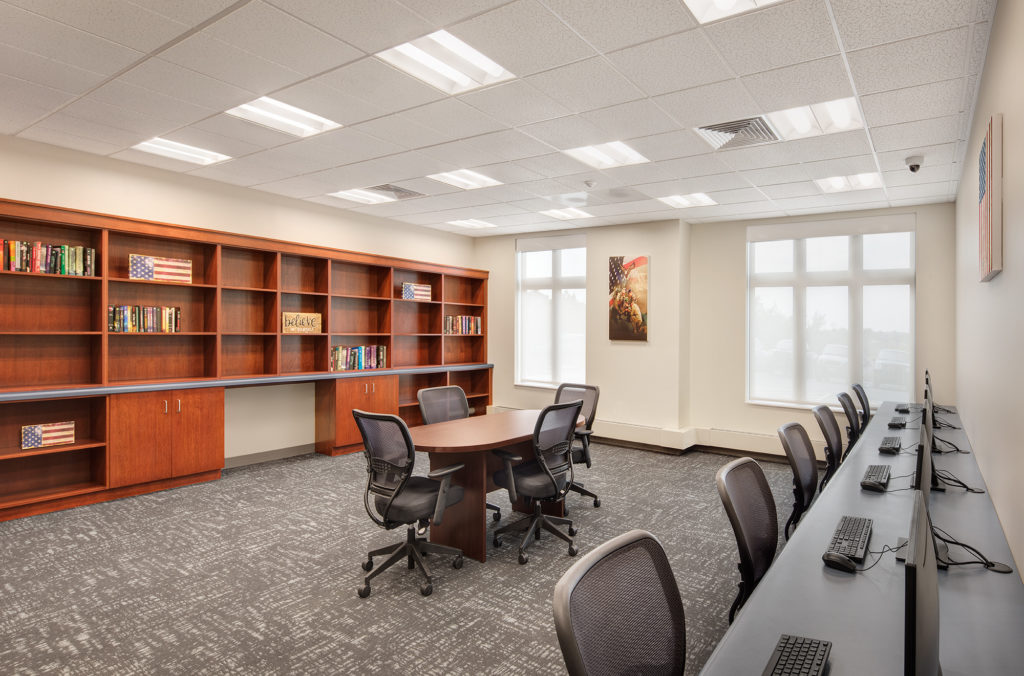
Facilities for resident veterans include offices for Volunteers of America staff, common rooms for use by residents from the entire campus including a living room with fireplace, resource room with computers, community room with kitchen, recreation room, kids resource room, and wellness center. 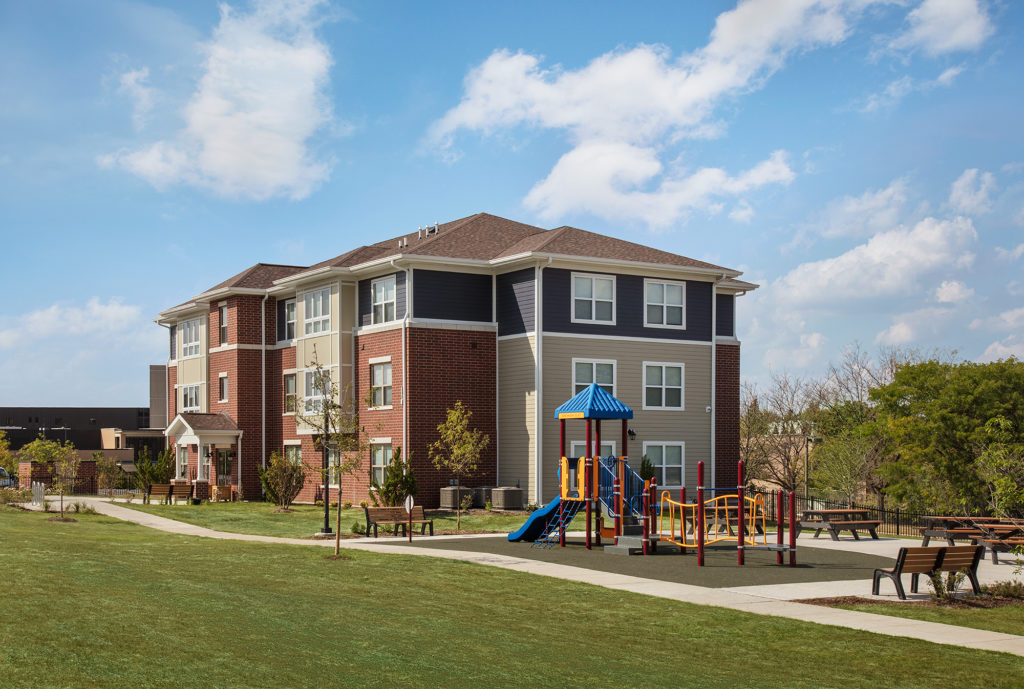
Related News
Mike, Elizabeth and Liezel attend VOA Leadership Celebration
Mike, Elizabeth and Liezel recently attended the Volunteers of America Illinois Leadership Celebration on behalf of WJW
