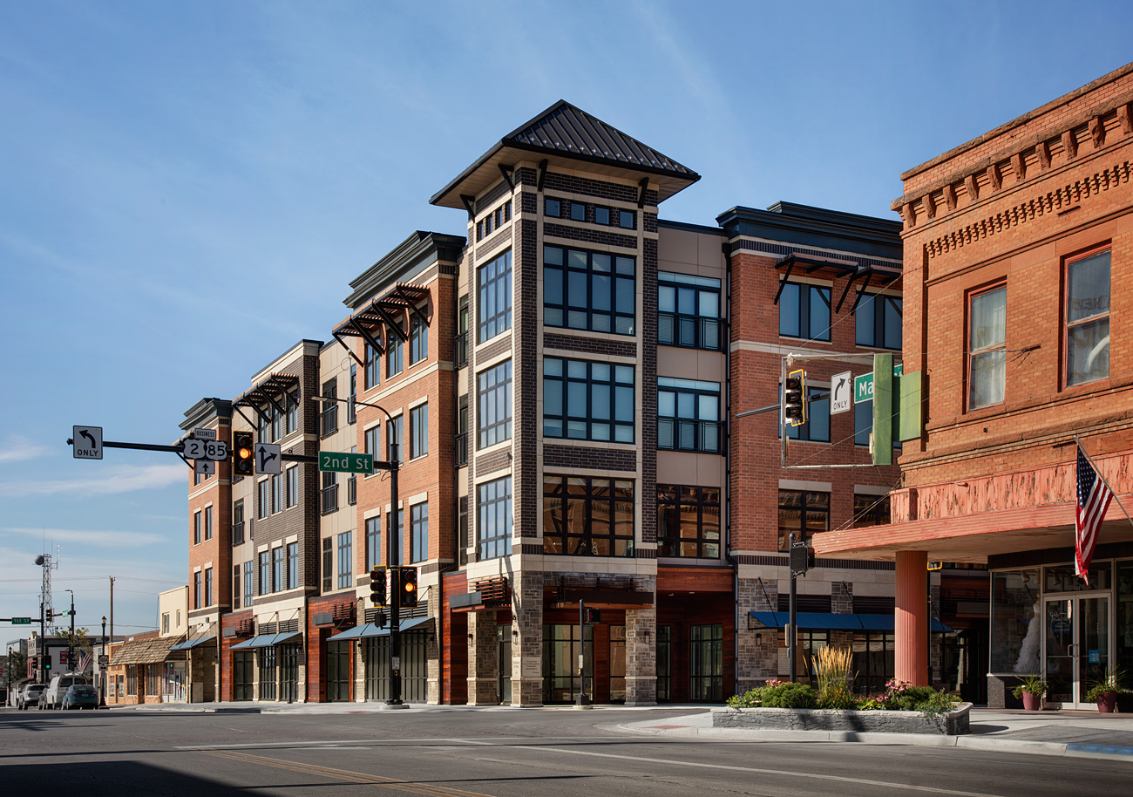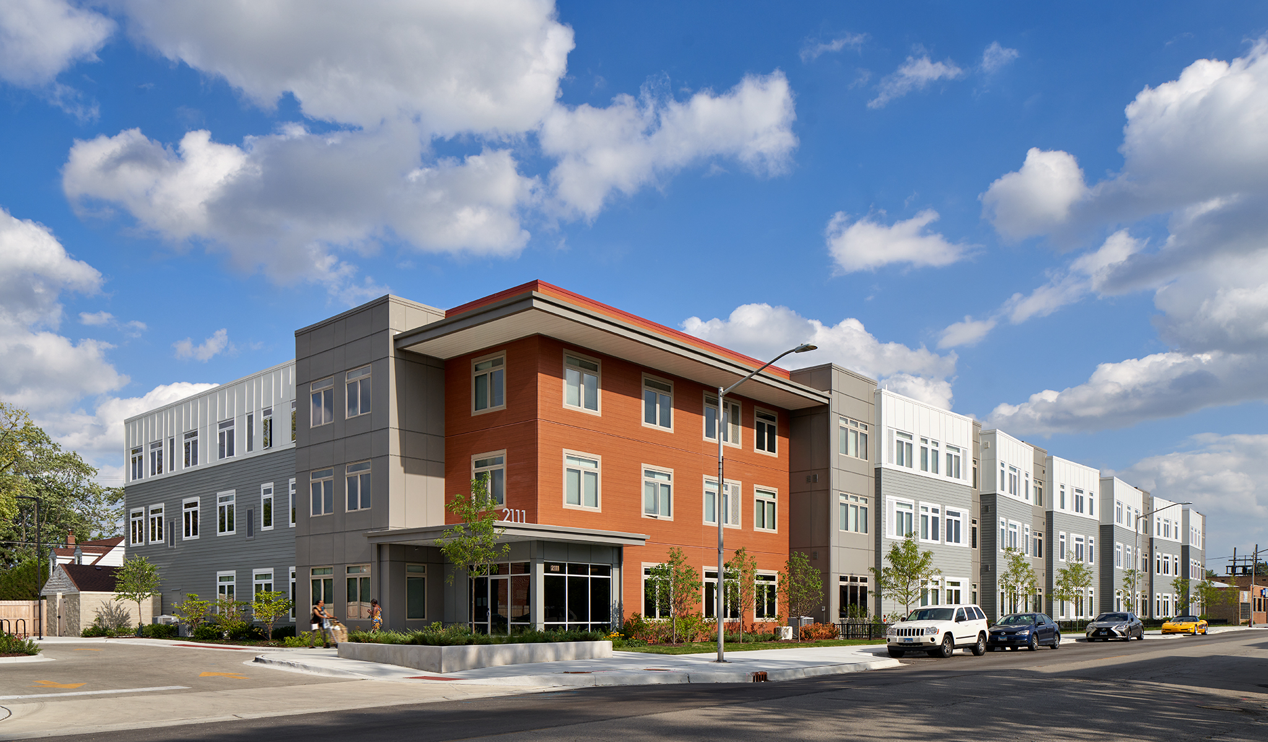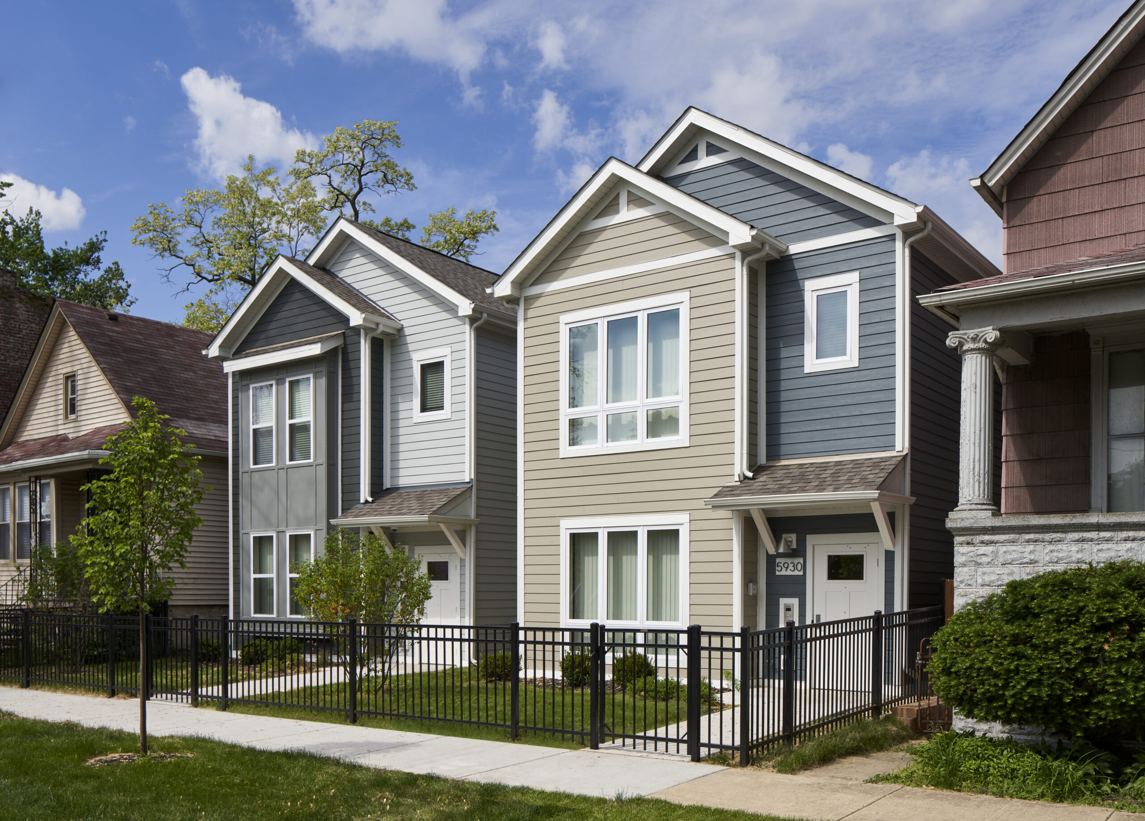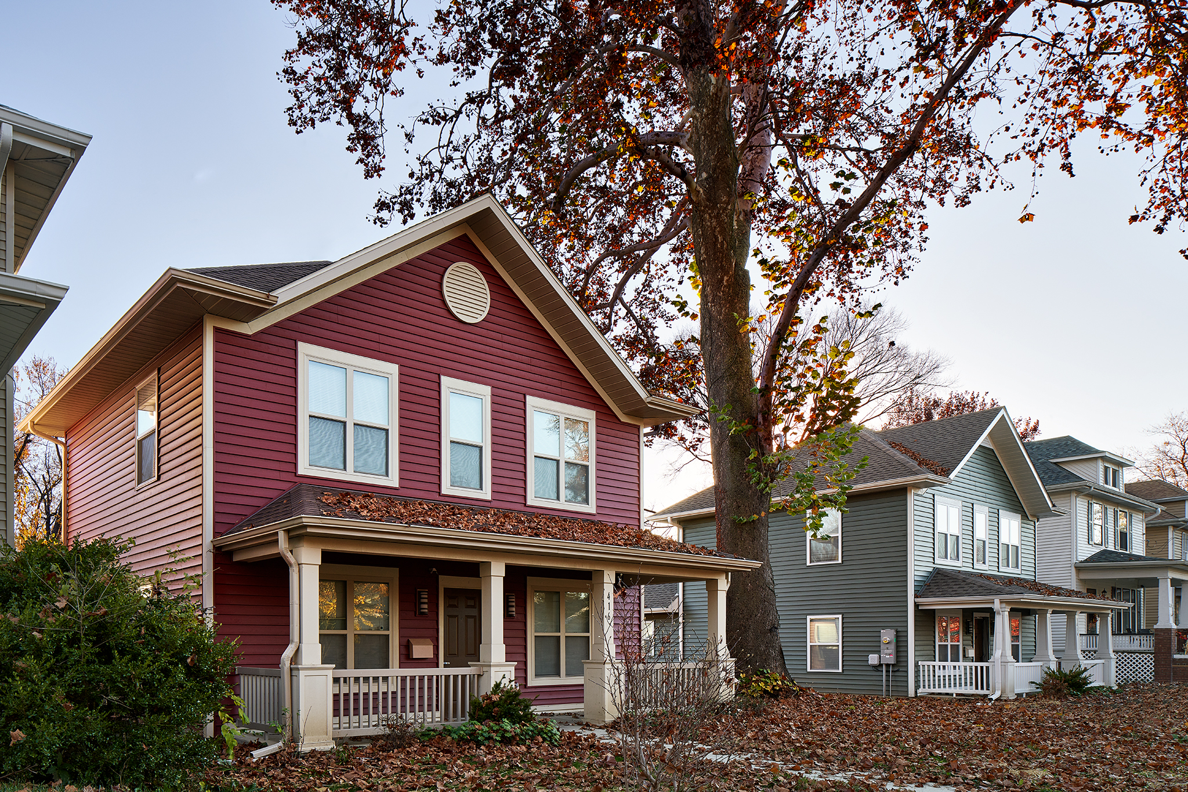Renaissance on Main
Williston, ND
A dynamic addition to an evolving downtown
As the downtown area in Williston, N.D., embraced a strategy of revitalization and rebirth, WJW’s work at Renaissance on Main was an important part of the transformation to a sustainable town center that could outlast the region’s oil boom. A mixed-use development including retail space, office space, parking and residential apartments, Renaissance on Main was designed with all the necessary elements to meet the city’s needs and add to the area’s dynamism.
The commercial office space offers a range of suite sizes and shared co-working amenities to accommodate different business needs. Prospective apartment dwellers also encounter a variety of floor plans to fit their preferences — among the 30 apartments, there are studios as well as one-,two- and three-bedroom options. Half of the units are affordably priced and specifically designated for essential service workers; the remaining half are market-rate.

Situated at the intersection of 2nd Street and Main Street, the development has retail on the first floor, office space on the second floor, parking on floors one and two, and residences on the third and fourth floors. 
Of the 30 residences, four are studios, 18 are one-bedrooms, six are two-bedrooms and two are three-bedroom units. 
The building is crafted of natural stone and brick masonry, with steel and wood detailing. 

Renaissance on Main offers 17,000 square feet of retail and office space. Retail spaces face Main Street, welcoming pedestrian shoppers and providing strong connection to the community.
All apartments have open kitchens, modern bathrooms and large, operable windows that let in natural light. Building inhabitants can take advantage of engaging amenities, including a fitness room, heated indoor parking and storage for residents and a spacious outdoor roof terrace that invites entertaining and leisure activities and offers captivating views of downtown Williston and the Missouri River valley.



