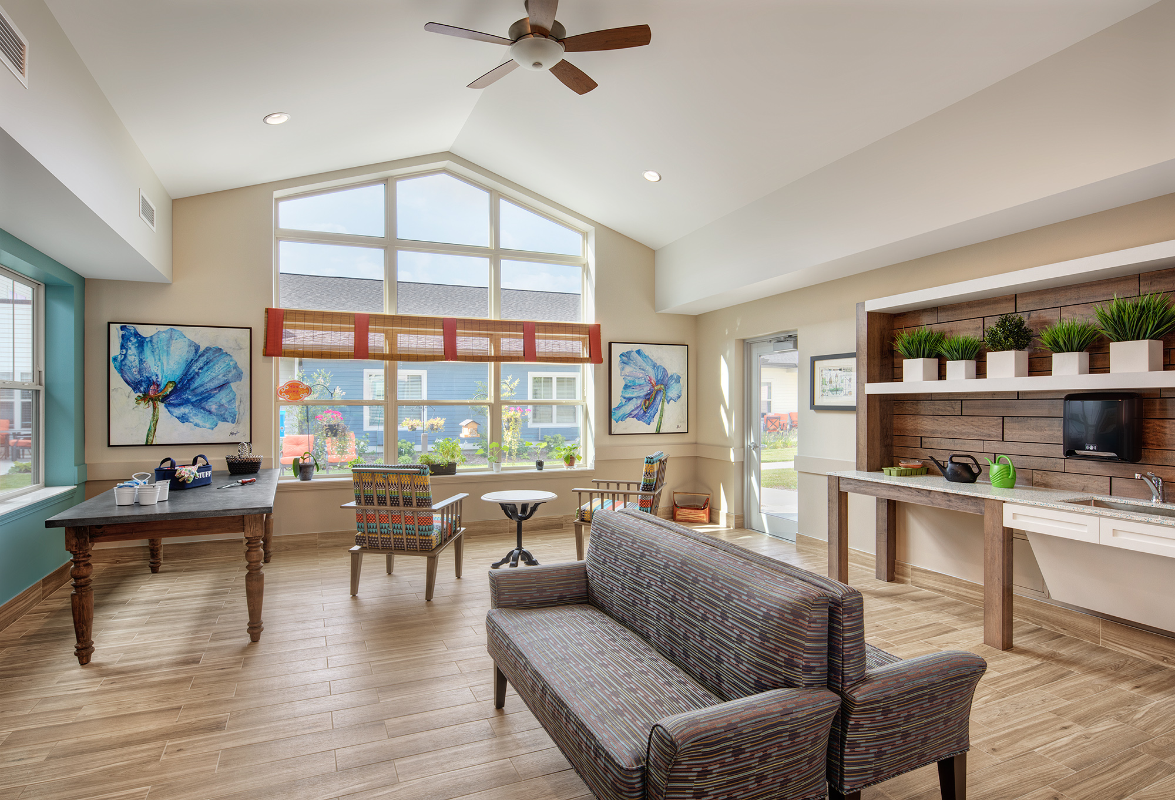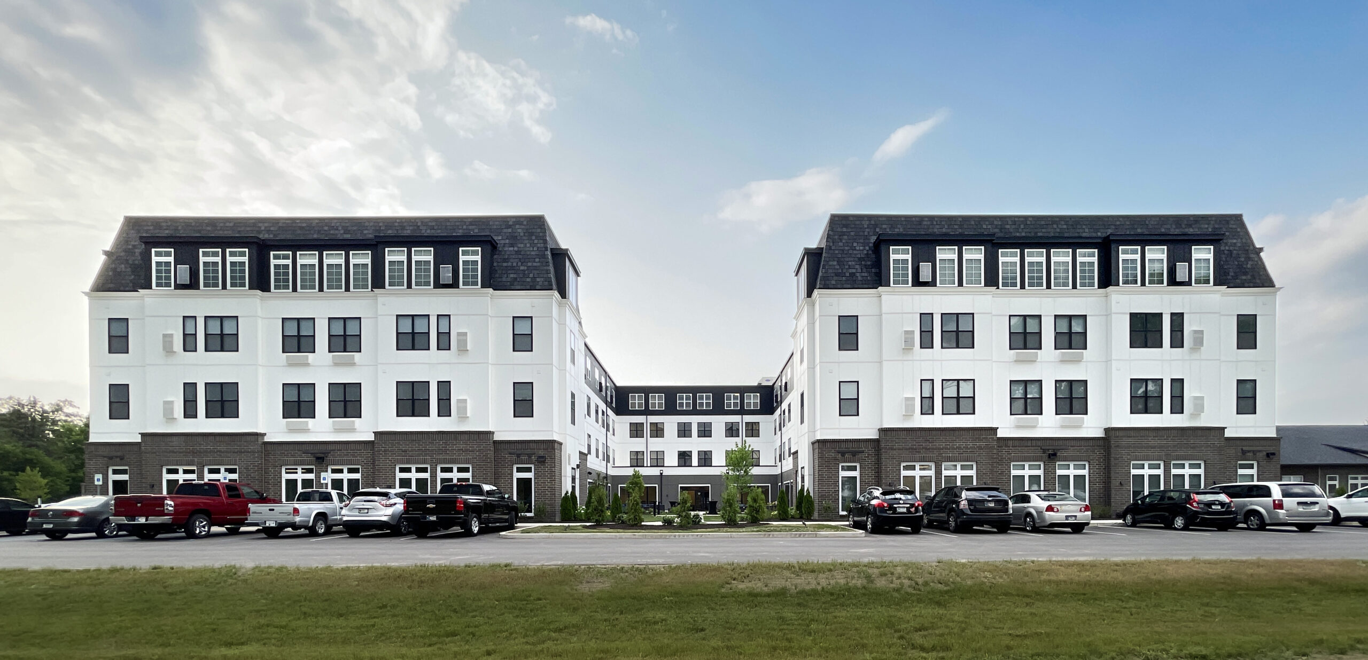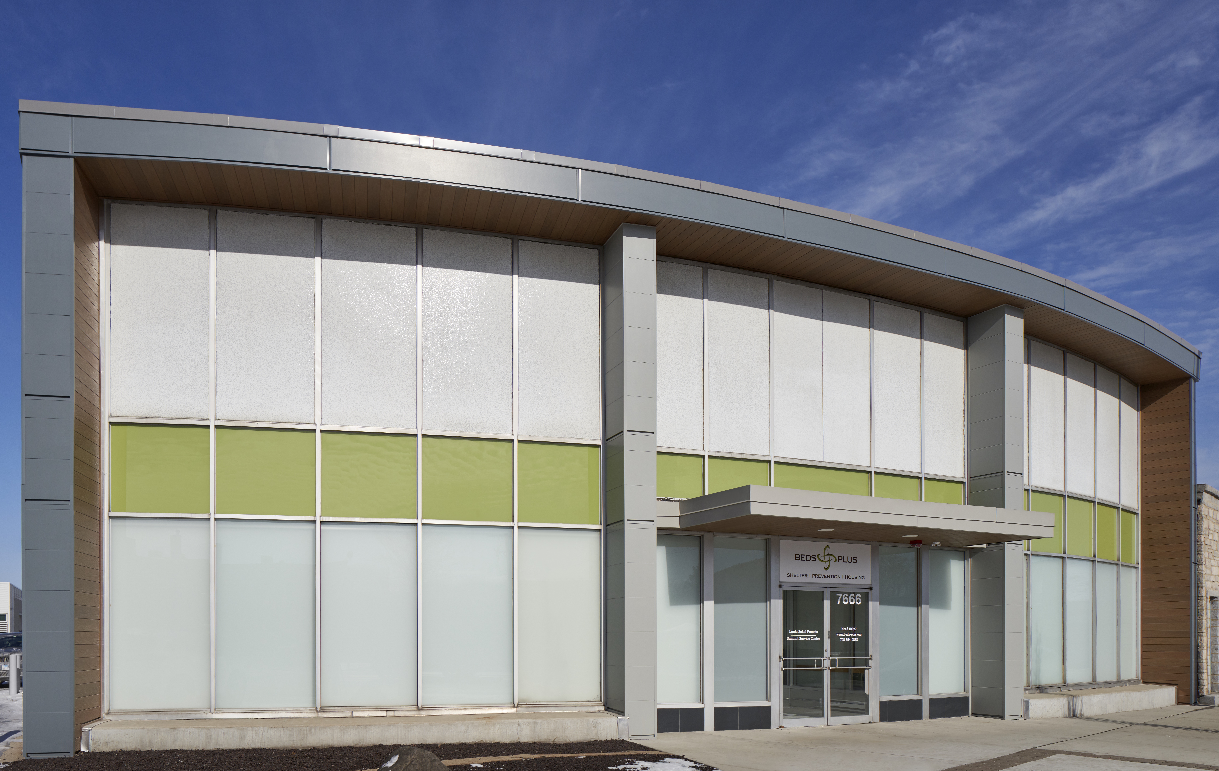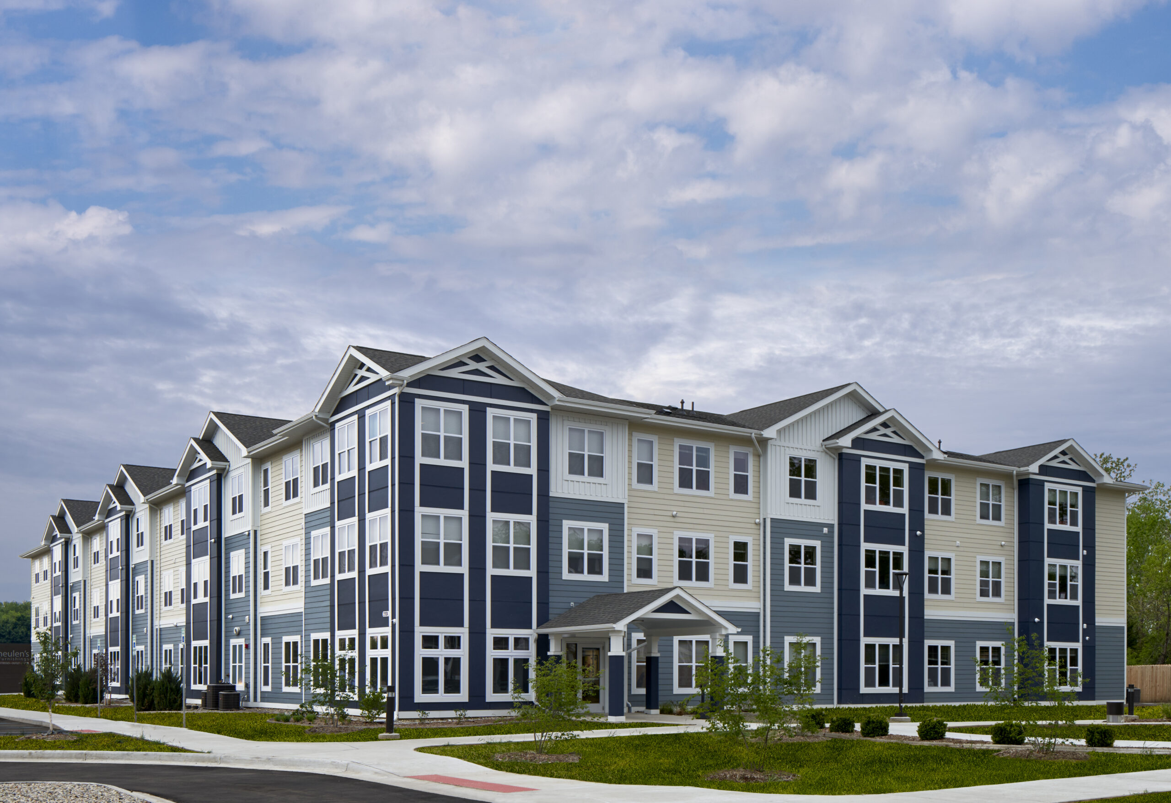Grandbrier of Prospect Heights
Prospect Heights, IL
Maximizing a challenging site for enriched senior living
A graceful expression of a senior assisted living residence, Grandbrier of Prospect Heights today offers home-like comfort and holistic care for residents — and little indication of the challenges inherent in its site. Charged with the design of 101 units of Assisted Living and 32 units of Memory Care on a site encumbered by small size, proximity to street and floodplain, WJW created intelligent solutions that maximize design opportunities, delivering unique, high-end living for the seniors of Chicago’s northwest suburbs.
Though initially devoid of city water service and faced with considerable zoning hurdles, the site revealed its potential as WJW dug into the design and planning processes. After navigating the complexities of rezoning and gaining state approval for new, 1,000-foot-deep wells to provide water, design solutions took center stage.

Offering home-like comfort for all and a research-informed atmosphere for Memory Care residents, Grandbrier provides a wellness-focused home. 
To maximize the benefits of contact with the natural world, the building, situated on the bank of McDonald Creek, is intimately connected with the site. 
Carefully sited outdoor spaces and an indoor garden lounge bring residents into daily, four-season contact with the exterior world, maximizing biophilic benefits. 
The Grandbrier Memory Care facility, a single-story portion of the building, evokes the scale of a single-family home, a benefit to memory care residents. 
Each of the three Memory Care households is centered around an open kitchen, living and dining room, and is home to 10 to 12 residents. 
Double-sided fireplaces offer a central hearth and define the interior theme of each household. 
Thoughtful details, research-based insights and human-centric design put Grandbrier at the forefront of considered design for senior living and memory care.
The building’s asymmetrical footprint is a direct response to the site, creating a wedge shape that pushes parking to the perimeter and allows many common and private spaces within to open toward a beautiful, south-facing outdoor space. The Assisted Living portion of the building is centered on this connection to nature; open first-floor common spaces, including a full-service bistro, lead to a full outdoor patio with built-in exterior fireplace and grill that allows residents to enjoy outdoor dining. Amenities include a library, computer room and full theater, as well as personalized comforts such as in-unit laundry and eat-in kitchen islands.
Related News
Photo Round-Up: Bringing the Outdoors In…
Check out these photos of spaces from WJW projects that help bring the outdoors in, no matter the season.
Grand Opening of Grandbrier of Prospect Heights
Mike and Diane recently attended the grand opening of Grandbrier of Prospect Heights, a…



