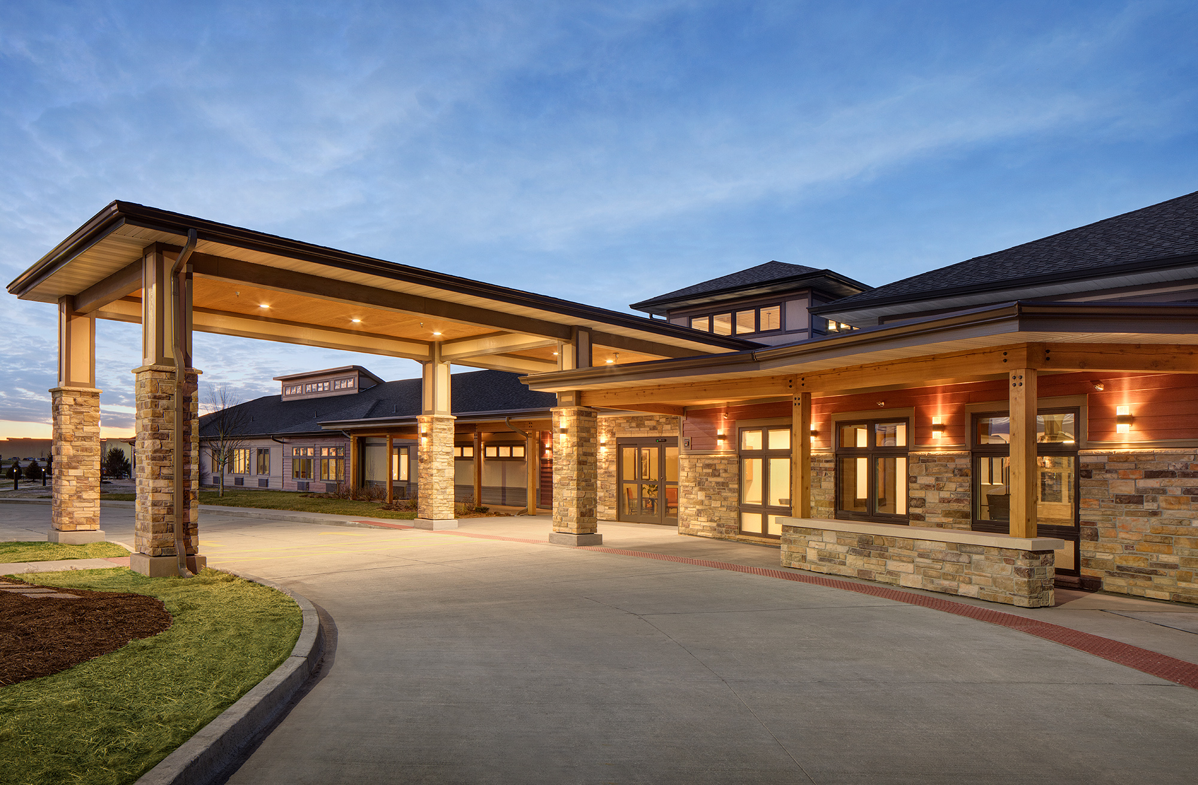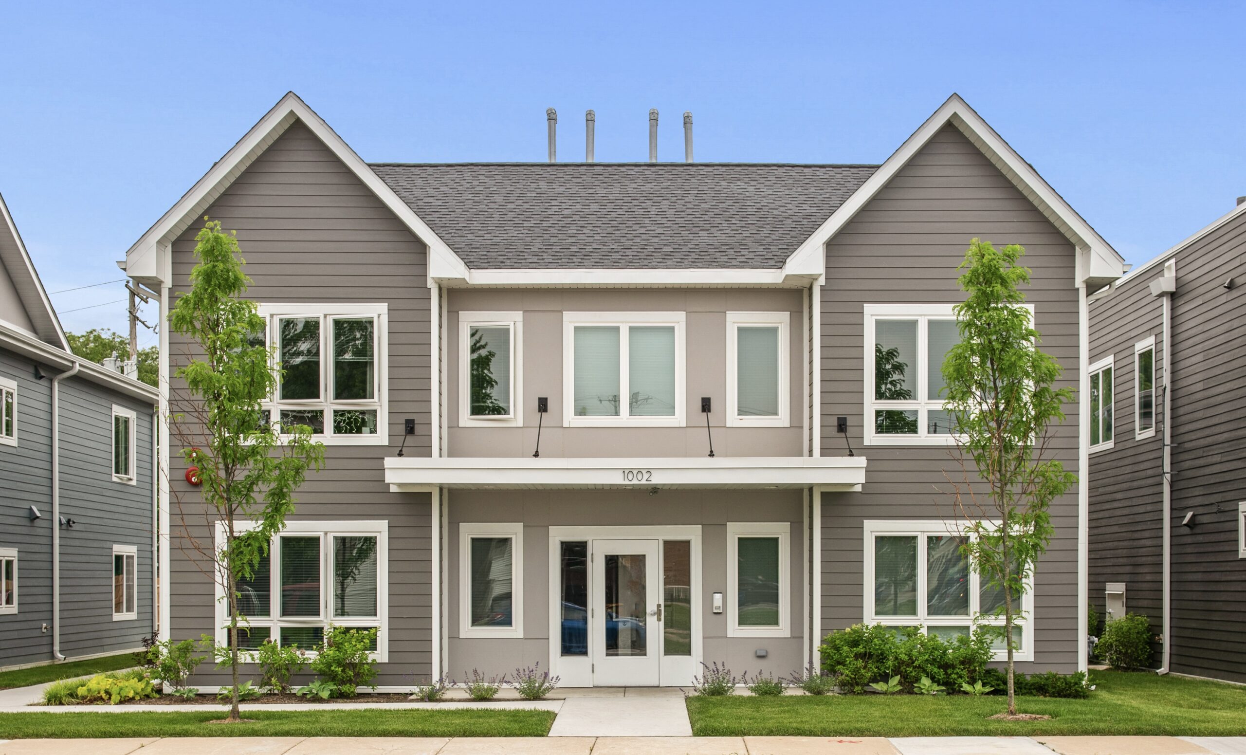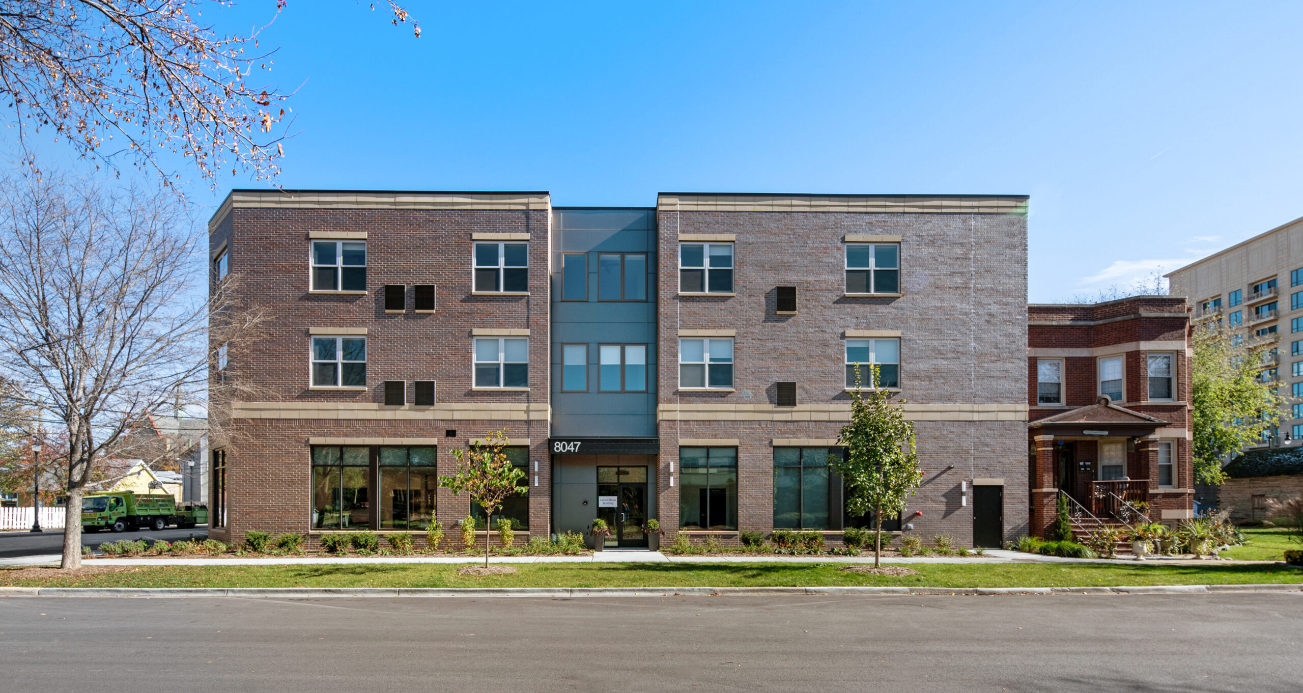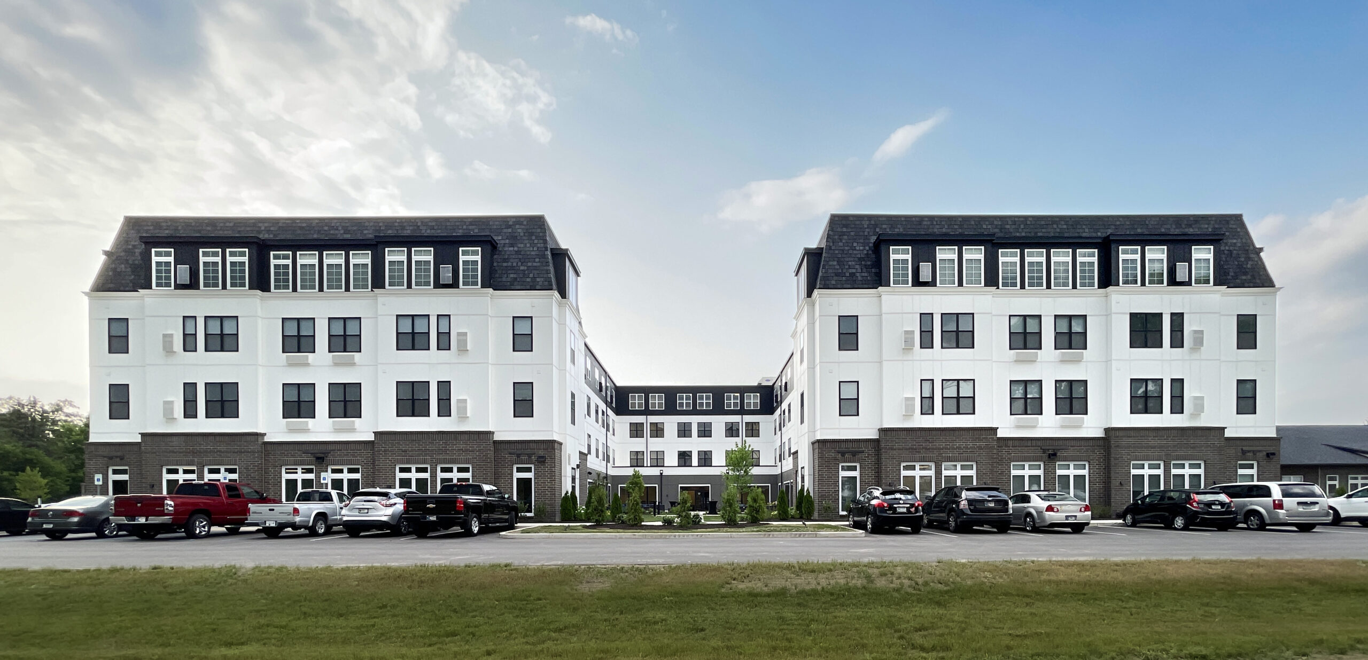St. Clara’s Rehab and Senior Care
Lincoln, IL
Design that puts residents at the center
When our client made a decision to replace their existing skilled nursing facility with a new building which would support their goal of transitioning from a medical care model to a resident-centered care model, WJW saw an opportunity not just to design, but to spark dialog that might ultimately improve the lives of St. Clara’s residents and staff.
Before starting the design process, we led the client team through a series of charrettes and programming discussions to establish project goals, priorities and develop a list of desired features for the new building. Along the way, we were able to challenge existing notions of what nursing care environments can and should be and foster consensus and anticipation around what we could create together.

The design is based on a household model with decentralized service and social areas in order to create a residential scale, creating a nurturing environment. 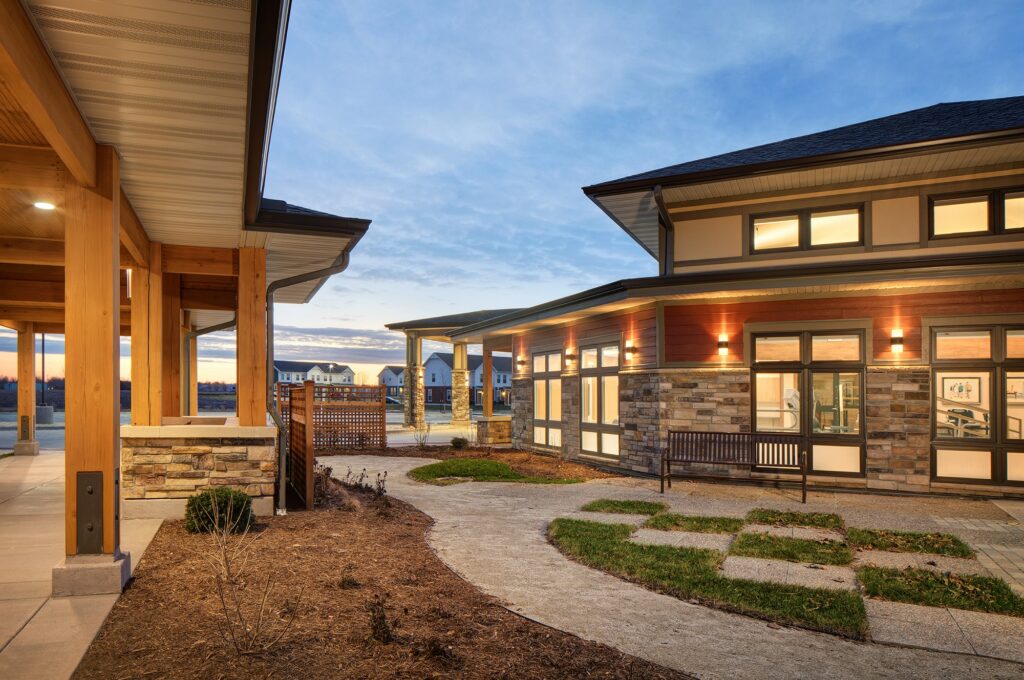
Outdoor amenities, including walking paths and a therapy garden, offer residents opportunities to connect with nature. 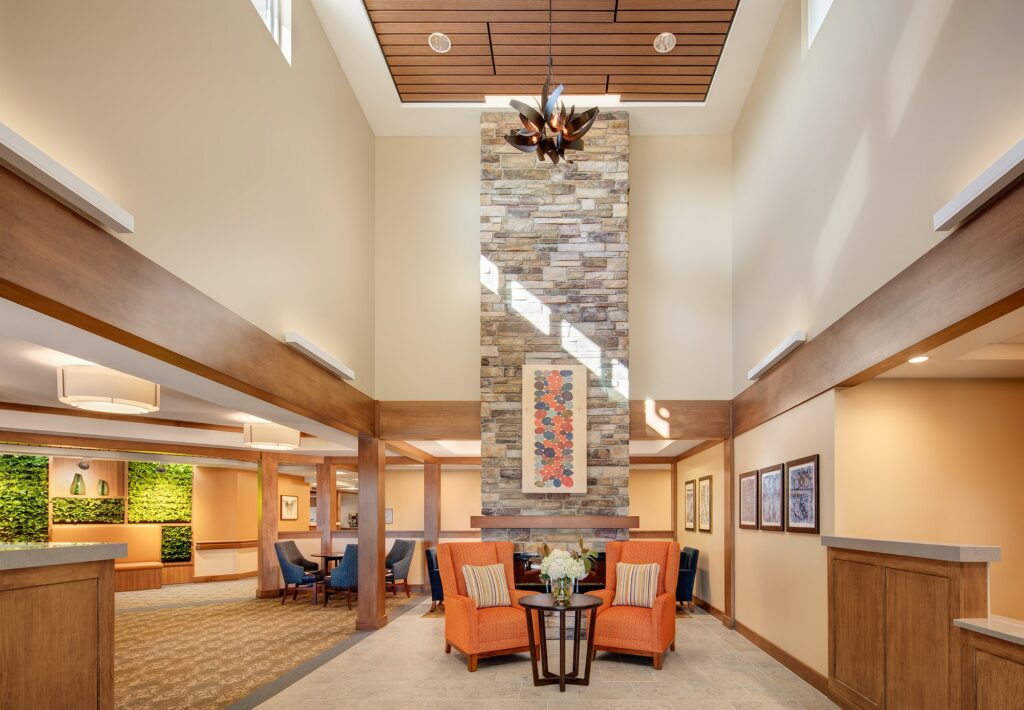
Daylight streams in from a variety of sources, fostering a strong, beneficial connection to nature. 
With two building programs, long-term skilled nursing care and short-term rehab care, under one roof, the facility offers separate entrances, outdoor amenities and common areas for each. 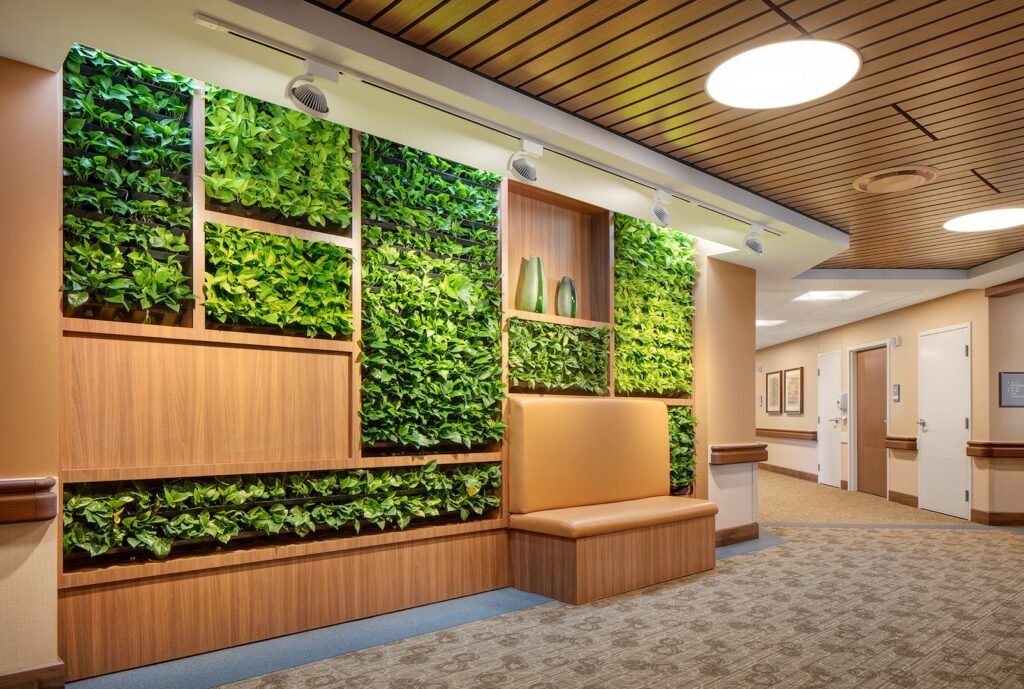
Three living walls strengthen the biophilic connection and serve as wayfinding devices, helping residents navigate a new home that actively supports their health and wellbeing. 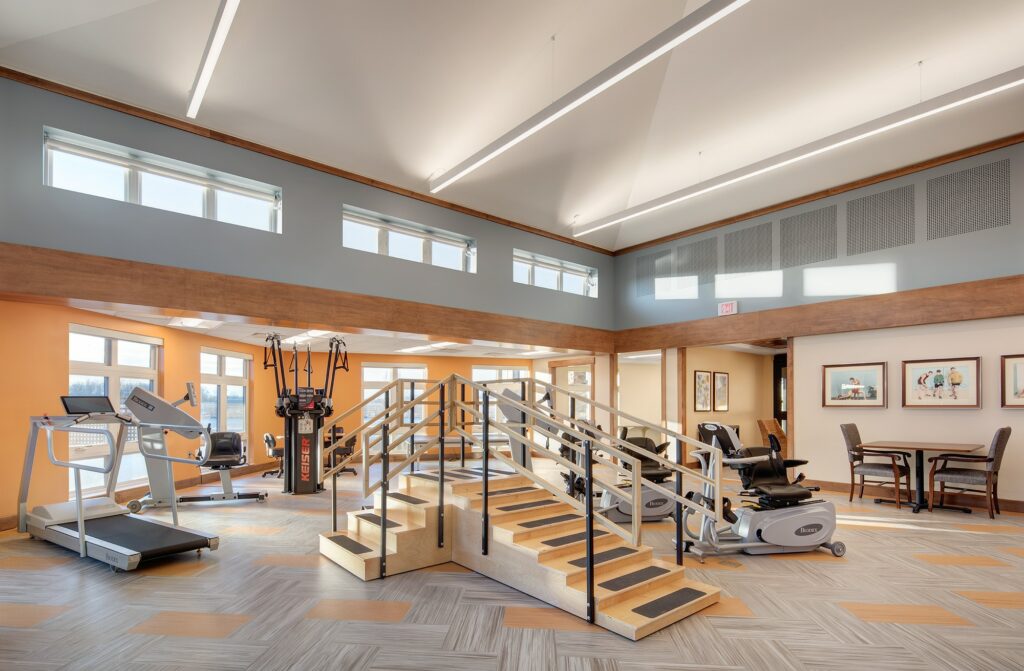
Clerestory windows offer abundant natural light in the state-of-the-art rehabilitation facility.
Through thoughtful collaboration, we arrived at a finished project that advances design for state-of-the-art, evidence-based care delivery in a human-centered environment. Design for both short-term patients receiving rehabilitation care and long-term residents were considered, resulting in carefully balanced, dual design approaches. Short-term care areas are designed with a nod to hospitality design, while long-term areas were created to foster a sense of a residential, home-like atmosphere. Indoor-outdoor connections are fostered throughout via inclusion of large windows in all common areas, clerestory windows that bring much-needed daylight into interior spaces — even hallways — and wings which are oriented around 5 unique exterior courtyard garden spaces connected to common areas. These strong biophilic elements are part of an overall design that takes care to foster both mental and physical wellbeing in a population that is often overlooked in skilled nursing care, building in a supportive environment, community connections and an enhanced quality of life.

Central living rooms bring a household scale to the facility. 
Thoughtful placement of windows and skylights is used to pull light deep into the space, even in corridors. 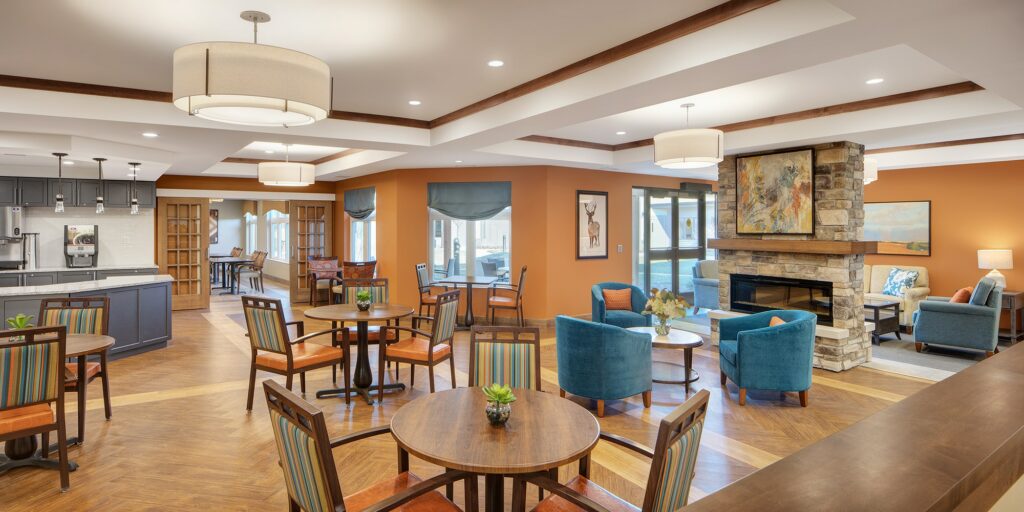
Exterior views were prioritized throughout the project. 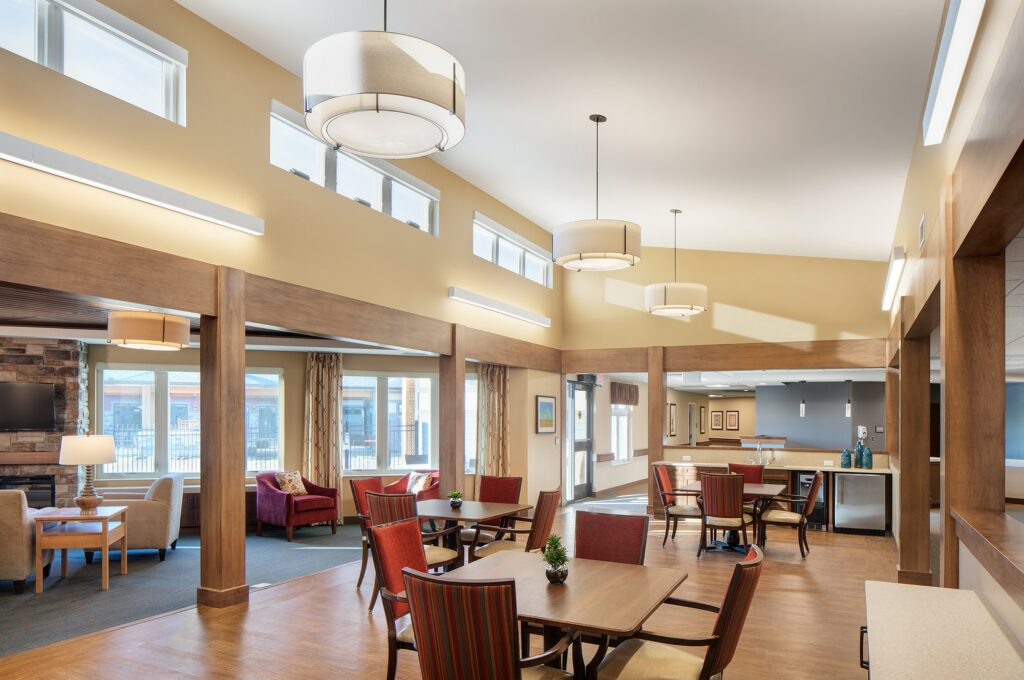
Dramatic double-height spaces create a sense of spaciousness and ease, while communal hearths connote gathering and a sense of home. 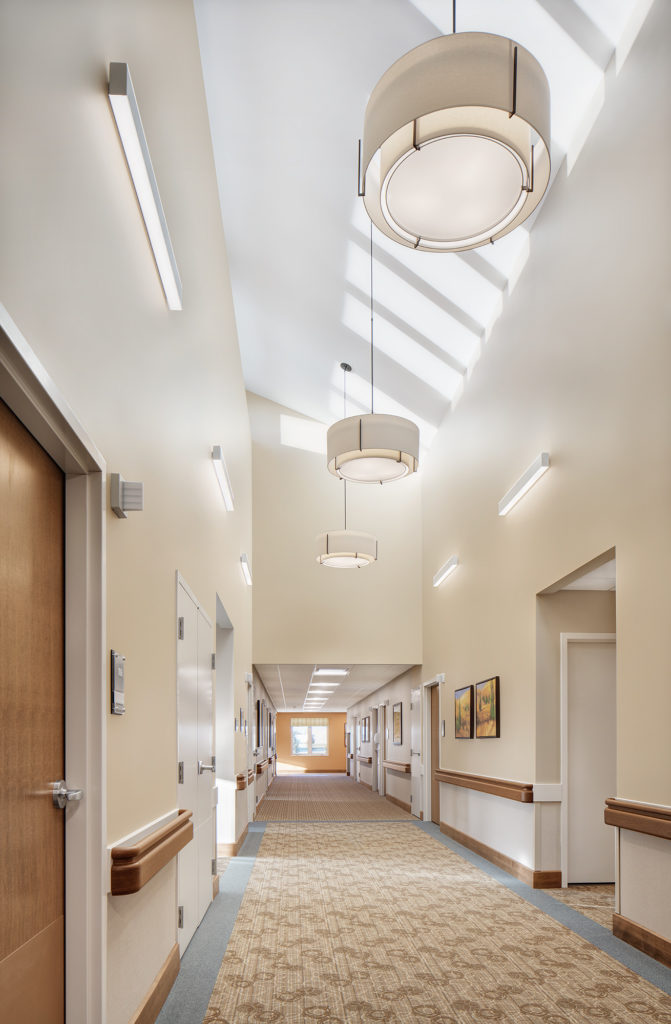
Incorporation of natural materials throughout the building underscores the emphasis on a connection to the natural environment.
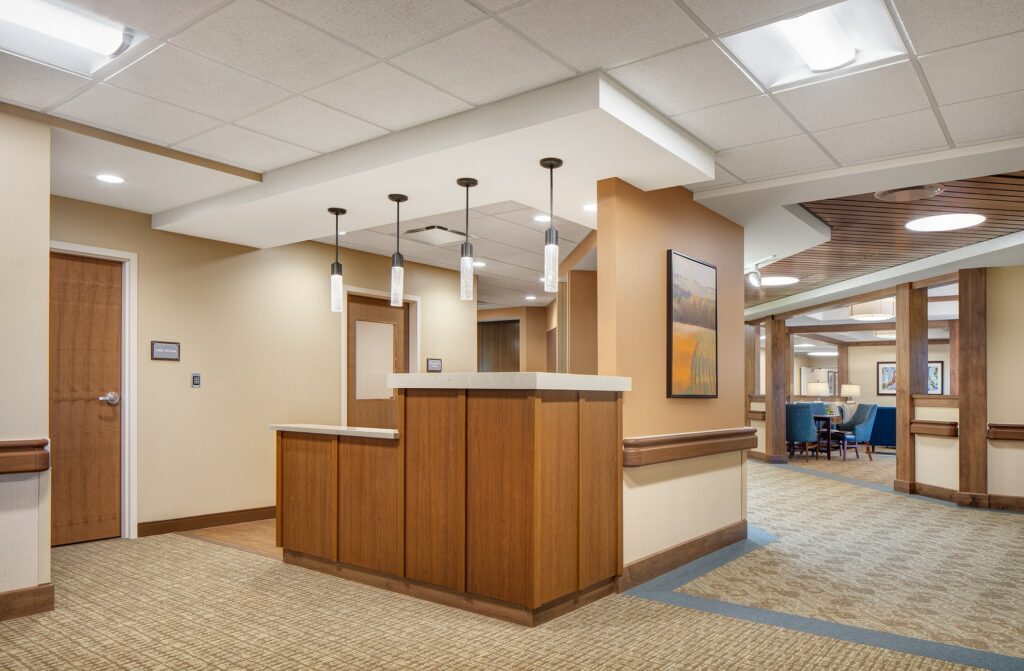
Communal spaces are lively and comfortable, with direct connections to exterior courtyards, another feature that mirrors private homes.
Related News
Happy 25th WJW Anniversary, Todd!
Celebrating Todd Wiltse's 25 Years with WJW!
Photo Round-Up: Bringing the Outdoors In…
Check out these photos of spaces from WJW projects that help bring the outdoors in, no matter the season.
Mike and Todd to present with Echelon Masonry's APG University
On Thursday, 8/19, Mike and Todd will present with APG University on the use of masonry in healthcare design.
