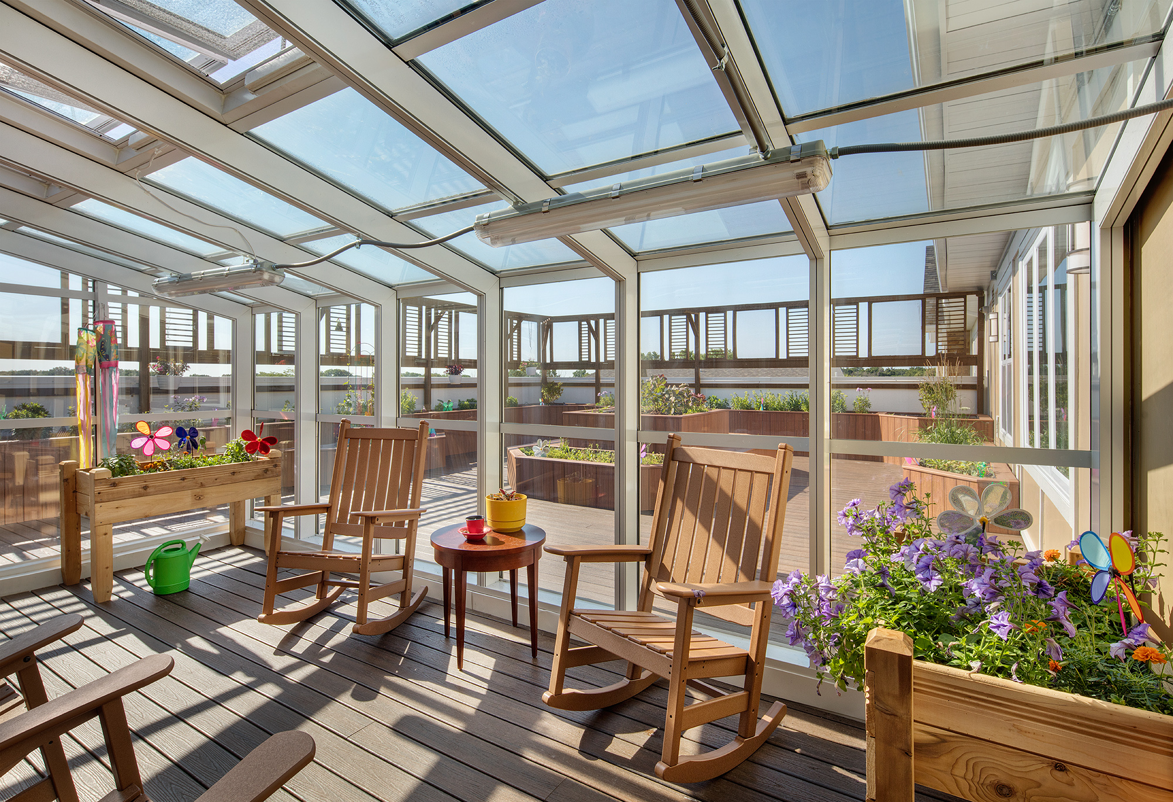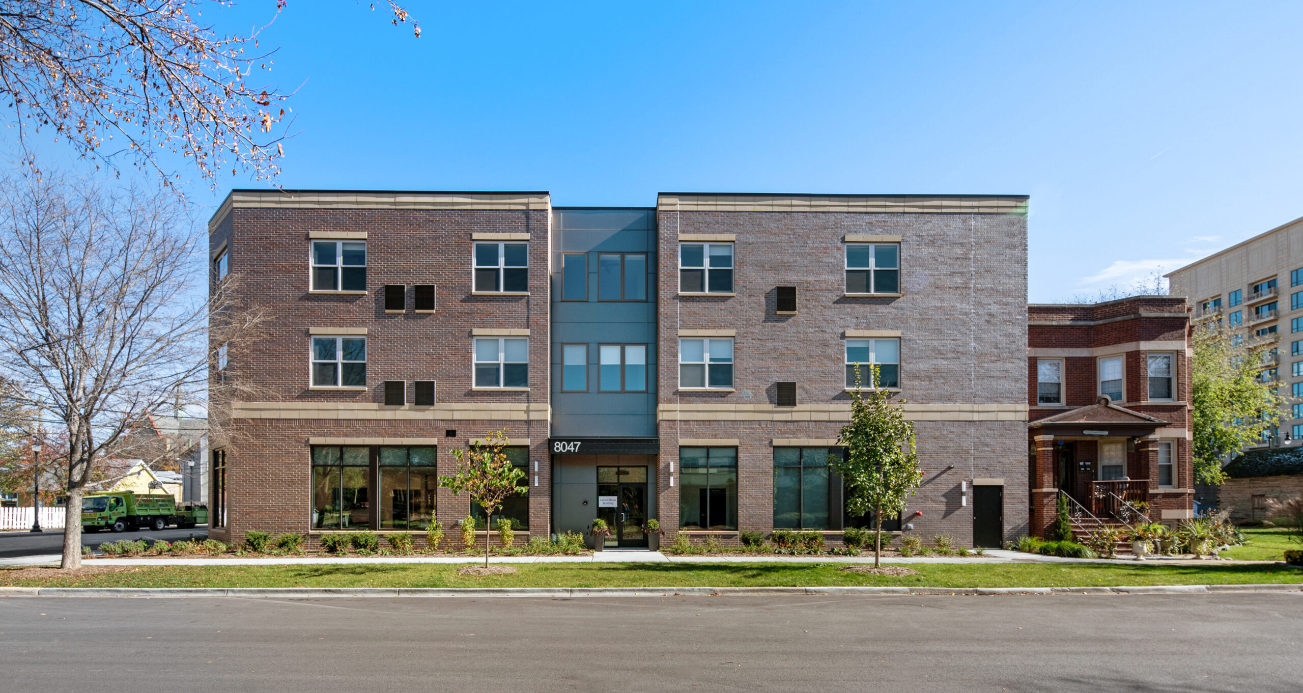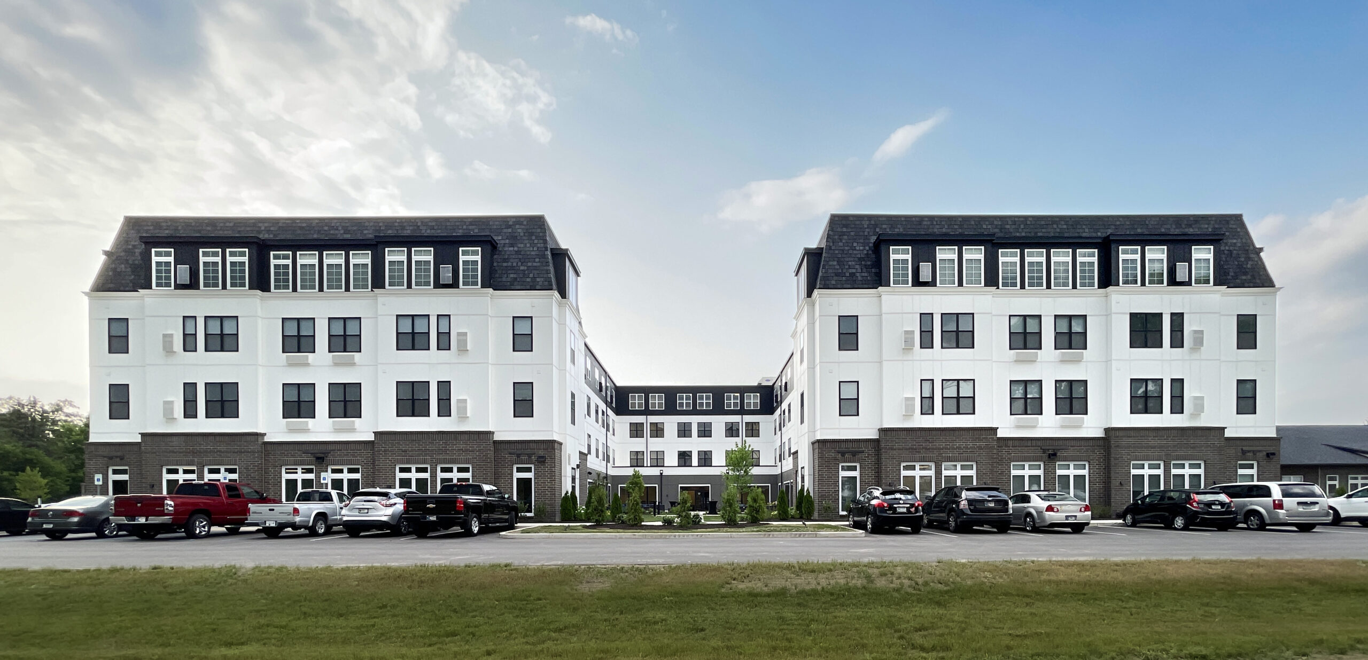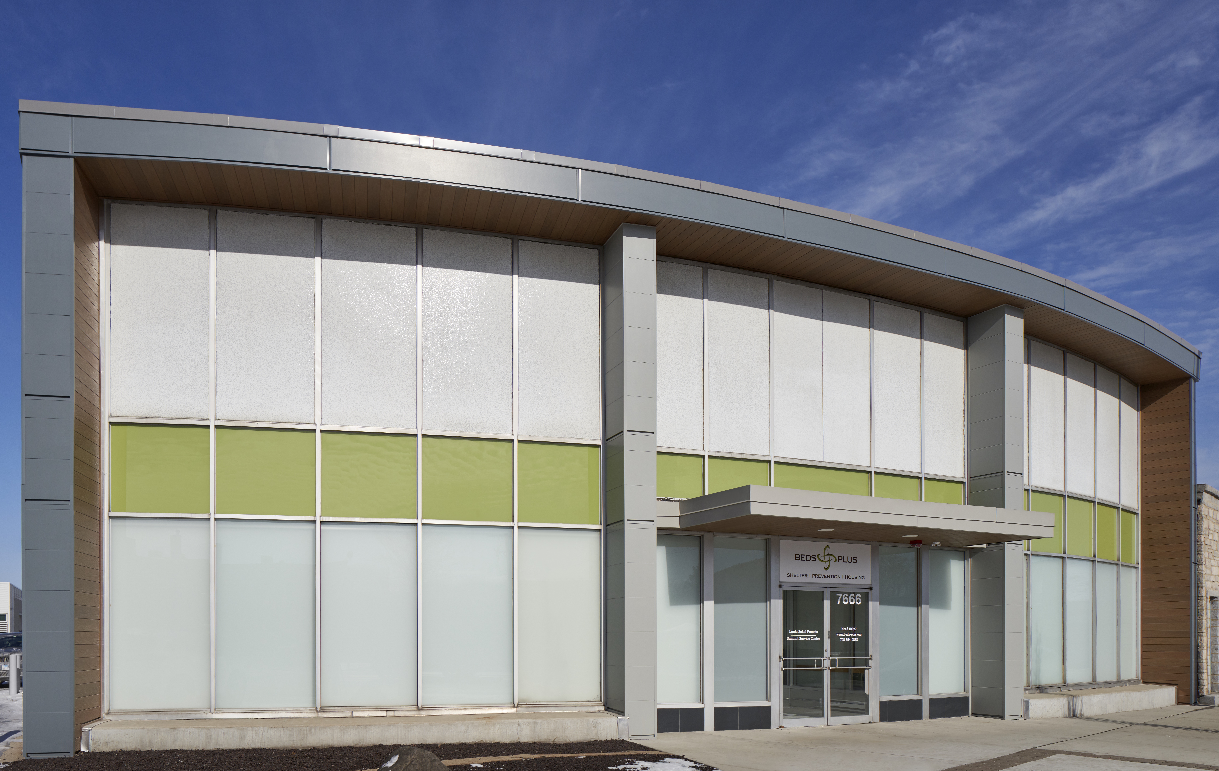Travanse Senior Living at Grayslake
Grayslake, IL
Creating design that speaks to history — and welcomes seniors
When tasked with designing a 96-unit assisted living and memory care community in Grayslake, IL, WJW saw an opportunity to gracefully reinterpret the town’s historic design vernacular in a modern building that’s fully conversant with the needs of today’s seniors.
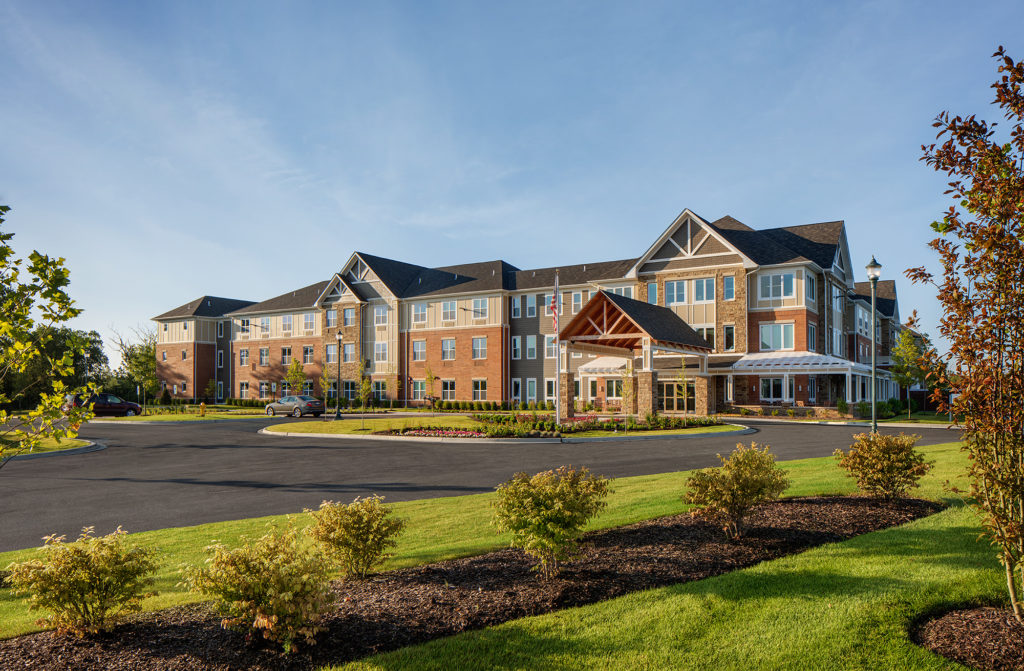
Travanse Senior Living is a market-rate, 96-unit assisted living and memory care facility at Grayslake, IL
Leaning into stringent local design requirements, WJW conceived a rich palette of brick, stone and fiber cement siding for the building’s exterior, creating thoughtful materiality and referencing nearby single family homes while subtly reducing the overall visual impact of a 3-story building. The resulting design brings the surrounding community’s historic character into focus through a modern lens, allowing the project to create a bridge between a large healthcare facility nearby and adjacent single family homes.
Throughout the project, purposeful details tell the story of home and community: porches and trellises offer a familiar touchstone for residential architecture, and create spaces for interaction and relaxation for residents. Two wings of the building enclose a rear landscaped courtyard and resident recreation area with outdoor patio and walking paths; a wrap-around porch adjoins both a landscaped garden and resident dining areas, promoting outdoor dining.
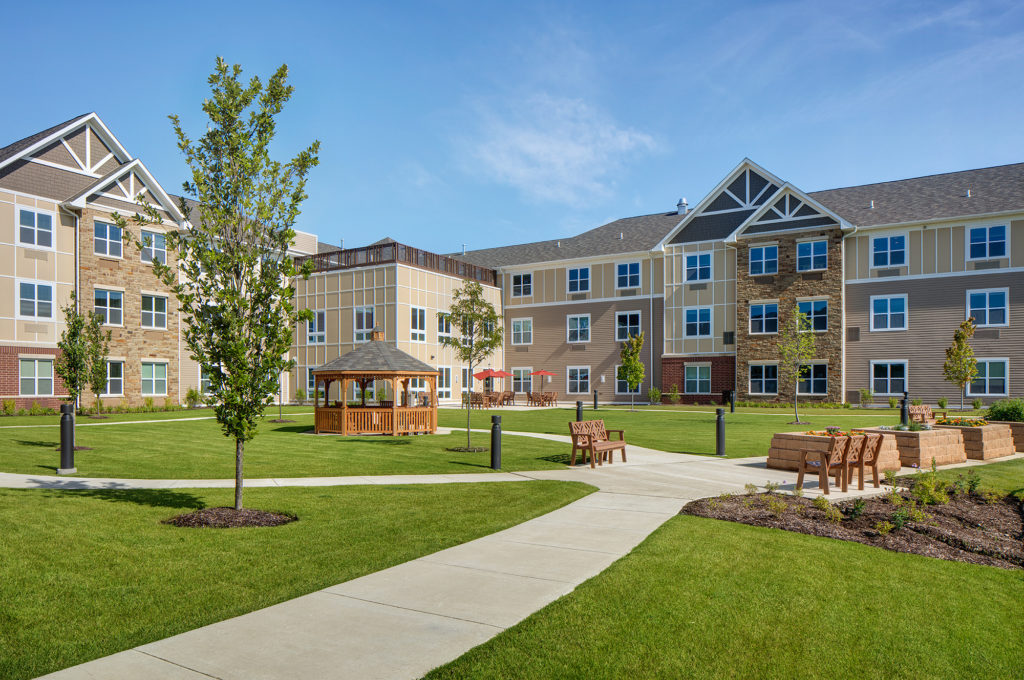
At the rear of the building, residents enjoy access to a courtyard, raised planting beds and patio space. 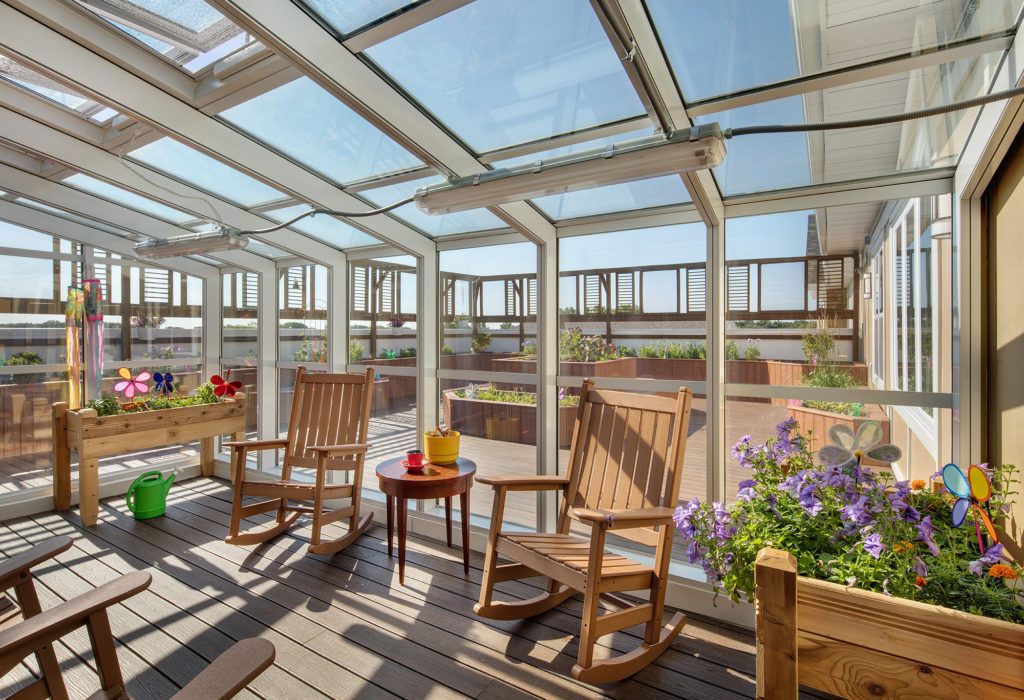
Unique green spaces that are closely tailored to the needs of residents include a greenhouse which serves as a gateway to a rooftop garden and allows year-round contact with nature. 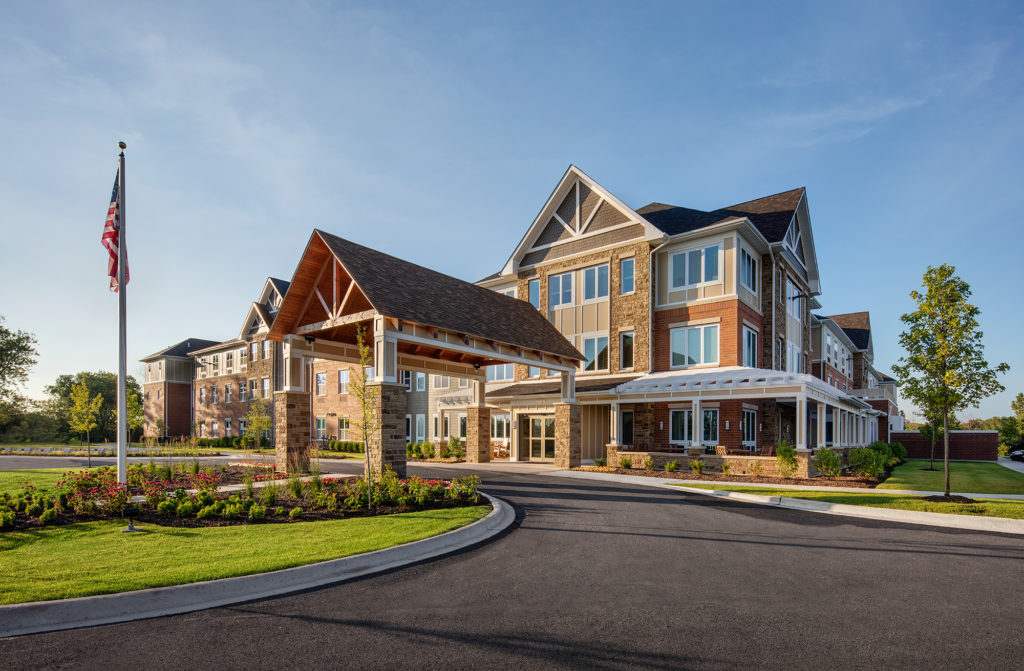
A wrap-around porch serves as a key design feature, visually referencing traditional single-family homes and creating space that draws residents into a lively entry point.
An interplay of formal and informal interior spaces are carefully designed to incorporate the maximum amount of natural light, which enhances natural materials, energizes the space, and ultimately creates a nourishing, uplifting environment for the senior residents. The memory care floor follows an enhanced household model, with robust amenities offerings including fitness and therapy rooms and family gathering spaces. Throughout the building, a wide range of amenities spaces are enriched by informal lounge spaces that help foster a sense of community.
Among those amenities, access to outdoor spaces is prioritized for all residents as a key part of design for wellness. Sunrooms, a large rooftop garden and greenhouse have been strategically placed to encourage connection with the natural world for both assisted living and memory care residents — yet one more way the building’s design presents a significant aid to residents' mental health and well-being.
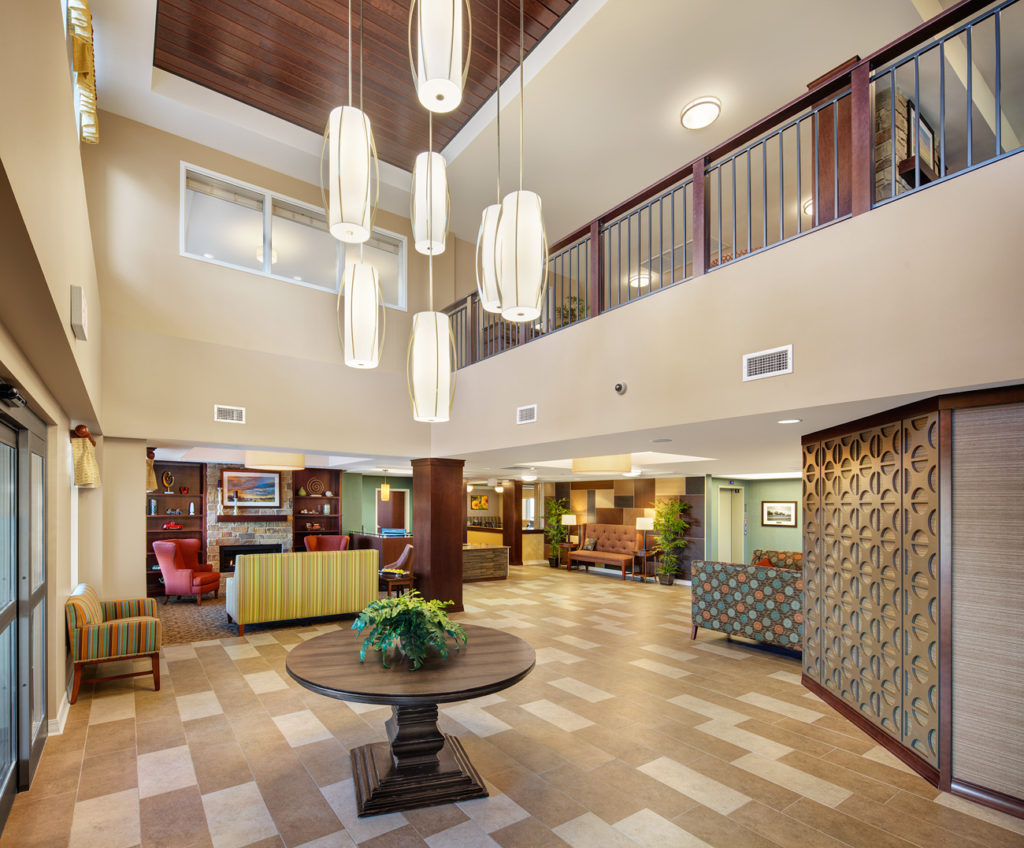
Informal lounge spaces and formal gathering spaces display spatial flexibility and create a sense of home for the residents. 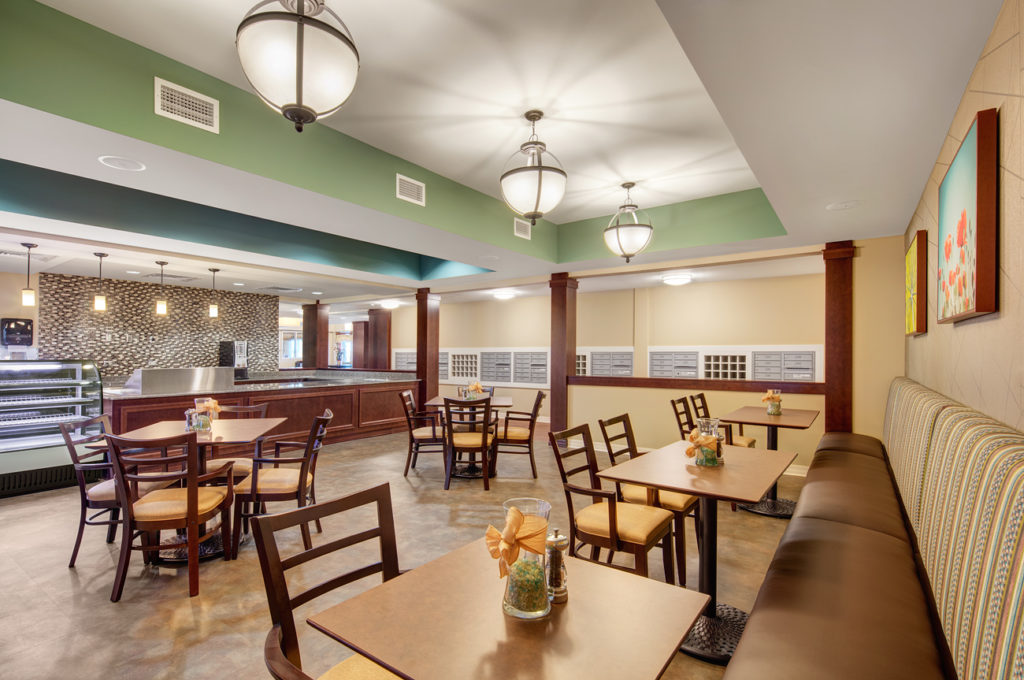
The bistro represents one of the building's varied dining options and creates an informal space that invites entertaining and interaction.
Related News
WJW Staff Dive Deep into Senior Design
Heidi leads a seminar series on design for seniors.
Photo Round-Up: Bringing the Outdoors In…
Check out these photos of spaces from WJW projects that help bring the outdoors in, no matter the season.
