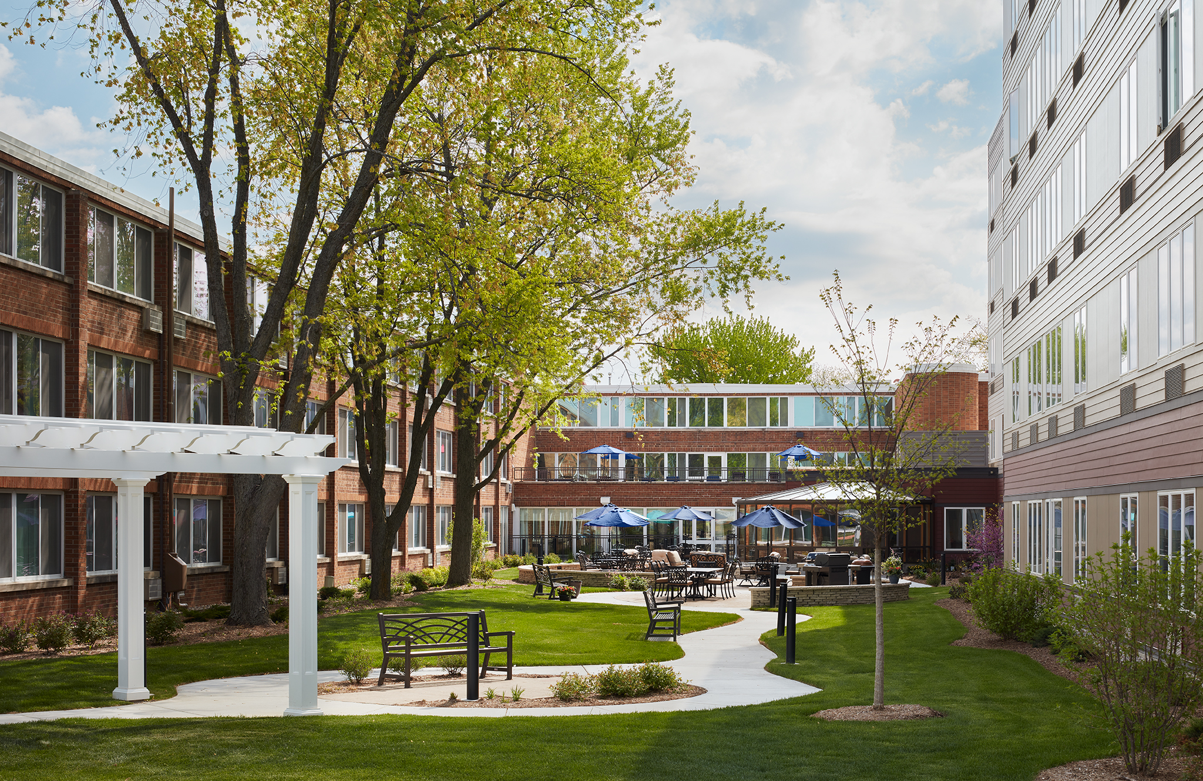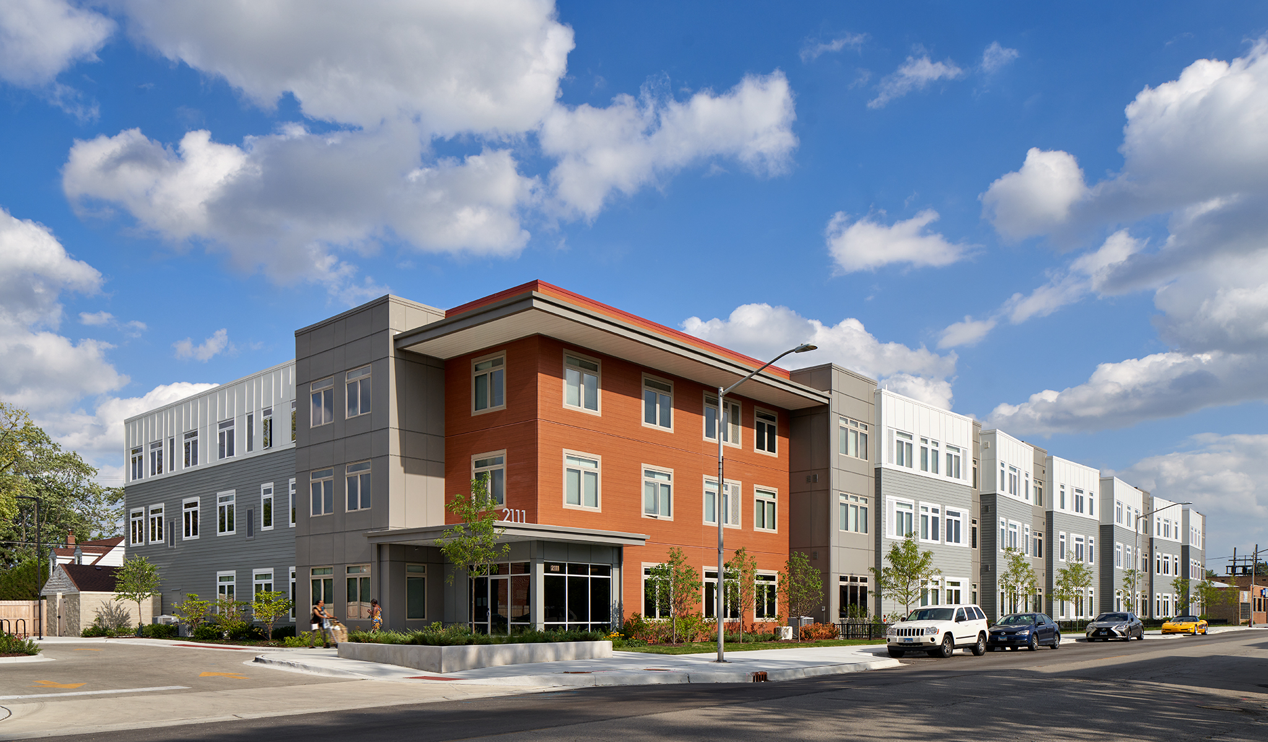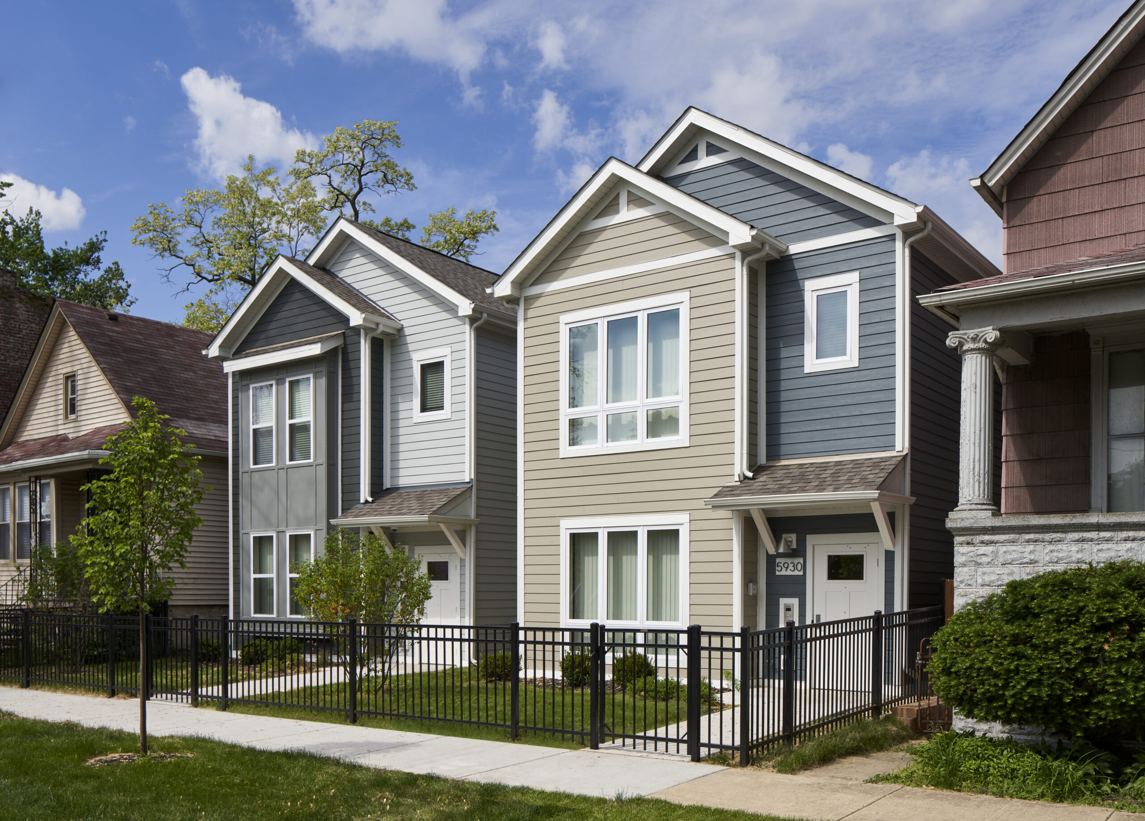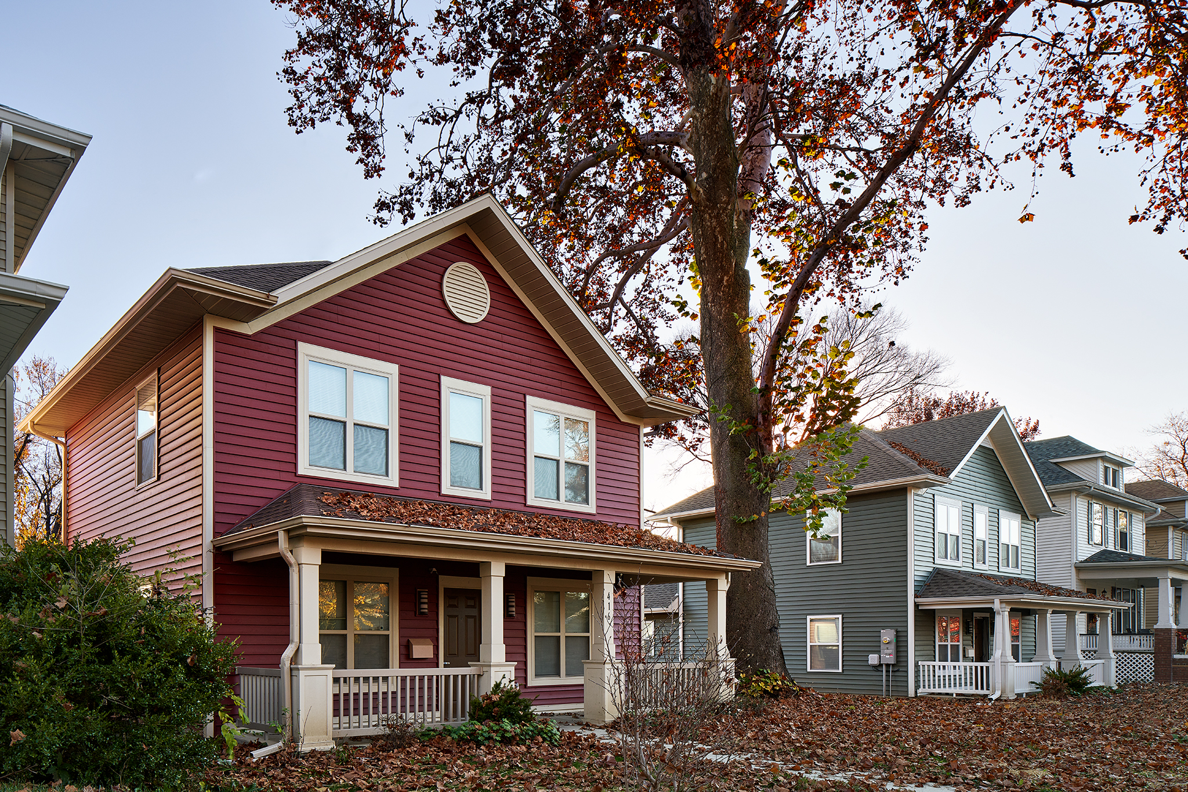Martin Avenue Apartments
Naperville, IL
A makeover that merges style and substance
When WJW was tapped to revamp and expand an affordable apartment building for seniors built nearly 50 years ago, we spotted the chance to increase sustainability and bolster quality of life for a community of seniors at extremely low income levels.
Erected in 1971, the original three-story structure was ready to be reimagined. Though the front facade offered large, floor-to-ceiling windows, the existing entry felt dark and closed off — we imagined an open, airy reception space that would offer a bright, welcoming atmosphere, with a strong connection to a new resident common area and views to the rear courtyard beyond. The design prioritizes a maximum amount of common area by better utilizing existing space, while a five-story addition increases the number of available units from 122 to 190.
Challenges presented by the original structure were transformed into opportunities: The connection point merging the original building with the new construction was complicated, requiring the navigation of pre-existing elements including a terrace and exit stairwell. Our solution? A one-story connector with a solarium and bistro, creating not only a bridge to the new wing but a standout design element that has now become the heart of the community.

Martin Avenue Apartments is home to nearly 200 lower-income residents ages 62 and older, as well as those with disabilities. Naperville Elderly Homes, a nonprofit, owns and operates the housing community, which serves Greater Naperville and DuPage County. 
Outdoor spaces aplenty are available for residents' enjoyment, including a new courtyard, rooftop terrace and a walking path to a nearby park. 
The five-story addition added 68 units and over 53,000 square feet to the apartment community. 

Updating the original three-story building to comply with modern standards required significant renovations, such as moving the reception area and mailroom. 
Large and small spaces for gatherings and intimate conversation are woven throughout the project, both indoors and outdoors. 

Often, affordable housing lacks the amenities seen in market-rate developments, but the winds are shifting. Martin Avenue Apartments has an abundance of features to add fun and ease to residents' days, including a kitchen with bistro, beauty salon, computer lab and theater room. 
Sustainable features were built into the renovation and expansion, including energy efficient LED lighting and the use of low-emitting materials to enhance indoor air quality.
The larger, upgraded housing community was designed with the environment in mind; both the existing structure and addition will achieve National Green Building Standard certification. Access to nature was top of mind, too — a new courtyard will allow residents to enjoy grilling, lounging, al-fresco dining and gardening, completing the design with amenities and compelling details that offer a comfortable home and elevated design to a community in need.

Drenched in daylight, the solarium is part of the connector that links the original building with the addition, serving as both a striking design feature and a soothing communal space.
Related News
Heidi to present at 2022 EFA Conference
Heidi will present on Martin Avenue Apartments at the 2022 Environments for Aging Conference on April 5th!
Photo Round-Up: Bringing the Outdoors In…
Check out these photos of spaces from WJW projects that help bring the outdoors in, no matter the season.
A selection of WJW projects completed in 2021
As 2021 draws to a close, we wanted to look back on some of the major reasons to celebrate over the past year: the completion of many important WJW projects!



