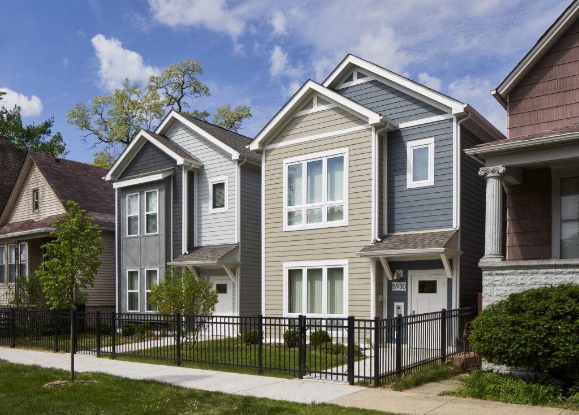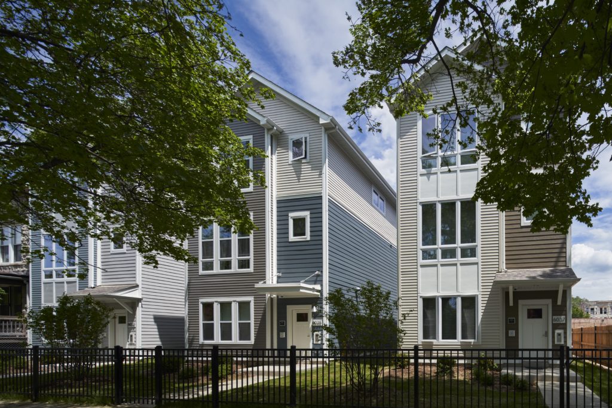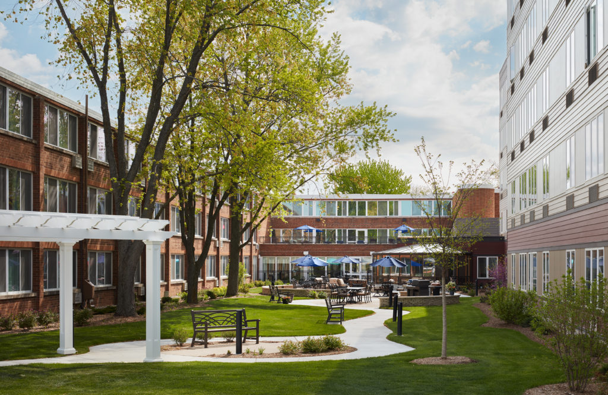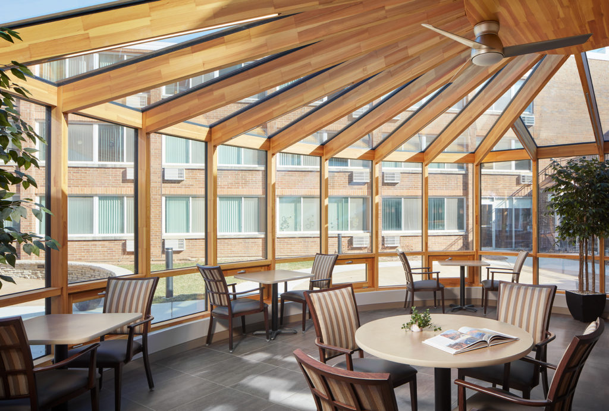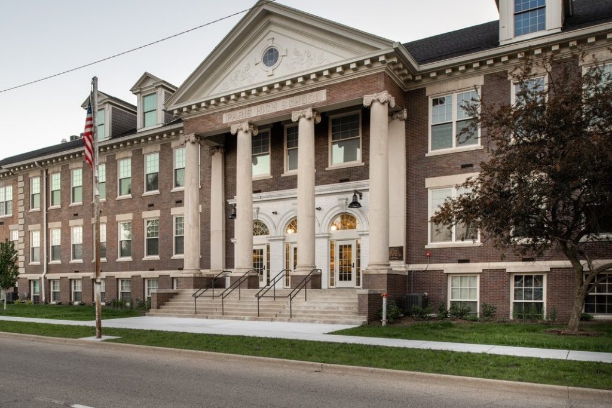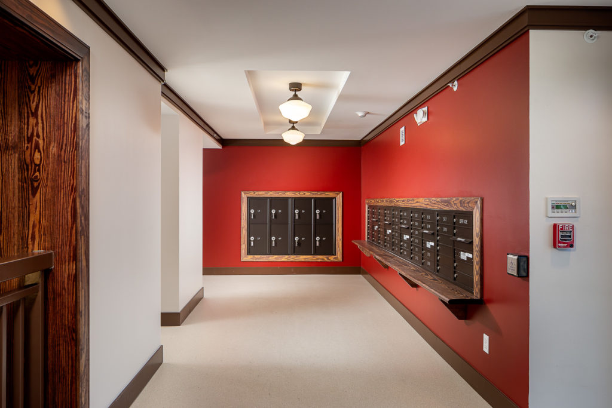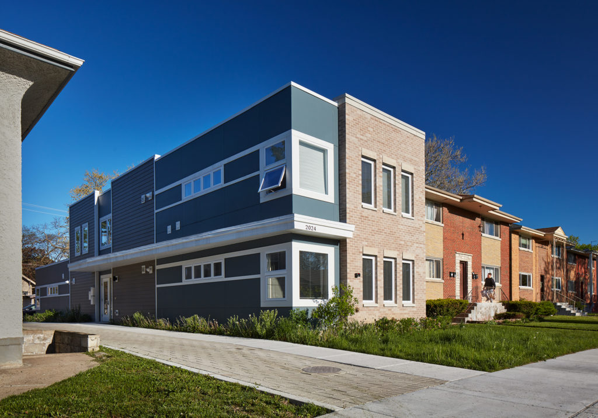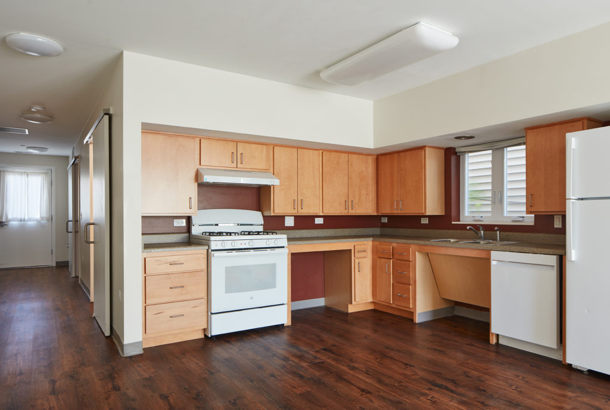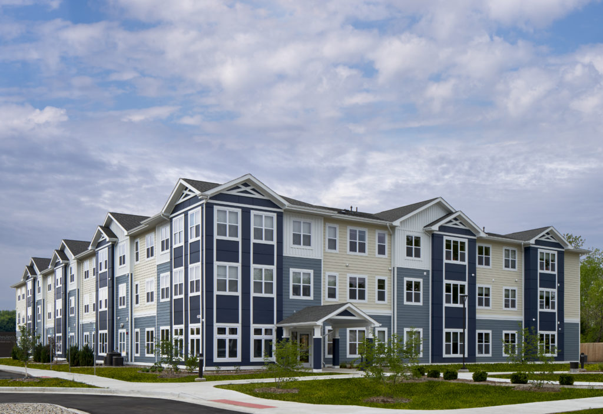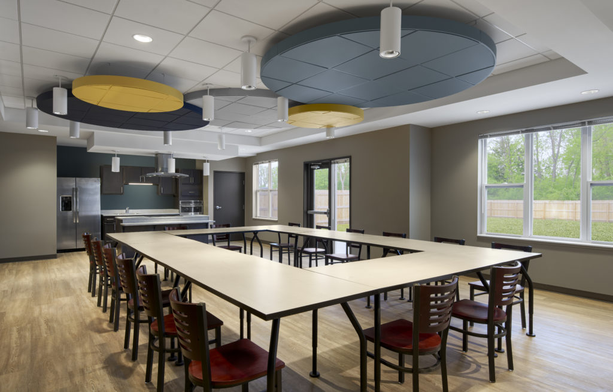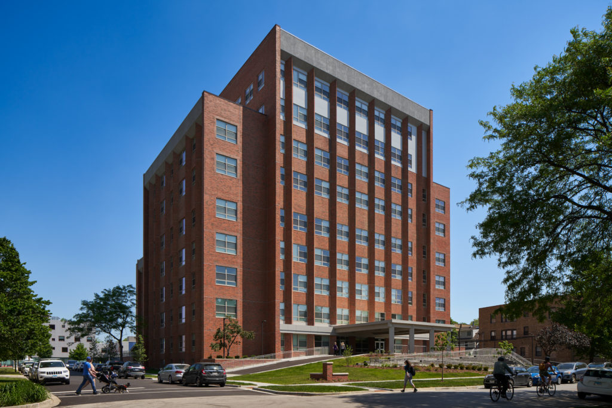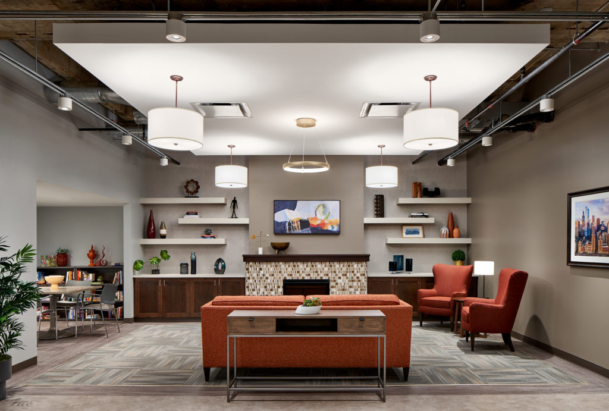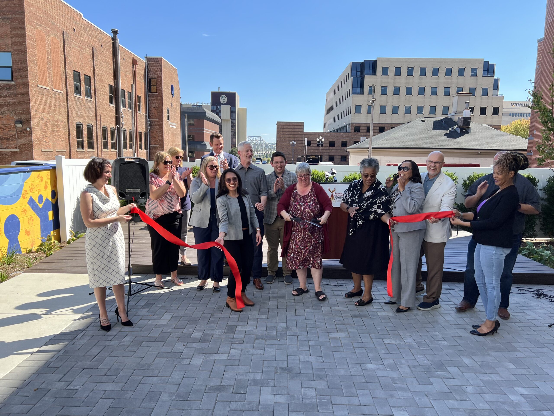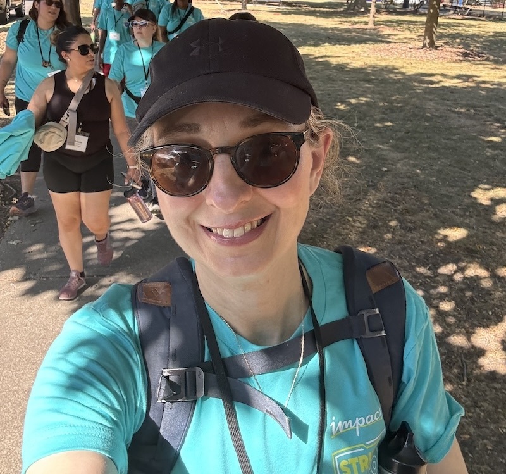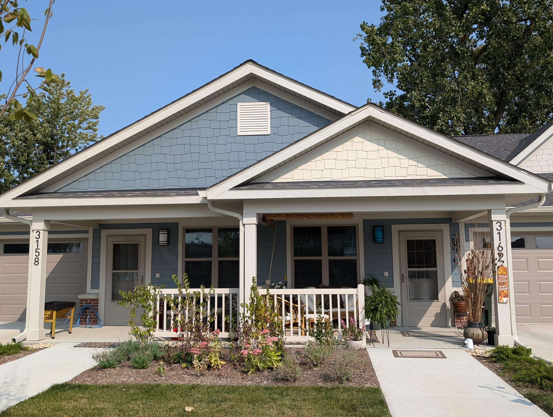A selection of WJW projects completed in 2021
As 2021 draws to a close, we wanted to look back on some of the major reasons to celebrate over the past year: the completion of many important WJW projects!
Hope Manor Village
Hope Manor Village brings new scattered-site development to Chicago’s Englewood neighborhood, replacing 16 vacant lots with 36 two-bedroom apartments and integrating high-quality affordable housing into the existing character of the community. Built on lots in the surrounding blocks of Hope Manor II, the project is part of a multi-phase development by Volunteers of America Illinois to address the disinvestment in the area.
The project was named the Overall Best Development winner in the 2021 Affordable Housing Finance annual Readers’ Choice Awards for the nation’s top developments of 2020 and 2021, and was also voted as best urban development.
Project Team:
Development Team: Volunteers of America Illinois
General Contractor: Safeway-JJ Duffy Joint Venture
MEP Engineer: The W-T Group
Structural Engineer: The W-T Group
Civil Engineer: Eriksson Engineering Associates, Ltd.
Photography: Andrew Bruah Photography
Martin Avenue Apartments
With the renovation of its original three-story building and newly constructed five-story addition, Martin Avenue Apartments now provides 190 units of much-needed affordable housing for seniors in Naperville, Illinois. Its many modernized and environmentally friendly design updates, indoor/outdoor connections, and enhanced outdoor amenity spaces all seek to meet the needs of its current residents while positioning the community to serve seniors for years to come.
The project was highlighted in Seniors Housing Business, featured in Environments for Aging Magazine as part of EFA’s 13th annual Remodel/Renovation Competition, and was nominated for the 2021 Senior Housing News Architecture & Design Awards in the Renovation/Repositioning category.
Project Team:
Development Team: Naperville Elderly Homes / Evergreen Real Estate Group
General Contractor: Evergreen Wight Joint Venture; Wight & Company
MEP Engineer: TLC Engineering Solutions
Structural Engineer: Larson Engineering
Civil Engineer: Wight & Company
Landscape Architect: Laflin Design Group
Photography: Hall+Merrick Photographers
Tiger Senior Apartments
Spaces that once were classrooms have been renovated into apartments inside the 100-year-old former Paris High School, now providing 42 units of affordable housing for seniors as Tiger Senior Apartments — each supplied with updated kitchens and bathrooms with modern and energy-efficient appliances. The historic appearance of the exterior has been maintained and enhanced thanks to a grant from the State Historic Preservation Office, with many of the building’s unique features such as an antique blackboard, a tin ceiling, and original fixtures restored and preserved within its interior.
The project received National Green Building Standard (NGBS) Silver Certification and was named the recipient of the Landmarks Illinois Richard H. Driehaus Foundation Preservation Award for Adaptive Reuse, honoring the project as an outstanding example of excellence in Illinois historic preservation.
Project Team:
Development Team: Laborers Home Development
General Contractor: CORE Construction
MEP Engineer: Blank, Wesselink, Cook & Associates
Structural Engineer:Blank, Wesselink, Cook & Associates
Landscape Architect: Laflin Design Group
Photography: J.L. Jordan Photography
Access West Cook
The Access West Cook development features 42 residential units that span 16 individual locations across four municipalities west of Chicago, offering affordable housing for residents with a range of disabilities within fully integrated communities. Structures consist of both new construction and the renovation of existing buildings, and two-thirds of the units are fully accessible for persons with mobility impairments.
The project was featured in Chicago Architect magazine in an article highlighting the development's commitment to providing affordable and accessible independent living within existing residential neighborhoods.
Project Team:
Development Team: Home First Illinois
General Contractor: Morrissey Construction
MEP Engineer: The W-T Group
Structural Engineer: K2NCrest
Civil Engineer: Eriksson Engineering Associates
Landscape Architect: Fieldwork Design Group
Photography: Hall+Merrick Photographers
Andy's Place
The first development of its kind in the state, Andy’s Place provides permanent affordable supportive housing and comprehensive on-site support services for individuals recovering from opioid addiction, offering 39 one-bedroom apartments and a separate building with 11 two-bedroom apartments to provide homes for families in Jackson, Michigan.
The project received National Green Building Standard (NGBS) Silver Certification, was voted winner of the Special Needs category in the 2021 Affordable Housing Finance annual Readers’ Choice Awards, and received a 2021 Charles L. Edson Tax Credit Excellence Award in the Housing for Special Needs Populations category.
Project Team:
Development Team: Milner & Caringella, Inc.
General Contractor: Oakwood Construction
MEP Engineer: The W-T Group
Structural Engineer: The W-T Group
Civil Engineer: KEBS, Inc.
Landscape Architect: Laflin Design Group
Photography: Andrew Bruah Photographer
Ravenswood Senior Living
Located at the site of the former Ravenswood Hospital, a 1970s-era structure on the north side of Chicago that was greatly damaged after sitting vacant for years, this prominent building has been massively transformed and given new life as Ravenswood Senior Living. It now provides 193 units of affordable housing for seniors, and is one of the first developments in the country to offer both independent living and supportive living for low-income seniors in a single location, allowing residents to age in place as their needs and lives change.
The project was recently named the Second Place winner in the Affordable Housing category for the 2021 Senior Housing News Architecture & Design Awards, and was featured in Seniors Housing Business, Bloomberg CityLab, and Forbes.
Project Team:
Development Team: Evergreen Development
General Contractor: Leopardo Companies
Subcontractor: Evergreen Construction Companies
MEP Engineer: Diligent Design Group
Structural Engineer: Simpson Gumpertz & Heger
Civil Engineer: Eriksson Engineering
Landscape Architect: Laflin Design Group
Interior Design: Strong Design Consultants
Photography: Andrew Bruah Photographer
WJW is proud to have been a team member on each of these completed projects, and thanks all partners involved for helping to make them a reality in 2021. We look forward to continuing to create environments that provide lasting beauty, health, and wellness for all residents in the year to come!
